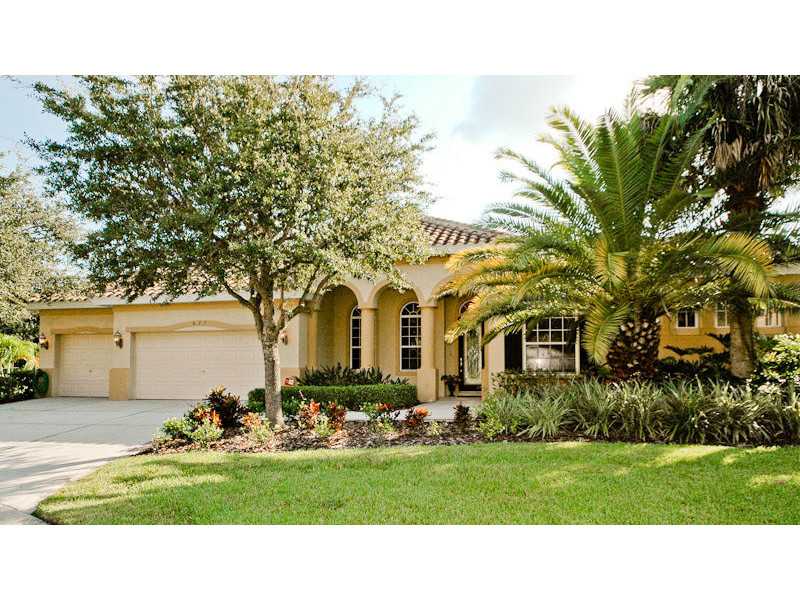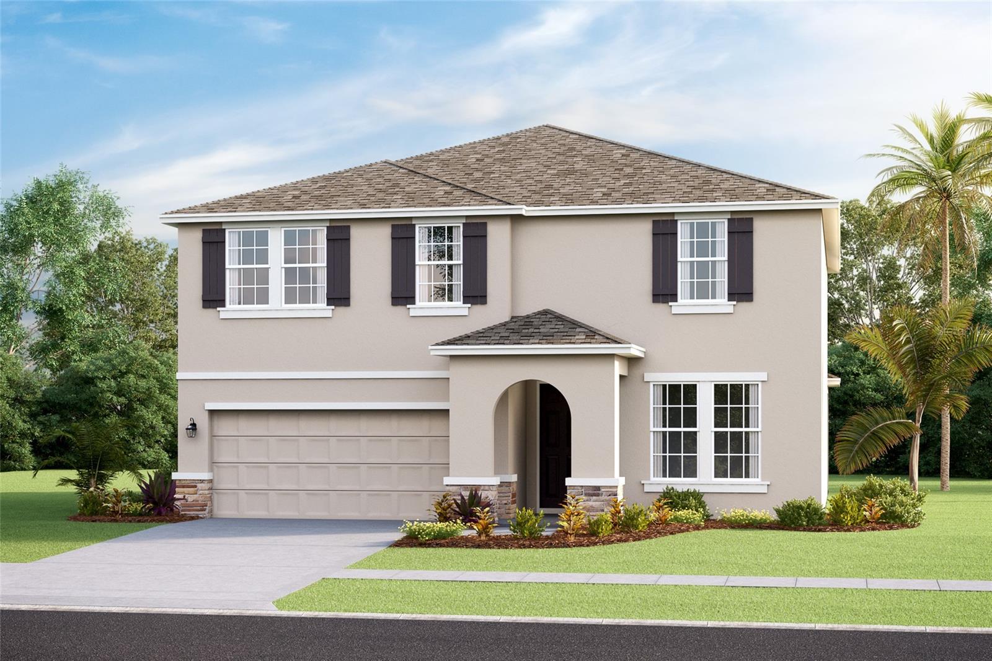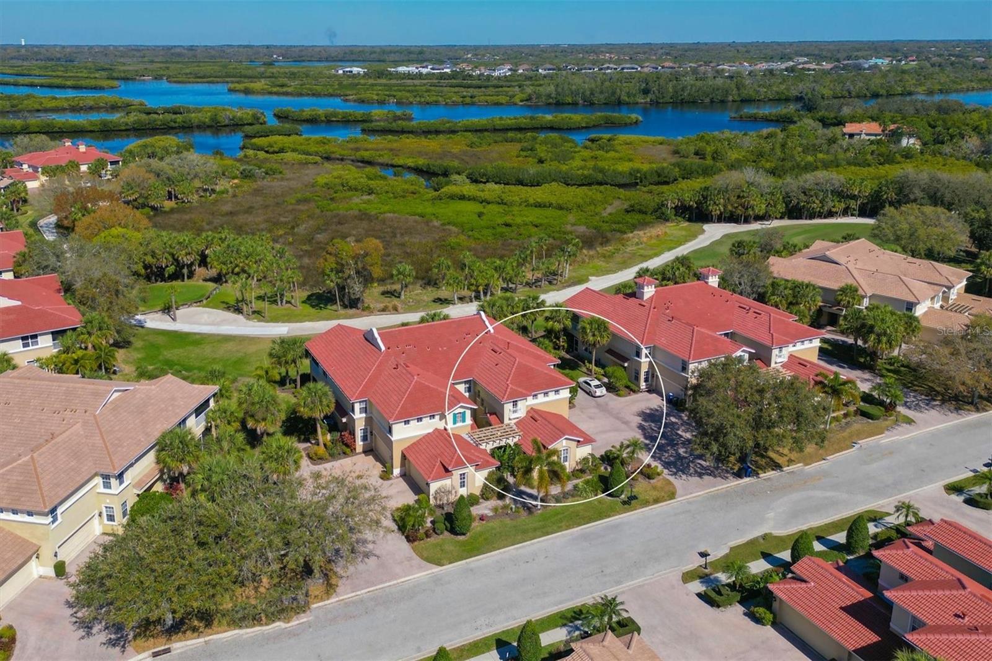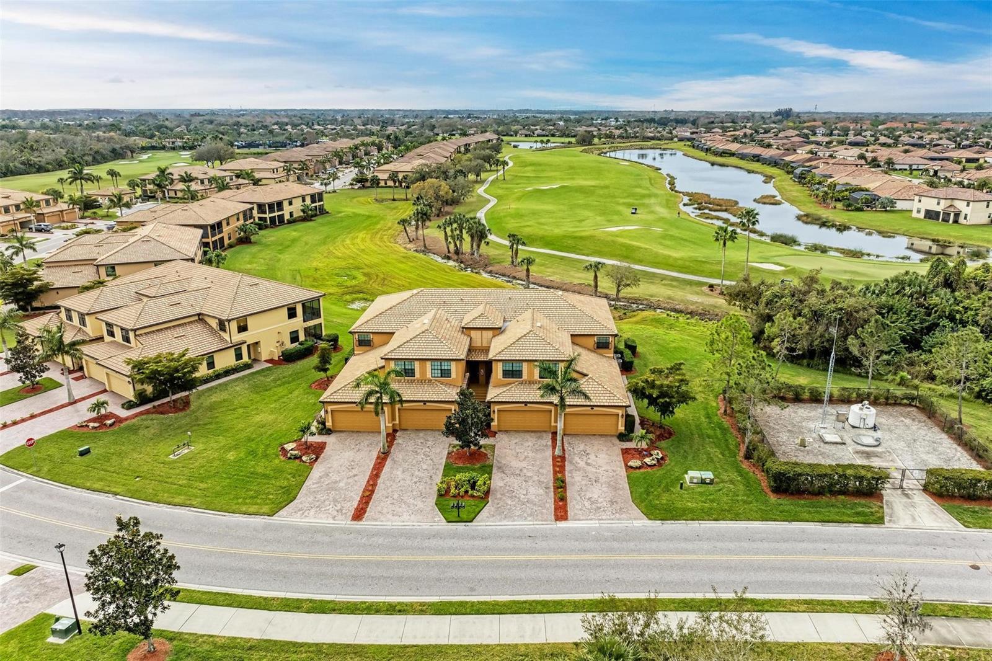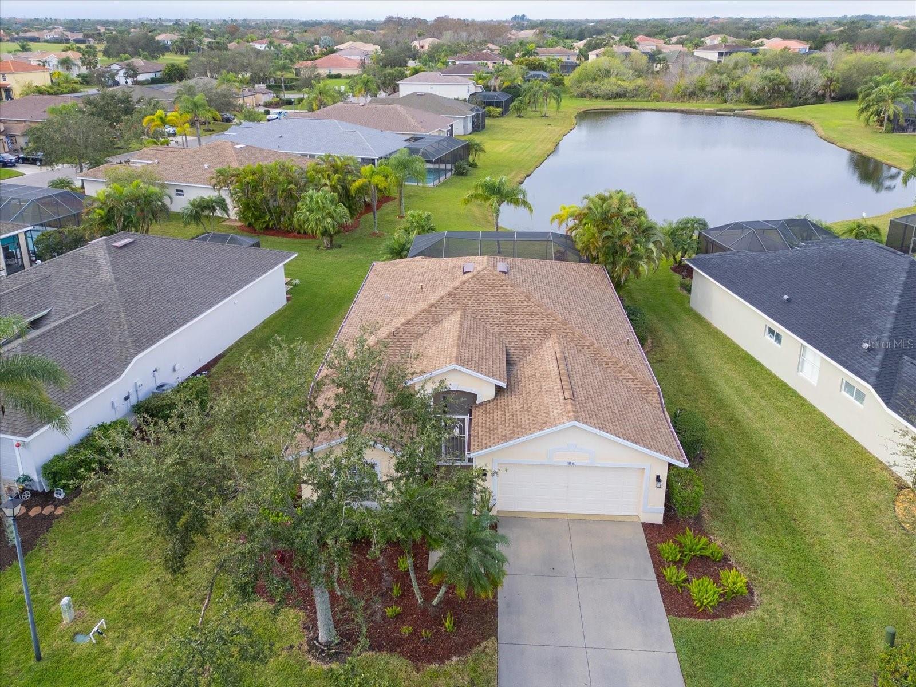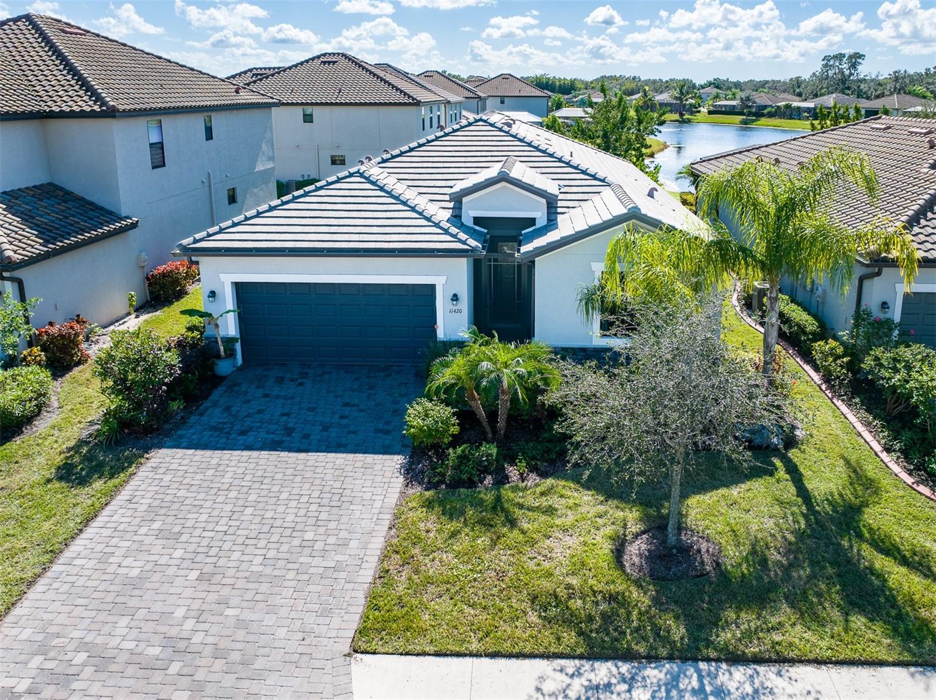627 Sand Crane Ct , Bradenton, Florida
List Price: $499,900
MLS Number:
M5839982
- Status: Sold
- Sold Date: Oct 10, 2014
- DOM: 364 days
- Square Feet: 2912
- Price / sqft: $172
- Bedrooms: 4
- Baths: 3
- Pool: Private
- Garage: 3 Car Garage
- City: BRADENTON
- Zip Code: 34212
- Year Built: 2000
- HOA Fee: $2,040
- Payments Due: Annual
Misc Info
Subdivision: Waterlefe Golf & River Club Unit 1
Annual Taxes: $7,765
Annual CDD Fee: $2,194
HOA Fee: $2,040
HOA Payments Due: Annual
Age Restrictions: N/A
Water View: Lake
Lot Size: 1/4 Acre to 21779 Sq. Ft.
Request the MLS data sheet for this property
Sold Information
CDD: $488,000
Sold Price per Sqft: $ 167.58 / sqft
Home Features
Interior: Kitchen/Family Room Combo
Kitchen: Breakfast Bar, Closet Pantry, Desk Built In, Walk In Pantry
Appliances: Built In Oven, Dishwasher, Disposal, Gas Appliances, Microwave, Refrigerator
Flooring: Carpet, Ceramic Tile
Master Bath Features: Dual Sinks, Tub with Separate Shower Stall
Air Conditioning: Central
Exterior: Patio/Porch/Deck Screened, Sliding Doors
Garage Features: Attached, Door Opener, Drive Space
Pool Type: Auto Cleaner, Child Safety Fence, In Ground, Screen Enclosure
Room Dimensions
- Living Room: 14x12
- Dining: 14x11
- Kitchen: 16x27
- Family: 16x19
- Master: 19x14
- Room 2: 11x12
- Room 3: 10x12
- Room 4: 11x12
- Map
- Street View
