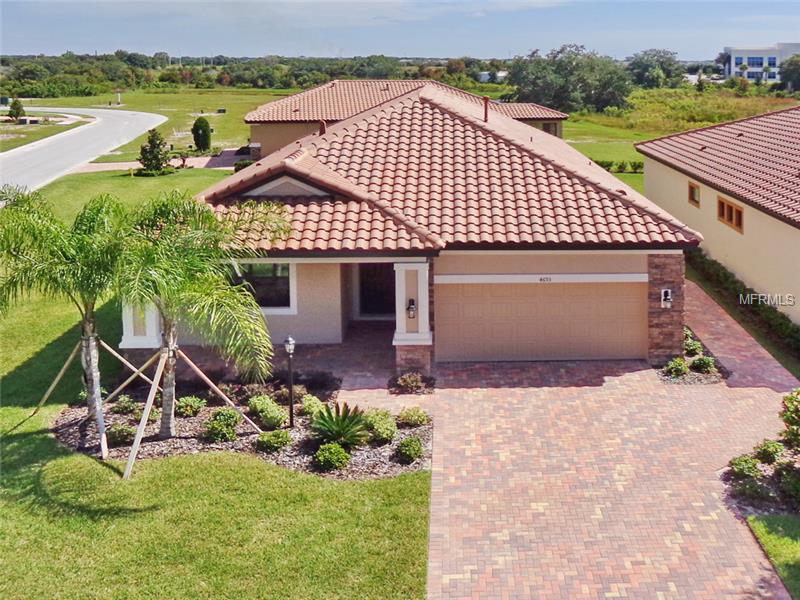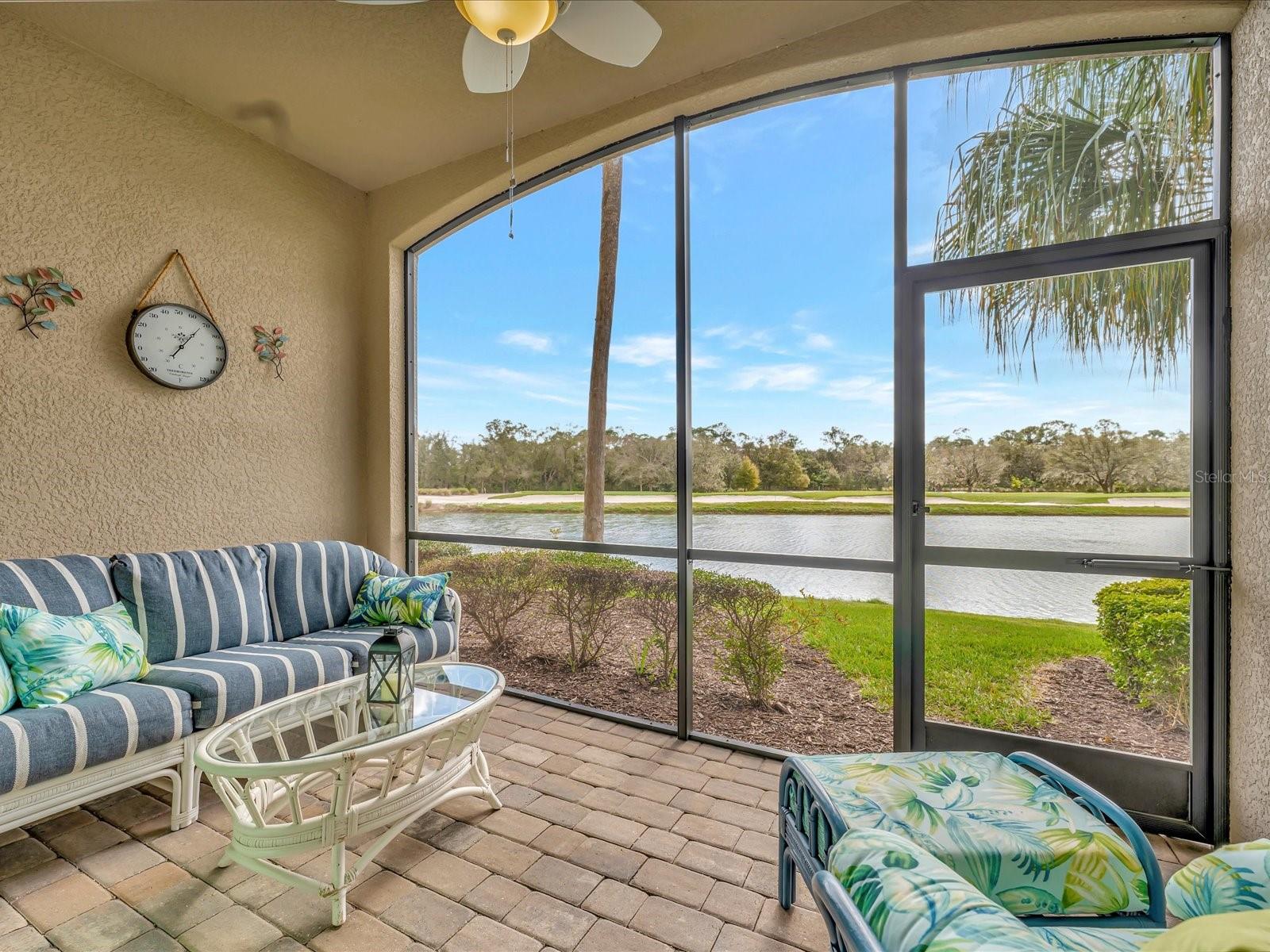4693 Royal Dornoch , Lakewood Ranch, Florida
List Price: $339,990
MLS Number:
M5900034
- Status: Sold
- Sold Date: Mar 27, 2015
- DOM: 262 days
- Square Feet: 2060
- Price / sqft: $165
- Bedrooms: 2
- Baths: 2
- Pool: Community
- Garage: 2 Car Garage, Golf Cart Garage
- City: LAKEWOOD RANCH
- Zip Code: 34211
- Year Built: 2014
- HOA Fee: $1,218
- Payments Due: Annual
Misc Info
Subdivision: Rosedale Add Ph I
Annual Taxes: $4,300
HOA Fee: $1,218
HOA Payments Due: Annual
Lot Size: Zero Lot Line
Request the MLS data sheet for this property
Sold Information
CDD: $335,000
Sold Price per Sqft: $ 162.62 / sqft
Home Features
Interior: Eating Space In Kitchen, Formal Dining Room Separate, Great Room, Open Floor Plan, Volume Ceilings
Kitchen: Island, Walk In Pantry
Appliances: Built In Oven, Dishwasher, Disposal, Gas Appliances, Hot Water Gas, Microwave, Range
Flooring: Carpet, Ceramic Tile
Master Bath Features: Dual Sinks, Garden Bath
Air Conditioning: Central
Exterior: Irrigation System, Outdoor Lights, Patio/Porch/Deck Covered
Garage Features: Attached, Door Opener, Golf Cart Parking
Room Dimensions
Schools
- Elementary: Braden River Elementary
- Middle: Braden River Middle
- High: Lakewood Ranch High
- Map
- Street View


