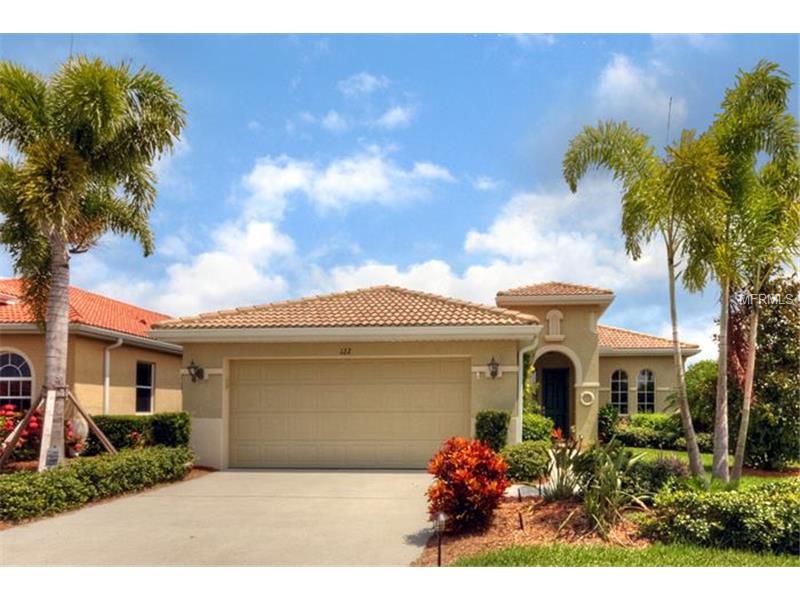122 Bellini Ct , North Venice, Florida
List Price: $339,900
MLS Number:
M5901113
- Status: Sold
- Sold Date: Dec 01, 2014
- DOM: 63 days
- Square Feet: 1994
- Price / sqft: $170
- Bedrooms: 3
- Baths: 2
- Pool: Community
- Garage: 2
- City: NORTH VENICE
- Zip Code: 34275
- Year Built: 2006
- HOA Fee: $459
- Payments Due: Quarterly
Misc Info
Subdivision: Venetian Golf And River Club
Annual Taxes: $2,530
Annual CDD Fee: $3,333
HOA Fee: $459
HOA Payments Due: Quarterly
Water View: Pond
Lot Size: Up to 10, 889 Sq. Ft.
Request the MLS data sheet for this property
Sold Information
CDD: $330,500
Sold Price per Sqft: $ 165.75 / sqft
Home Features
Interior: Breakfast Room Separate, Formal Dining Room Separate, Great Room, Living Room/Great Room, Open Floor Plan, Split Bedroom
Kitchen: Breakfast Bar, Closet Pantry
Appliances: Dishwasher, Disposal, Gas Water Heater, Microwave, Range, Refrigerator
Flooring: Carpet, Ceramic Tile
Master Bath Features: Dual Sinks, Garden Bath, Tub with Separate Shower Stall
Air Conditioning: Central Air, Humidity Control
Exterior: Irrigation System, Lighting, Rain Gutters
Garage Features: Garage Door Opener
Pool Type: Gunite/Concrete, Heated Pool, Heated Spa, In Ground, Outside Bath Access, Spa
Room Dimensions
Schools
- Elementary: Laurel Nokomis Elementary
- Middle: Laurel Nokomis Middle
- High: Venice Senior High
- Map
- Street View

