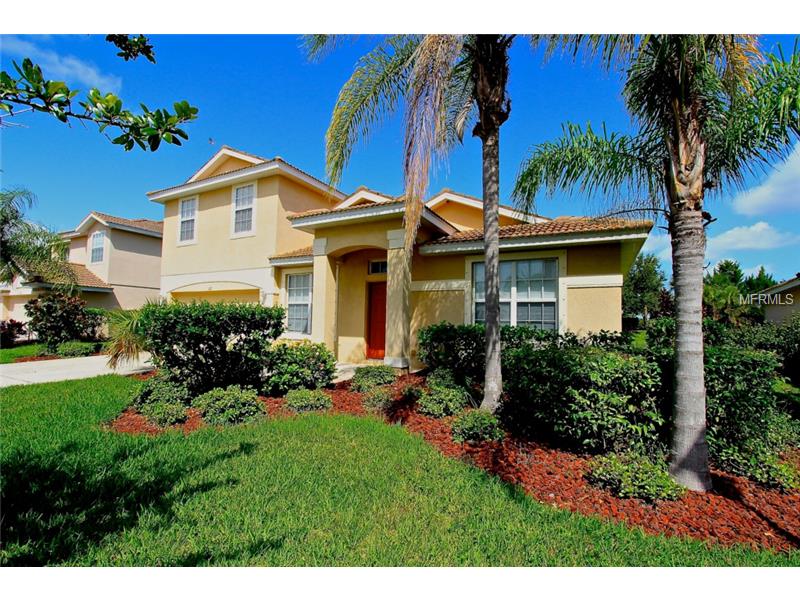113 New Briton Ct, Bradenton, Florida
List Price: $289,000
MLS Number:
M5901418
- Status: Sold
- Sold Date: May 20, 2015
- DOM: 236 days
- Square Feet: 2836
- Price / sqft: $102
- Bedrooms: 4
- Baths: 2
- Half Baths: 1
- Pool: Community
- Garage: 2 Car Garage
- City: BRADENTON
- Zip Code: 34212
- Year Built: 2004
- HOA Fee: $428
- Payments Due: Quarterly
Misc Info
Subdivision: Stoneybrook At Heritage H Spa U1pb39/160
Annual Taxes: $4,835
Annual CDD Fee: $937
HOA Fee: $428
HOA Payments Due: Quarterly
Lot Size: Up to 10, 889 Sq. Ft.
Request the MLS data sheet for this property
Sold Information
CDD: $277,500
Sold Price per Sqft: $ 97.85 / sqft
Home Features
Interior: Eating Space In Kitchen, Formal Living Room Separate, Kitchen/Family Room Combo, Open Floor Plan
Kitchen: Breakfast Bar, Pantry
Appliances: Dishwasher, Disposal, Dryer, Oven, Range, Refrigerator, Washer
Flooring: Carpet, Ceramic Tile
Master Bath Features: Dual Sinks, Tub with Separate Shower Stall
Air Conditioning: Central
Exterior: Gutters / Downspouts, Irrigation System, Patio/Porch/Deck Screened, Trees/Landscaped
Garage Features: Attached, Door Opener, Drive Space
Room Dimensions
Schools
- Elementary: Freedom Elementary
- Middle: Carlos E. Haile Middle
- High: Braden River High
- Map
- Street View

