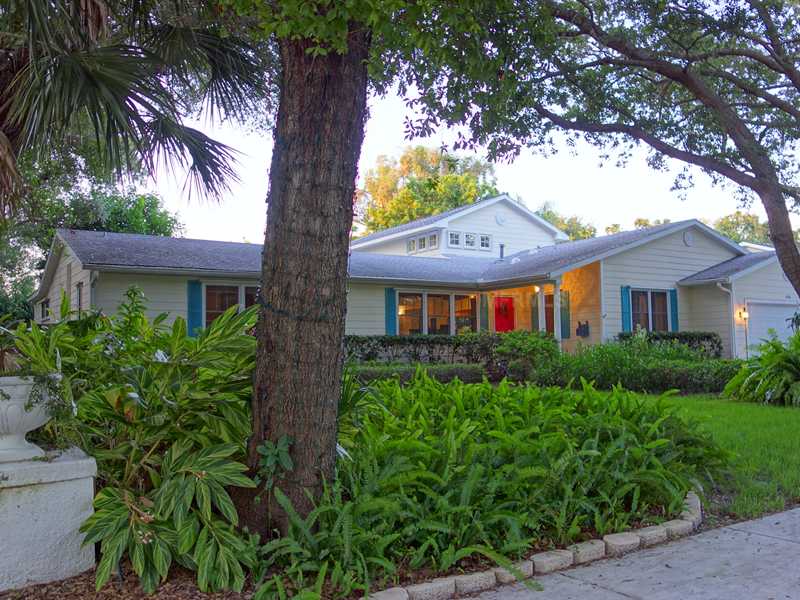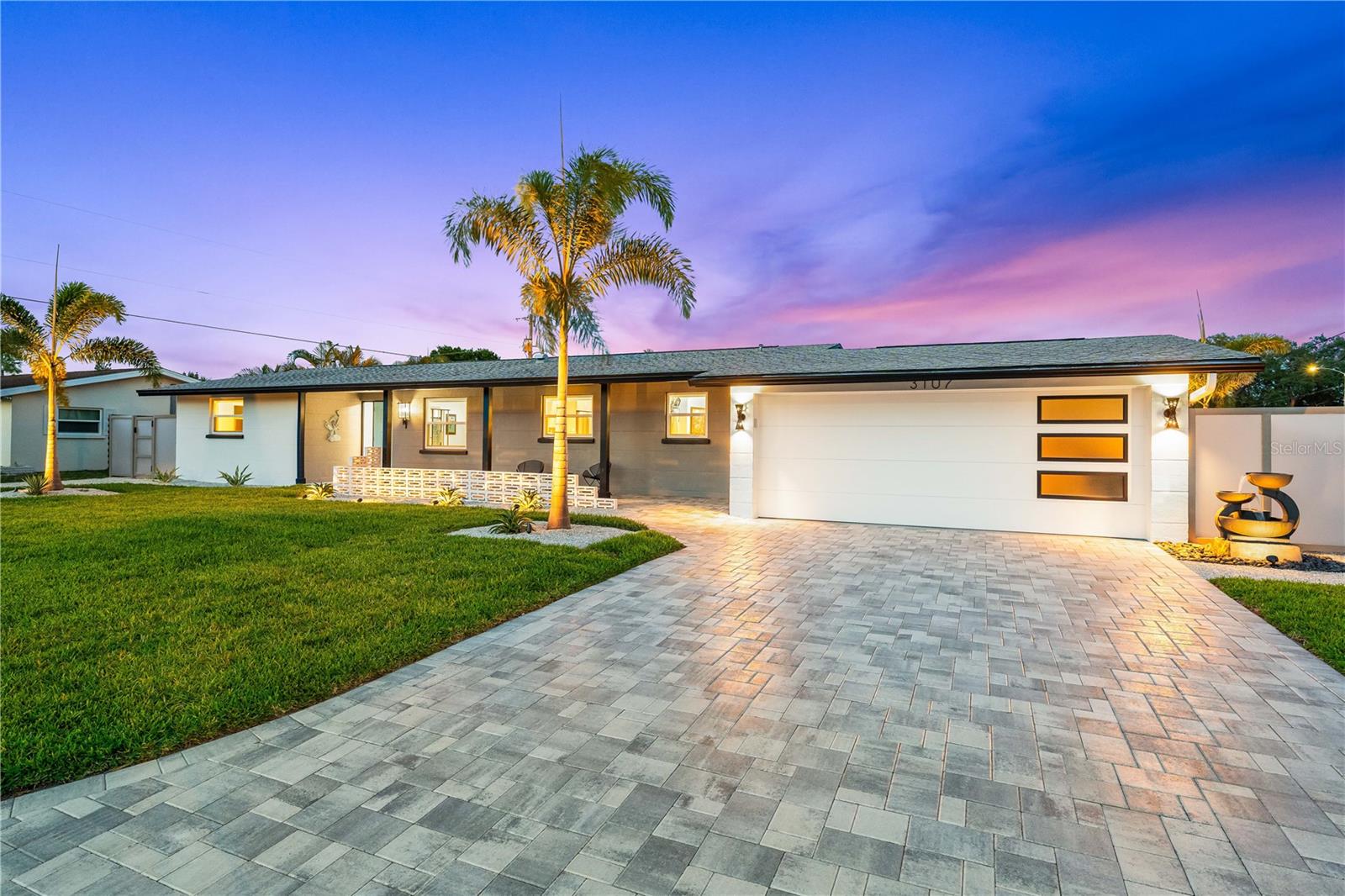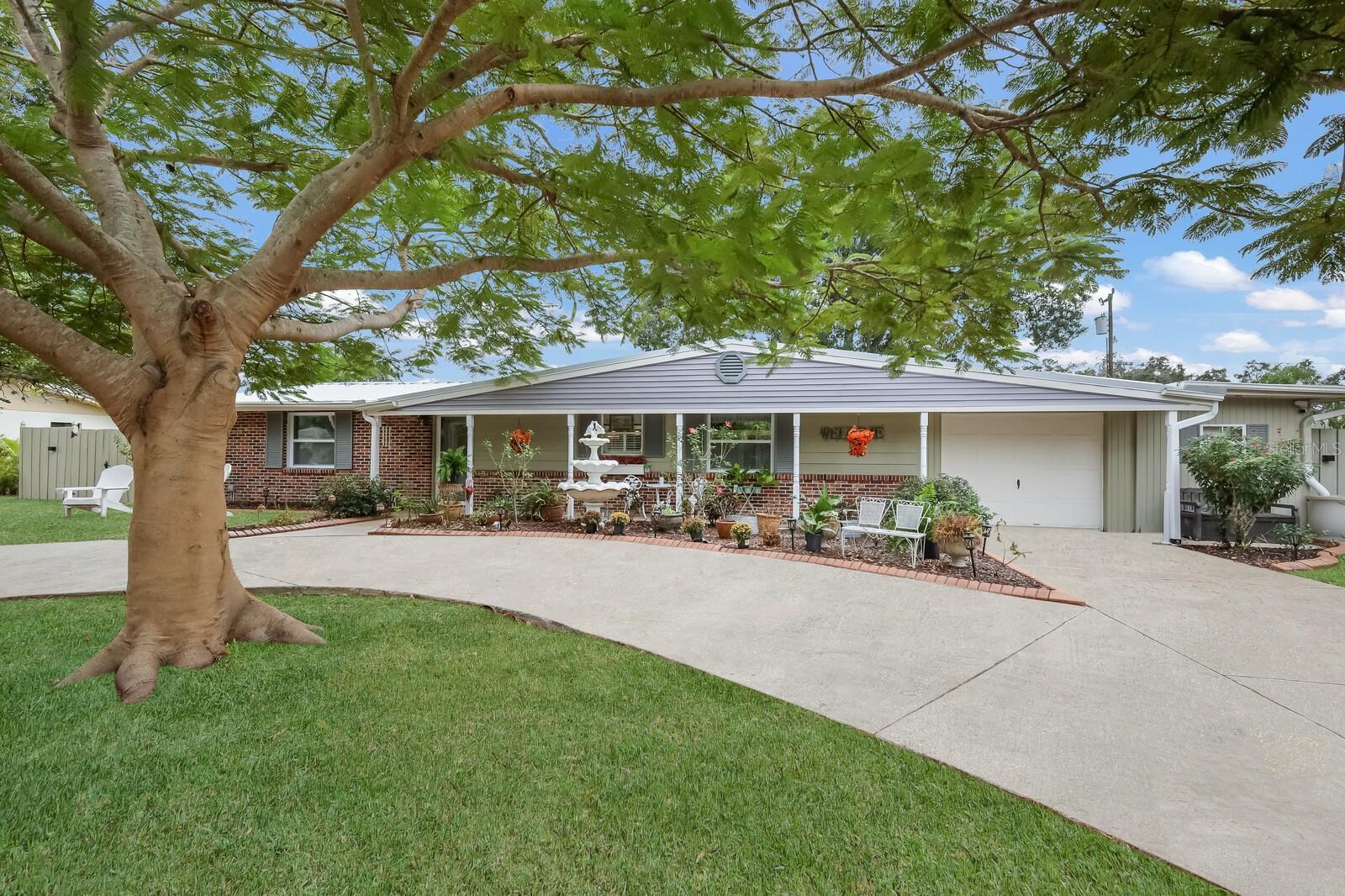1655 North Dr , Sarasota, Florida
List Price: $895,000
MLS Number:
N5780846
- Status: Sold
- Sold Date: Dec 17, 2015
- DOM: 800 days
- Square Feet: 3694
- Price / sqft: $242
- Bedrooms: 4
- Baths: 3
- Half Baths: 1
- Pool: Private
- Garage: 2
- City: SARASOTA
- Zip Code: 34239
- Year Built: 1950
- HOA Fee: $300
- Payments Due: Annually
Misc Info
Subdivision: Cherokee Park 2
Annual Taxes: $11,049
HOA Fee: $300
HOA Payments Due: Annually
Lot Size: 1/4 to less than 1/2
Request the MLS data sheet for this property
Sold Information
CDD: $905,000
Sold Price per Sqft: $ 244.99 / sqft
Home Features
Interior: Formal Dining Room Separate, Kitchen/Family Room Combo, Living Room/Dining Room Combo, Master Bedroom Downstairs, Open Floor Plan, Split Bedroom
Kitchen: Breakfast Bar, Walk In Pantry
Appliances: Built-In Oven, Convection Oven, Dishwasher, Disposal, Gas Water Heater, Microwave, Range, Range Hood, Refrigerator, Tankless Water Heater
Flooring: Ceramic Tile, Wood
Master Bath Features: Dual Sinks, Garden Bath, Tub with Separate Shower Stall
Fireplace: Wood Burning
Air Conditioning: Central Air
Exterior: French Doors, Hurricane Shutters, Irrigation System, Rain Gutters, Sliding Doors
Garage Features: Driveway
Pool Type: In Ground, Pool Sweep, Spa
Room Dimensions
- Living Room: 21X15
- Dining: 14x11
- Kitchen: 18X13
- Family: 24x15
- Master: 27X13
- Room 2: 28x16
- Room 3: 13x15
- Room 4: 12x15
- Bonus Room: 25x15
Schools
- Elementary: Southside Elementary
- Middle: Brookside Middle
- High: Sarasota High
- Map
- Street View



























