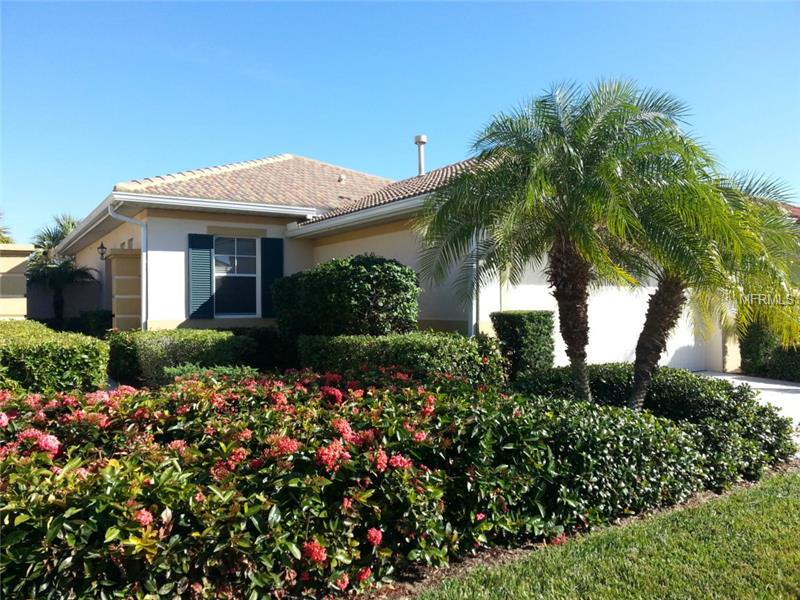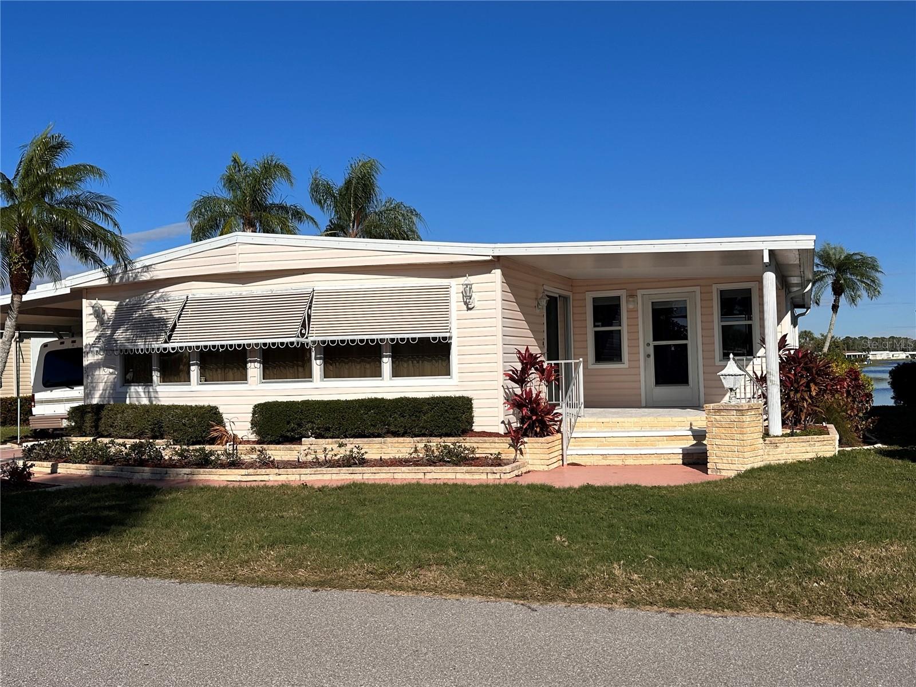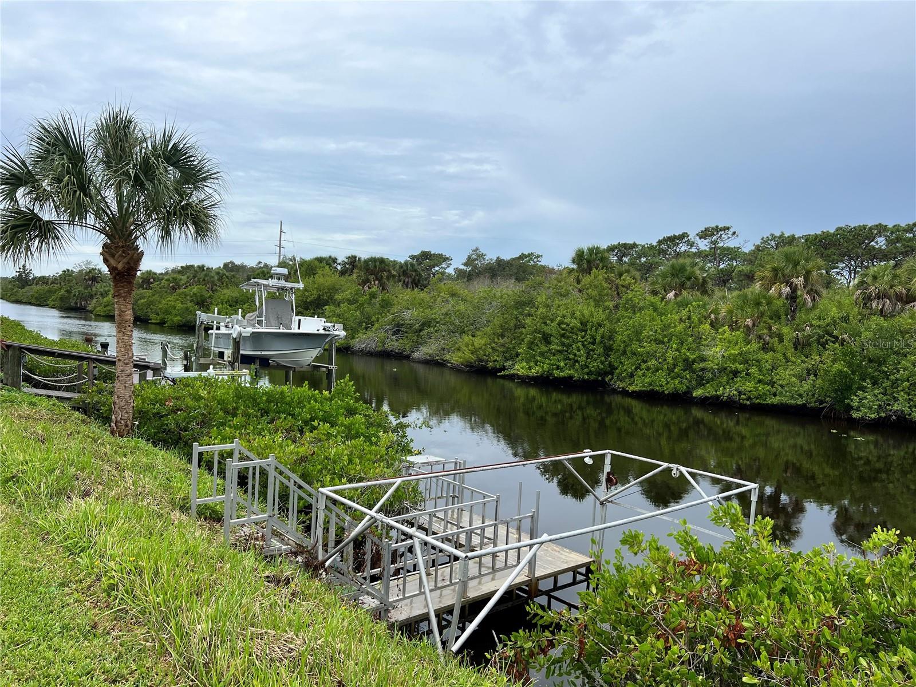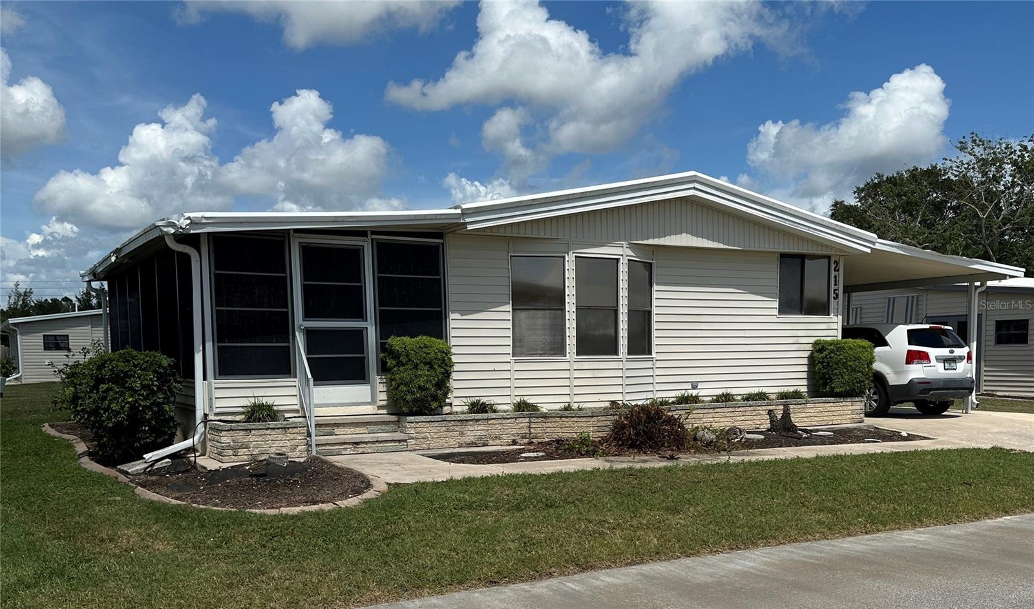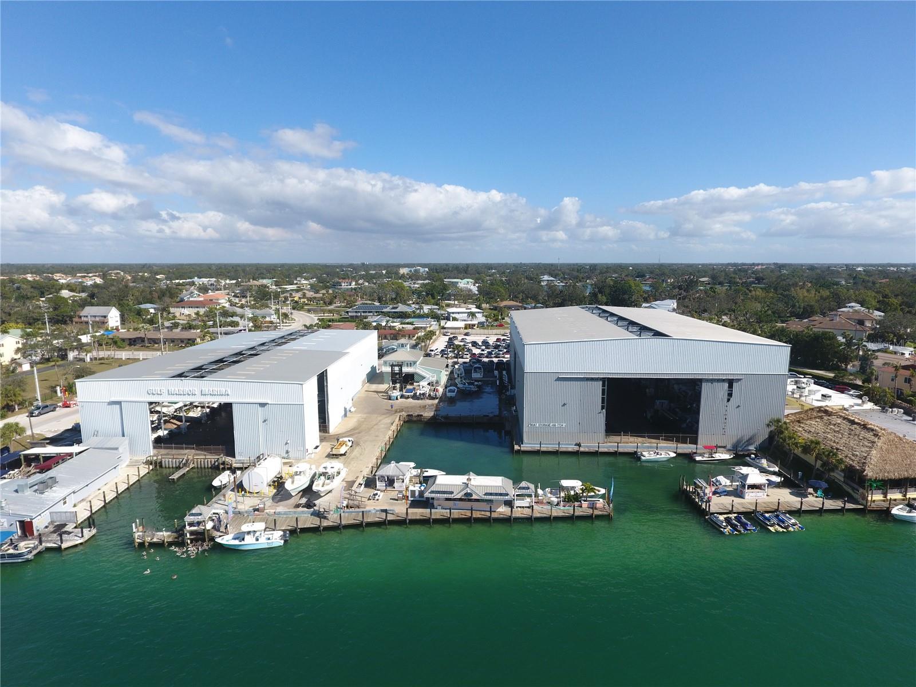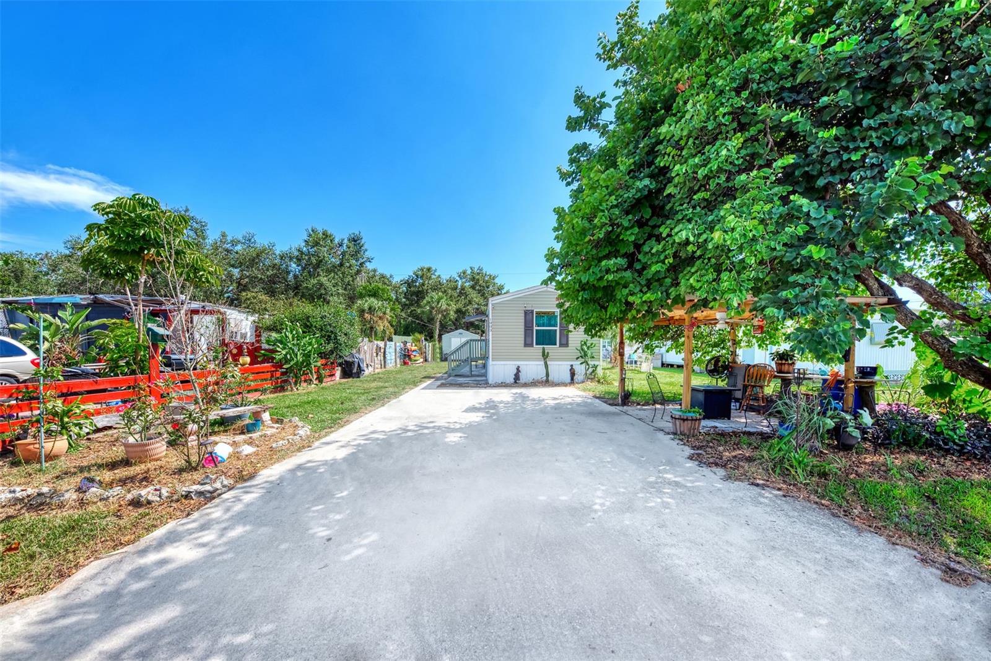473 Montelluna Dr , North Venice, Florida
List Price: $199,900
MLS Number:
N5901429
- Status: Sold
- Sold Date: Apr 29, 2015
- DOM: 164 days
- Square Feet: 1206
- Price / sqft: $166
- Bedrooms: 2
- Baths: 2
- Pool: Community, None
- Garage: 2
- City: NORTH VENICE
- Zip Code: 34275
- Year Built: 2004
- HOA Fee: $174
- Payments Due: Quarterly
Misc Info
Subdivision: Venetian Golf & River
Annual Taxes: $2,339
Annual CDD Fee: $3,255
HOA Fee: $174
HOA Payments Due: Quarterly
Water Front: Lake, Pond
Water View: Lake, Pond
Lot Size: Up to 10, 889 Sq. Ft.
Request the MLS data sheet for this property
Sold Information
CDD: $199,900
Sold Price per Sqft: $ 165.75 / sqft
Home Features
Interior: Living Room/Dining Room Combo
Kitchen: Breakfast Bar, Closet Pantry
Appliances: Dishwasher, Disposal, Dryer, Gas Water Heater, Microwave Hood, Range, Refrigerator, Washer
Flooring: Carpet, Ceramic Tile
Master Bath Features: Shower No Tub
Air Conditioning: Central Air
Exterior: Sliding Doors, Hurricane Shutters, Irrigation System, Rain Gutters
Garage Features: Garage Door Opener
Room Dimensions
Schools
- Elementary: Laurel Nokomis Elementary
- Middle: Laurel Nokomis Middle
- High: Venice Senior High
- Map
- Street View
