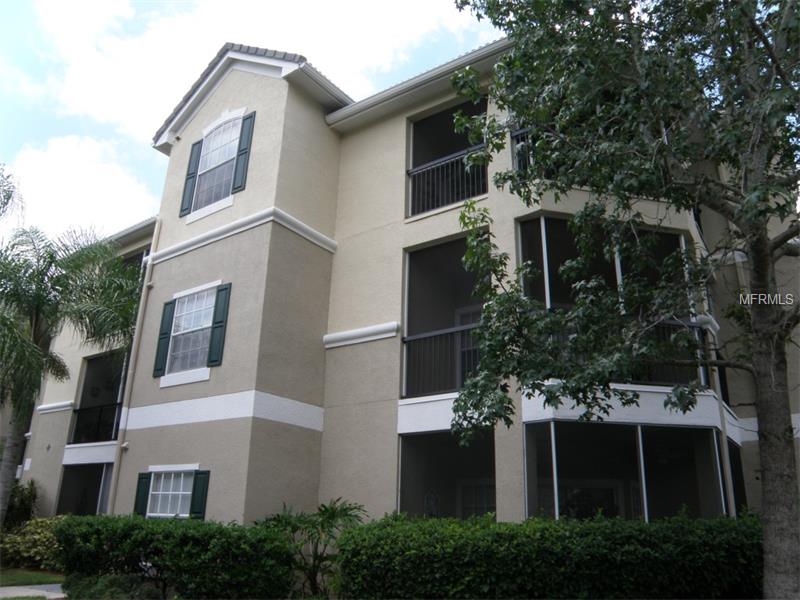5174 Northridge Rd #306, Sarasota, Florida
List Price: $164,900
MLS Number:
N5904781
- Status: Sold
- Sold Date: Nov 30, 2015
- DOM: 98 days
- Square Feet: 1289
- Price / sqft: $128
- Bedrooms: 2
- Baths: 2
- Pool: Community
- Garage: 1
- City: SARASOTA
- Zip Code: 34238
- Year Built: 1999
Misc Info
Subdivision: Serenade On Palmer Ranch
Annual Taxes: $1,635
Request the MLS data sheet for this property
Sold Information
CDD: $160,000
Sold Price per Sqft: $ 124.13 / sqft
Home Features
Interior: Kitchen/Family Room Combo, Open Floor Plan, Split Bedroom, Volume Ceilings
Kitchen: Breakfast Bar
Appliances: Dishwasher, Disposal, Dryer, Microwave, Range, Refrigerator, Washer
Flooring: Carpet, Ceramic Tile
Master Bath Features: Tub With Shower
Air Conditioning: Central Air
Exterior: Sliding Doors, Balcony, Irrigation System, Rain Gutters, Storage
Pool Type: Heated Pool
Room Dimensions
- Map
- Street View

























