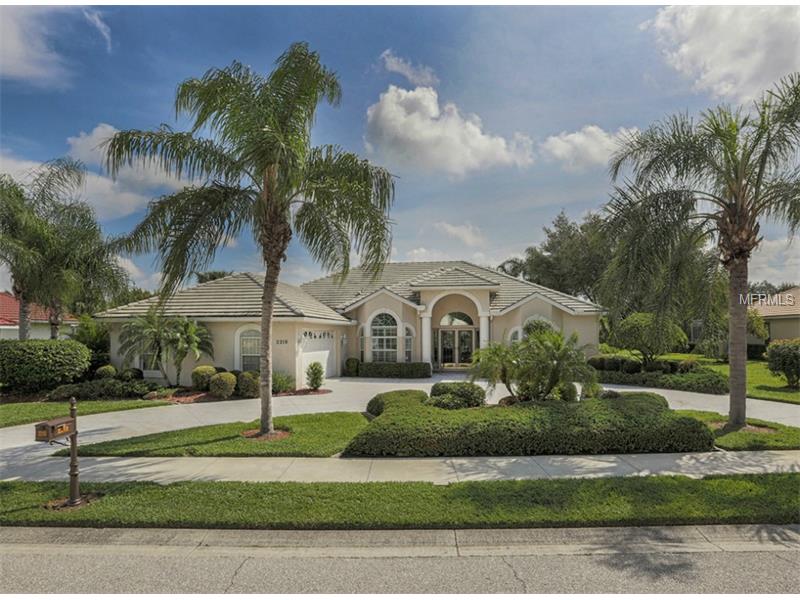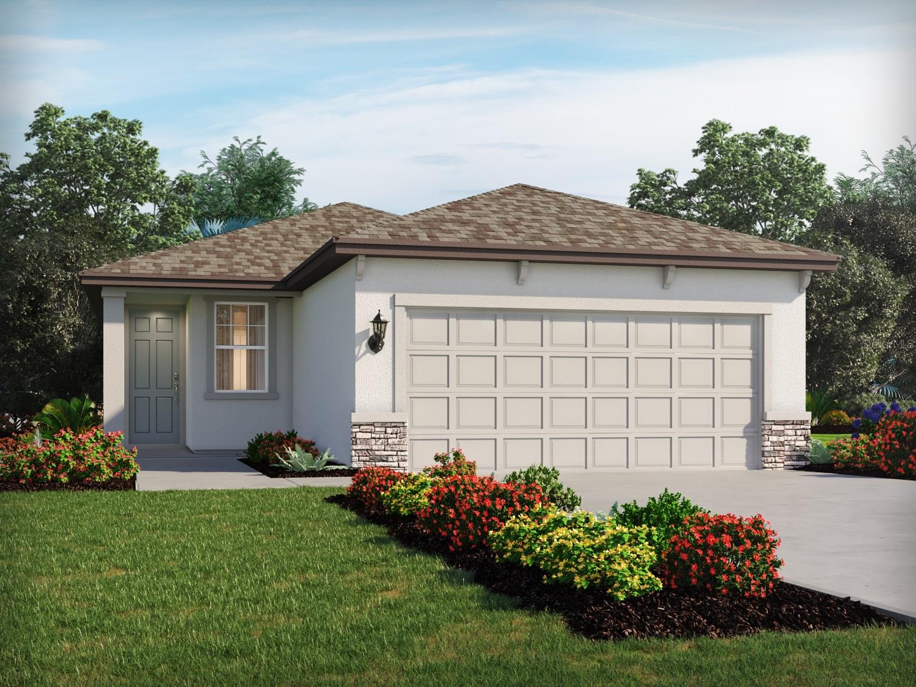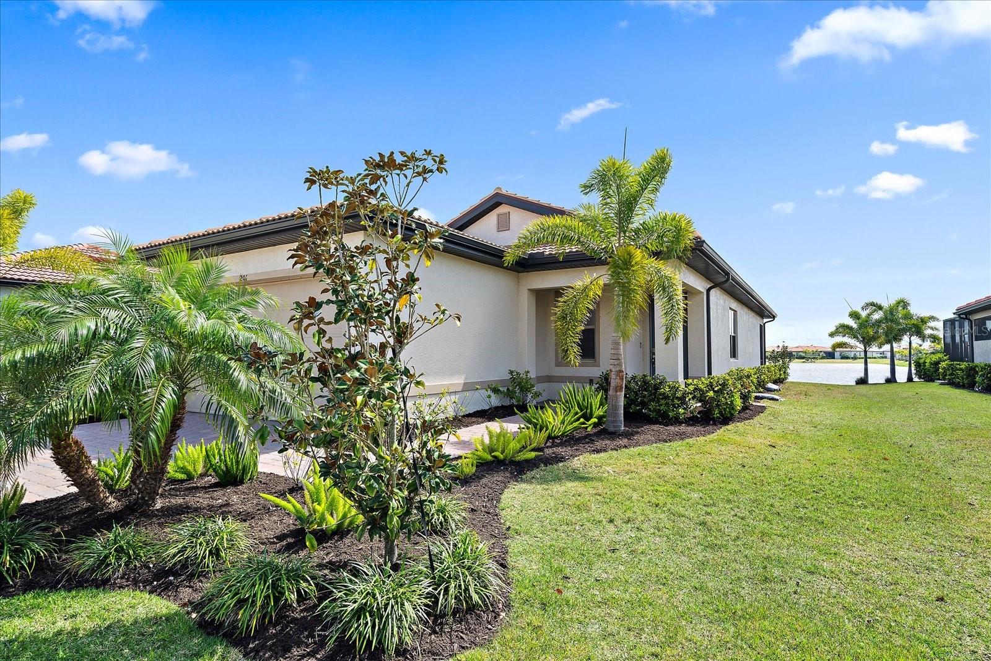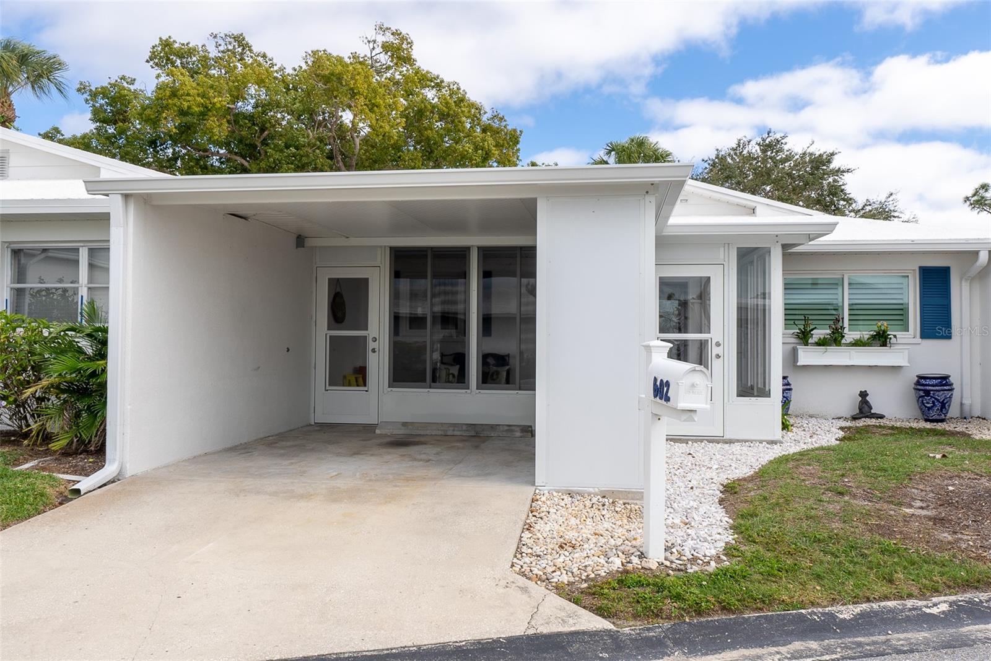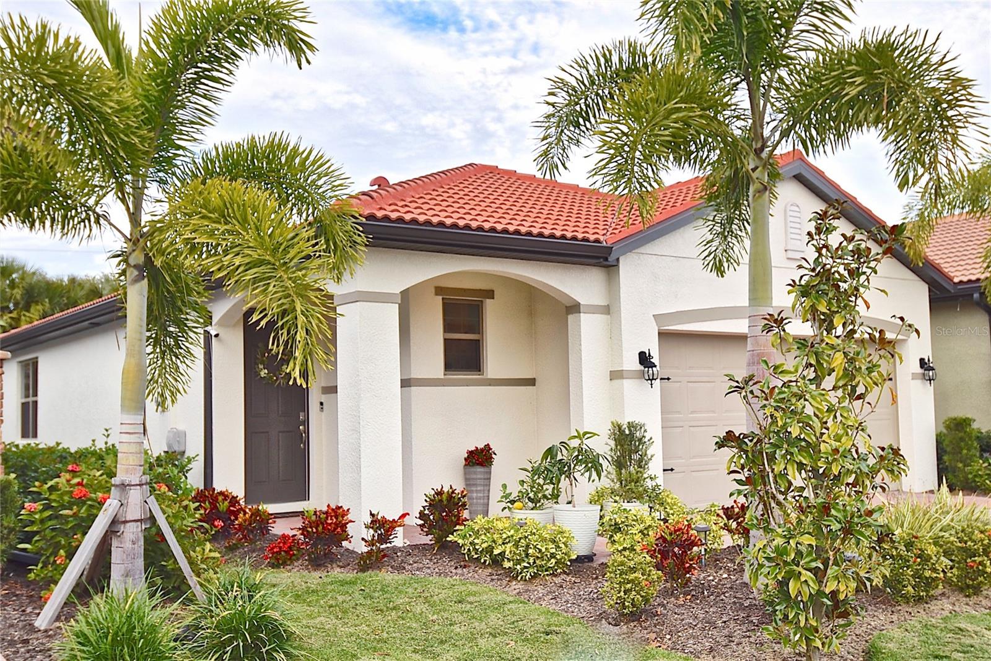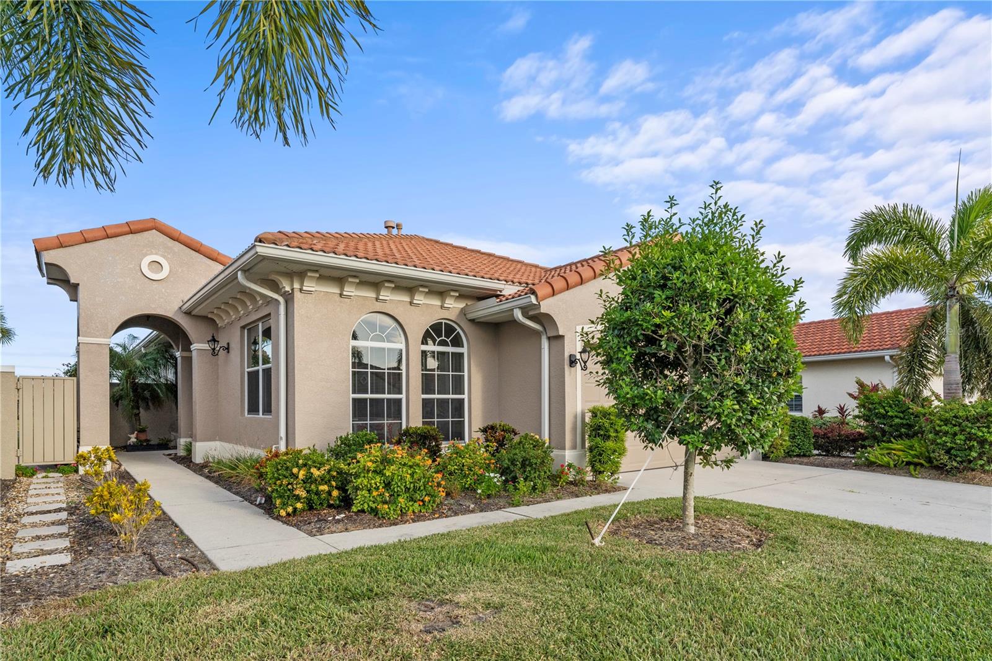2210 Calusa Lakes Blvd , Nokomis, Florida
List Price: $459,900
MLS Number:
N5905145
- Status: Sold
- Sold Date: Nov 16, 2015
- DOM: 49 days
- Square Feet: 2296
- Price / sqft: $200
- Bedrooms: 3
- Baths: 2
- Pool: Private
- Garage: 2
- City: NOKOMIS
- Zip Code: 34275
- Year Built: 1999
- HOA Fee: $828
- Payments Due: Annually
Misc Info
Subdivision: Calusa Lakes Unit 6
Annual Taxes: $3,200
HOA Fee: $828
HOA Payments Due: Annually
Lot Size: 1/4 Acre to 21779 Sq. Ft.
Request the MLS data sheet for this property
Sold Information
CDD: $445,000
Sold Price per Sqft: $ 193.82 / sqft
Home Features
Interior: Eating Space In Kitchen, Formal Dining Room Separate, Great Room, Open Floor Plan, Split Bedroom, Volume Ceilings
Kitchen: Breakfast Bar, Desk Built In
Appliances: Dishwasher, Disposal, Dryer, Electric Water Heater, Microwave, Oven, Refrigerator, Washer
Flooring: Carpet, Ceramic Tile, Wood
Master Bath Features: Dual Sinks, Tub with Separate Shower Stall
Fireplace: Gas
Air Conditioning: Central Air
Exterior: Sliding Doors, Irrigation System
Garage Features: Circular Driveway, Oversized
Pool Type: Auto Cleaner, Heated Pool, Heated Spa, In Ground, Solar Heated Pool, Spa
Room Dimensions
- Dining: 14x11
- Kitchen: 14x10
- Dinette: 11x11
- Master: 19x14
- Room 2: 13x12
- Map
- Street View
