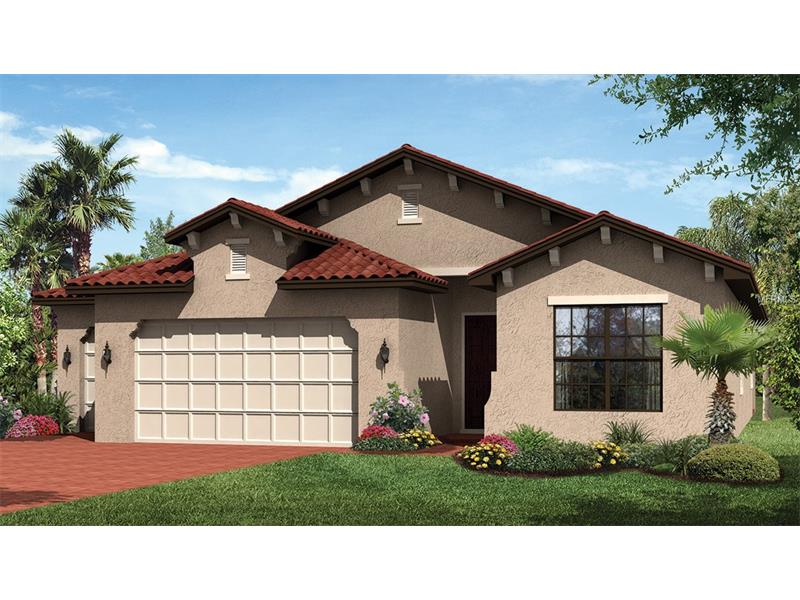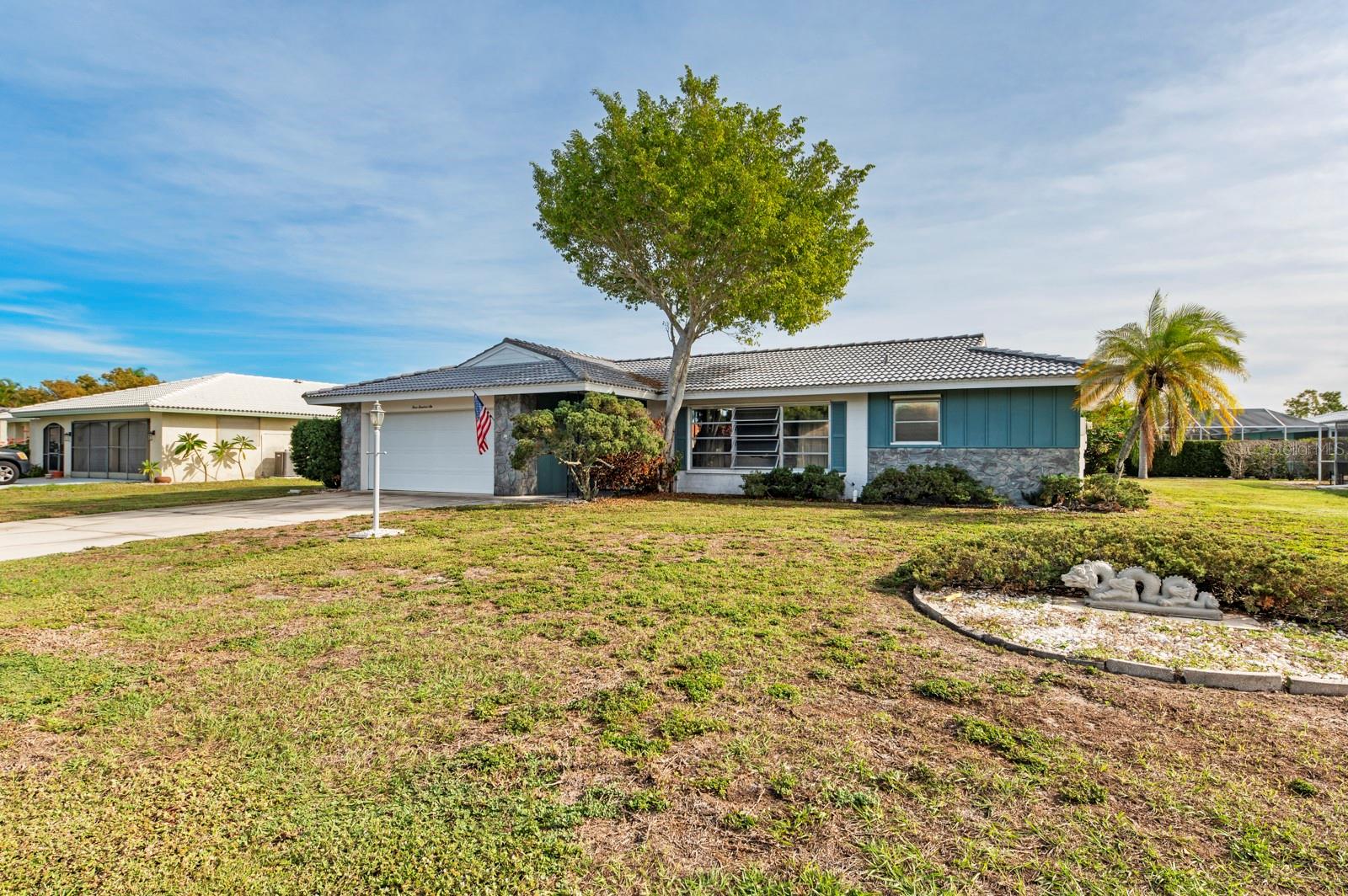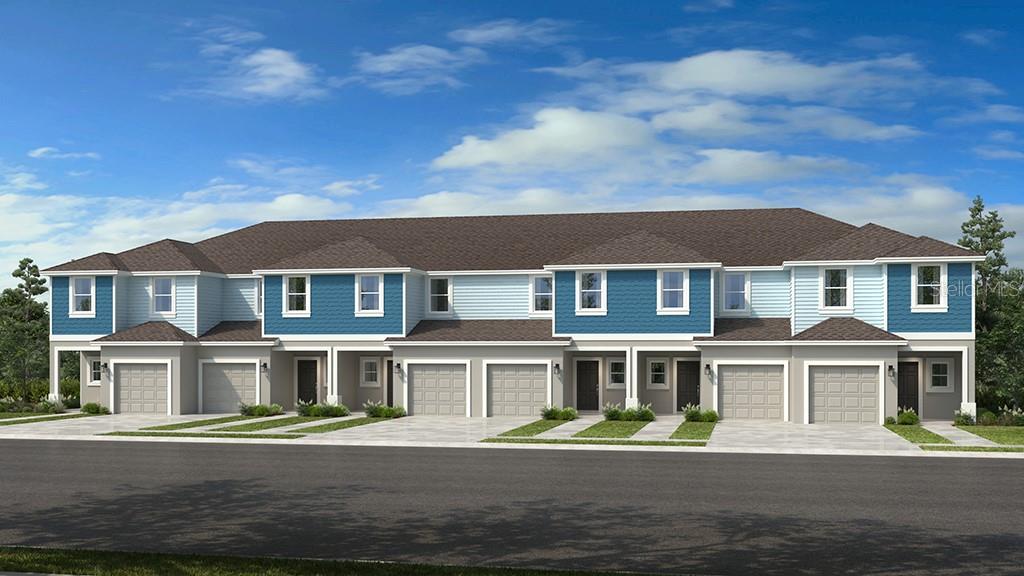116 Pescador Pl, North Venice, Florida
List Price: $379,740
MLS Number:
N5914078
- Status: Sold
- Sold Date: Feb 23, 2018
- DOM: 143 days
- Square Feet: 1983
- Price / sqft: $192
- Bedrooms: 3
- Baths: 2
- Pool: Community
- Garage: 3
- City: NORTH VENICE
- Zip Code: 34275
- Year Built: 2017
- HOA Fee: $160
- Payments Due: Monthly
Misc Info
Subdivision: Toscana Isles
Annual Taxes: $2,680
Annual CDD Fee: $1,756
HOA Fee: $160
HOA Payments Due: Monthly
Water Access: Lake
Lot Size: Up to 10, 889 Sq. Ft.
Request the MLS data sheet for this property
Sold Information
CDD: $370,000
Sold Price per Sqft: $ 186.59 / sqft
Home Features
Interior: Eating Space In Kitchen, Great Room, Master Bedroom Downstairs, Open Floor Plan, Split Bedroom
Kitchen: Breakfast Bar, Island, Walk In Pantry
Appliances: Dishwasher, Disposal, Microwave, Oven, Range, Refrigerator
Flooring: Carpet, Ceramic Tile
Master Bath Features: Dual Sinks, Garden Bath, Tub with Separate Shower Stall
Air Conditioning: Central Air
Exterior: Hurricane Shutters, Irrigation System, Lighting, Rain Gutters, Sliding Doors
Garage Features: Garage Door Opener
Room Dimensions
Schools
- Elementary: Laurel Nokomis Elementary
- Middle: Laurel Nokomis Middle
- High: Venice Senior High
- Map
- Street View



























