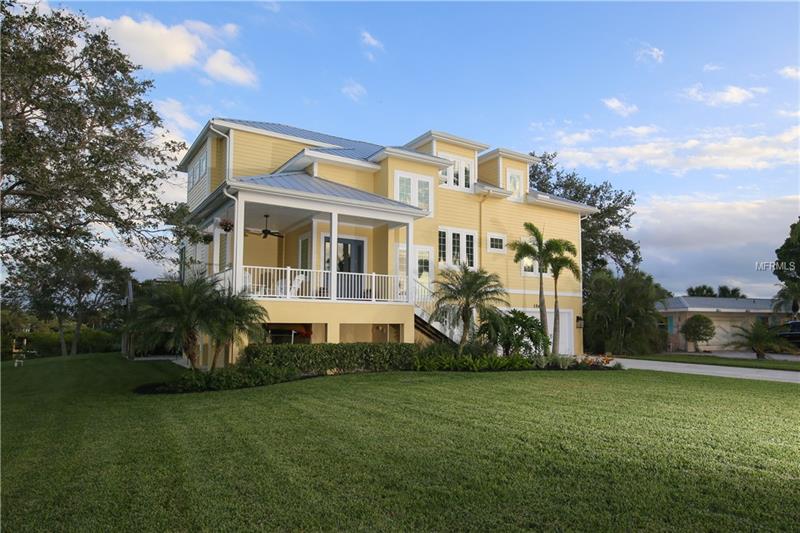356 El Greco Dr, Osprey, Florida
List Price: $1,499,000
MLS Number:
N5915199
- Status: Sold
- Sold Date: Oct 03, 2018
- DOM: 270 days
- Square Feet: 3515
- Price / sqft: $441
- Bedrooms: 3
- Baths: 3
- Half Baths: 1
- Pool: Private
- Garage: 2
- City: OSPREY
- Zip Code: 34229
- Year Built: 2014
- HOA Fee: $85
- Payments Due: Annually
Misc Info
Subdivision: Sorrento Shores
Annual Taxes: $12,428
HOA Fee: $85
HOA Payments Due: Annually
Water Front: Canal - Saltwater
Water View: Canal, Creek
Water Access: Canal - Saltwater
Water Extras: Bridges - No Fixed Bridges, No Wake Zone
Lot Size: 1/4 Acre to 21779 Sq. Ft.
Request the MLS data sheet for this property
Sold Information
CDD: $1,420,000
Sold Price per Sqft: $ 403.98 / sqft
Home Features
Interior: Eating Space In Kitchen, Living Room/Great Room
Kitchen: Breakfast Bar, Closet Pantry, Island
Appliances: Built-In Oven, Convection Oven, Cooktop, Dishwasher, Disposal, Dryer, ENERGY STAR Qualified Dishwasher, ENERGY STAR Qualified Refrigerator, Exhaust Fan, Gas Water Heater, Microwave
Flooring: Carpet, Travertine, Wood
Master Bath Features: Dual Sinks, Shower No Tub
Fireplace: Gas
Air Conditioning: Central Air, Zoned
Exterior: Irrigation System, Rain Gutters, Satellite Dish, Sliding Doors
Garage Features: Garage Door Opener
Pool Size: 14x28
Room Dimensions
- Master: 18x16
- Room 2: 16x17
Schools
- Elementary: Laurel Nokomis Elementary
- Middle: Laurel Nokomis Middle
- High: Venice Senior High
- Map
- Street View

