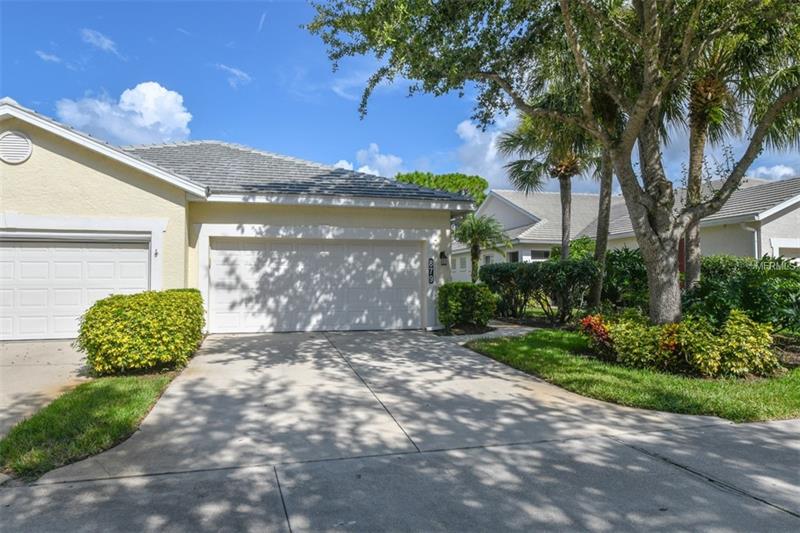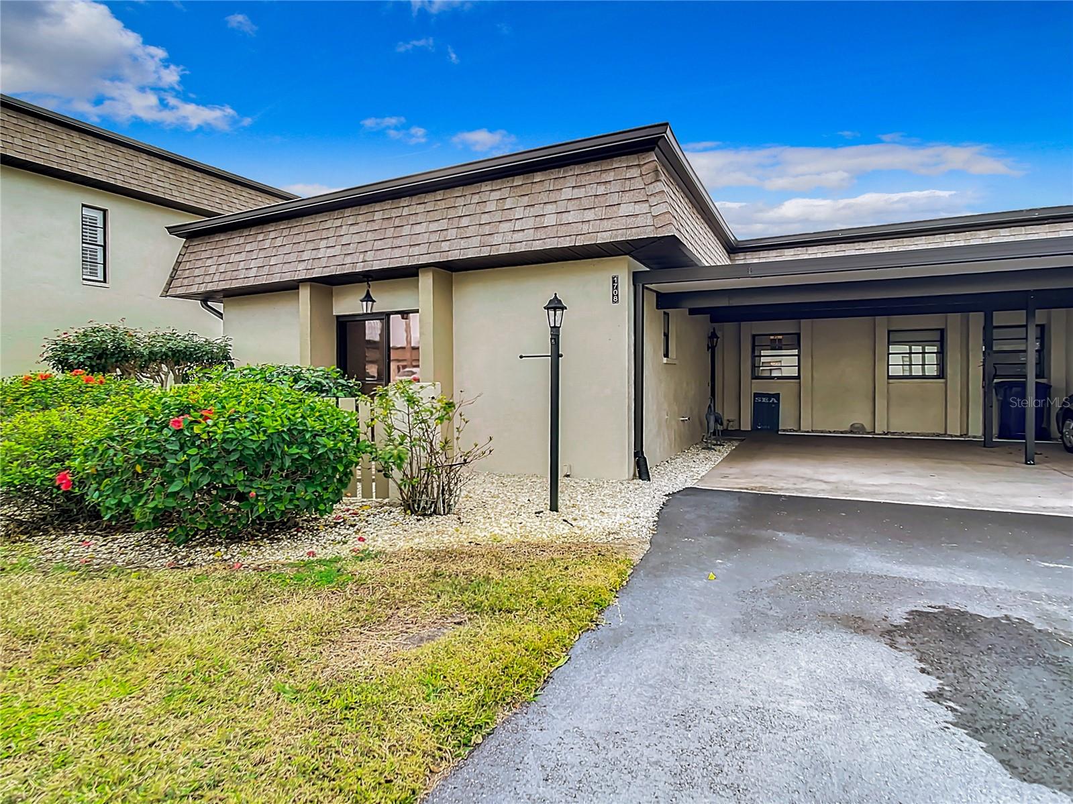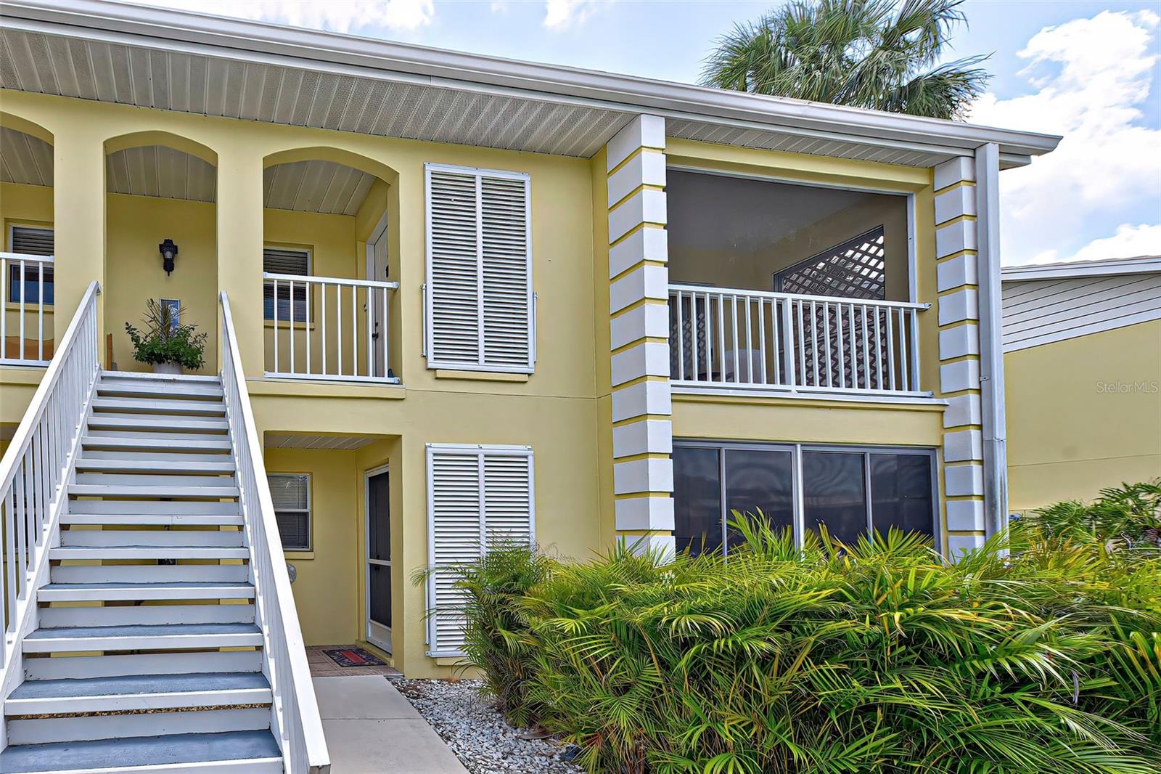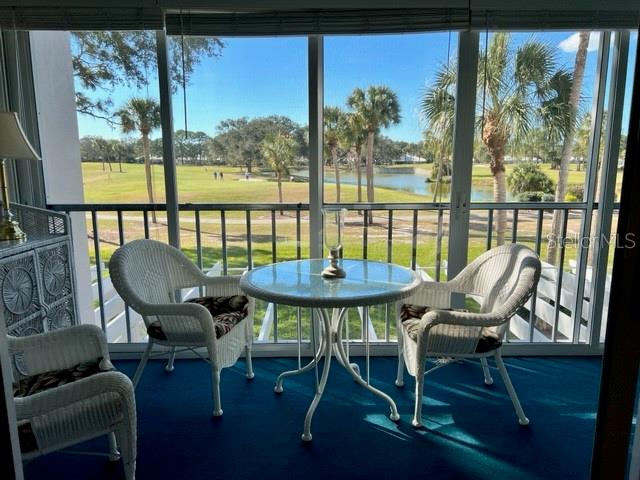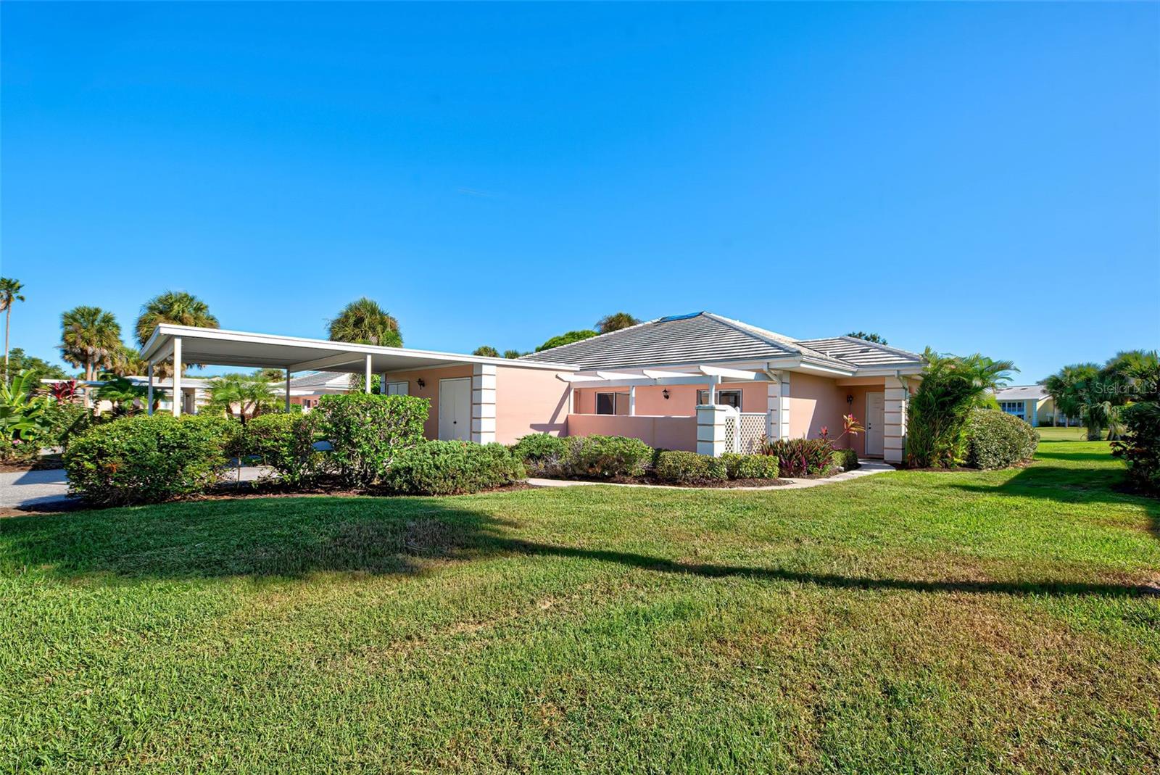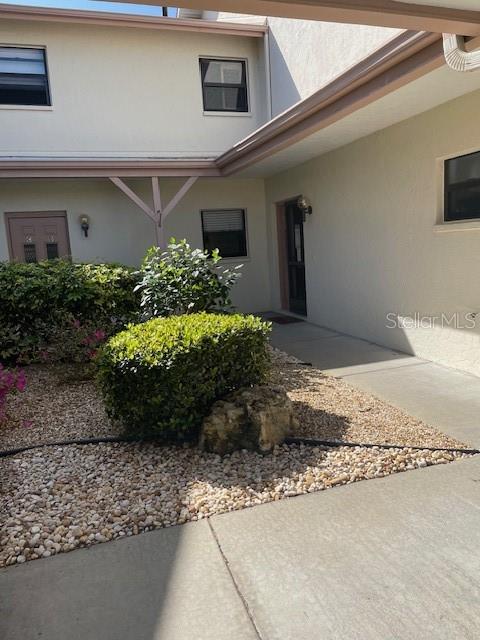879 Chalmers Dr #9, Venice, Florida
List Price: $269,000
MLS Number:
N6100231
- Status: Sold
- Sold Date: Nov 01, 2018
- DOM: 133 days
- Square Feet: 1614
- Bedrooms: 3
- Baths: 2
- Garage: 2
- City: VENICE
- Zip Code: 34293
- Year Built: 1999
- HOA Fee: $450
- Payments Due: Annually
Misc Info
Subdivision: Villas 02 Of St Andrews Park At Plantation The
Annual Taxes: $1,927
HOA Fee: $450
HOA Payments Due: Annually
Water View: Pond
Lot Size: Up to 10, 889 Sq. Ft.
Request the MLS data sheet for this property
Sold Information
CDD: $262,000
Sold Price per Sqft: $ 162.33 / sqft
Home Features
Appliances: Dishwasher, Disposal, Dryer, Electric Water Heater, Microwave, Range, Refrigerator, Washer
Flooring: Carpet, Ceramic Tile
Air Conditioning: Central Air
Exterior: Sliding Doors
Garage Features: Garage Door Opener
Room Dimensions
- Living Room: 14x16
- Dining: 10x14
- Kitchen: 11x14
- Master: 12x15
- Map
- Street View
