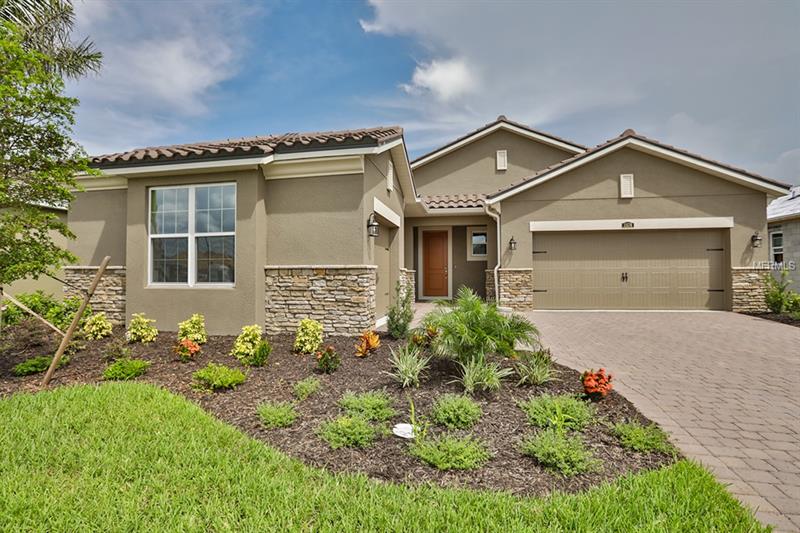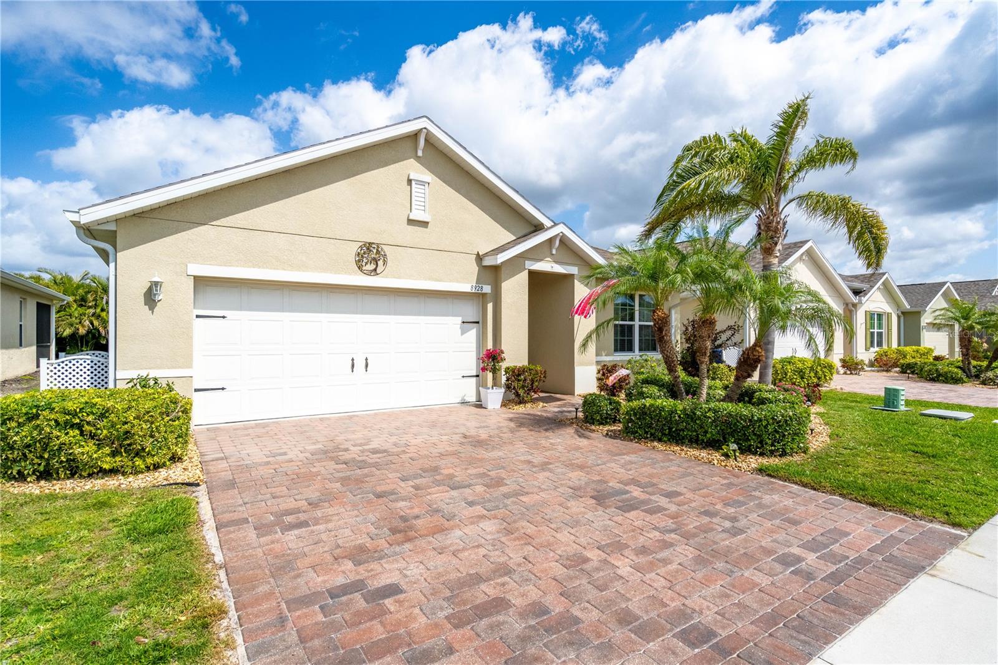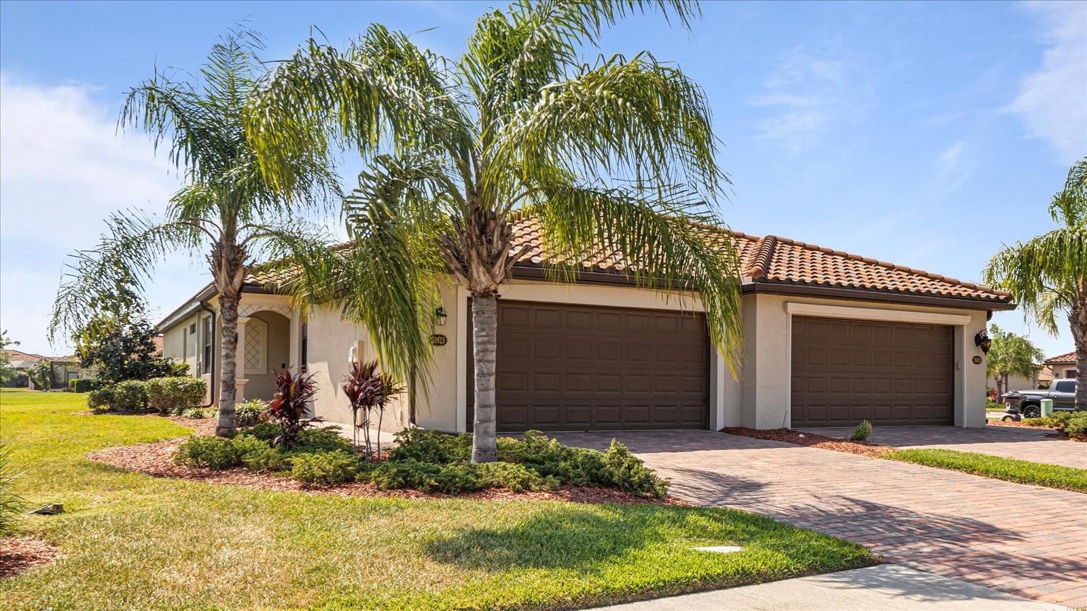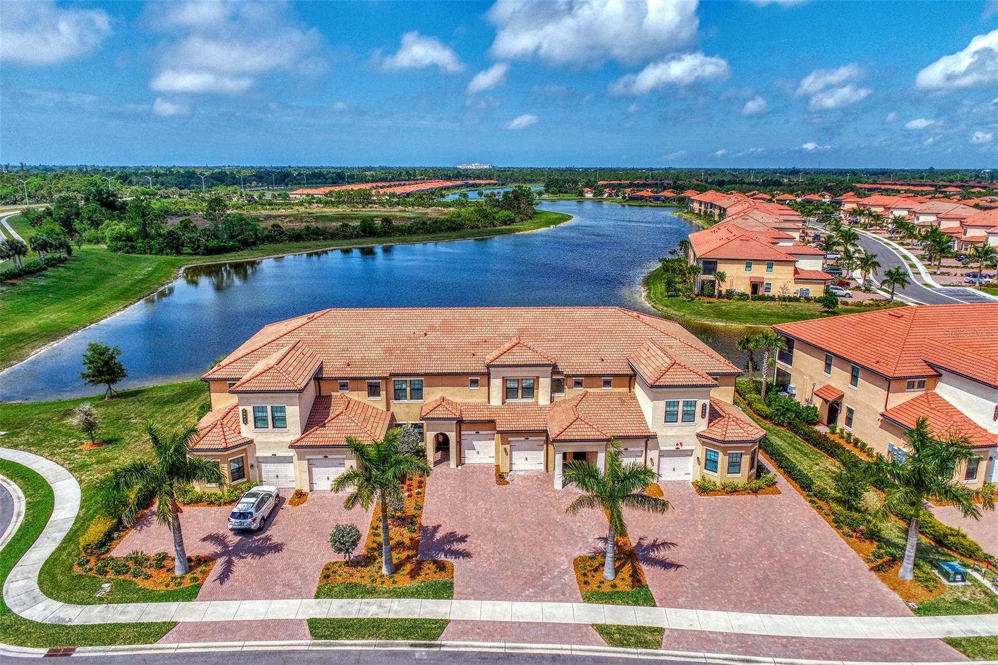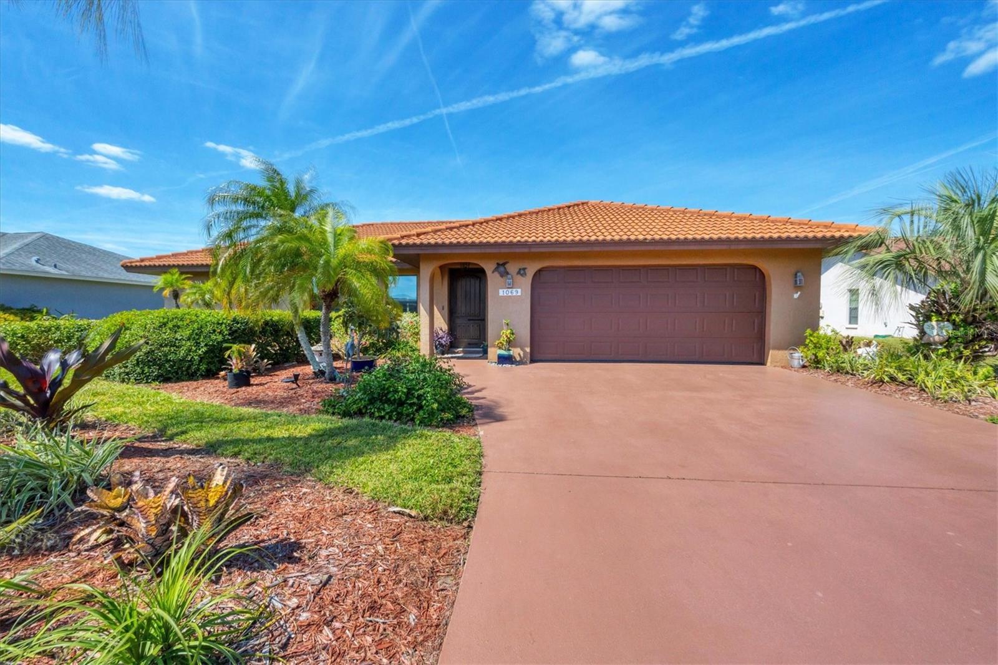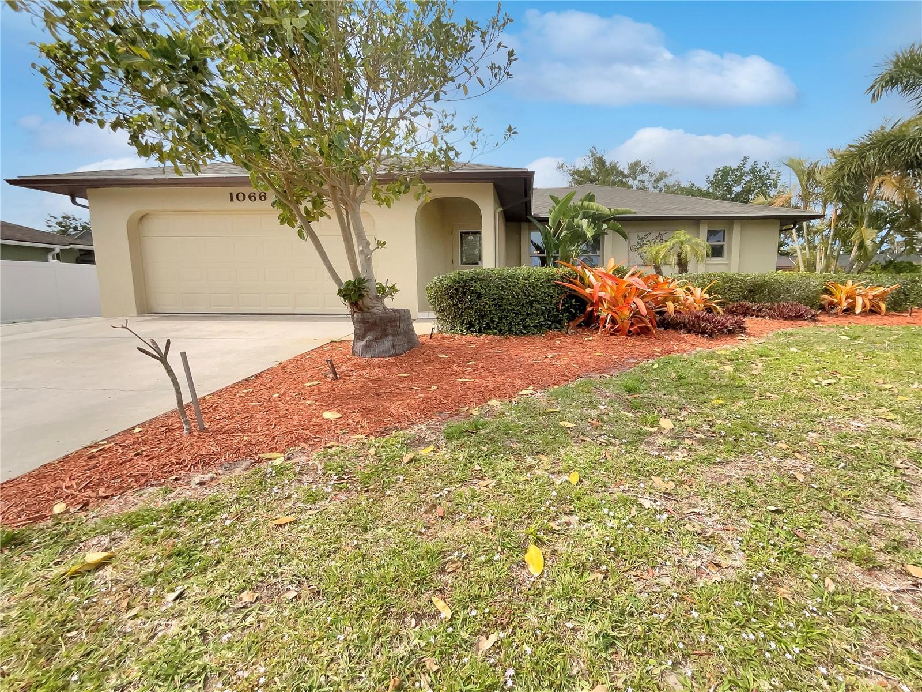11570 Tapestry Ln #57, Venice, Florida
List Price: $413,481
MLS Number:
T2937856
- Status: Sold
- Sold Date: Nov 25, 2018
- DOM: 200 days
- Square Feet: 2426
- Price / sqft: $165
- Bedrooms: 3
- Baths: 3
- Pool: Community
- Garage: 3
- City: VENICE
- Zip Code: 34293
- Year Built: 2018
- HOA Fee: $211
- Payments Due: Monthly
Misc Info
Subdivision: Renaissance At West Villages
Annual Taxes: $1,500
Annual CDD Fee: $1,536
HOA Fee: $211
HOA Payments Due: Monthly
Lot Size: Up to 10, 889 Sq. Ft.
Request the MLS data sheet for this property
Sold Information
CDD: $395,000
Sold Price per Sqft: $ 162.82 / sqft
Home Features
Interior: Living Room/Dining Room Combo, Open Floor Plan
Kitchen: Breakfast Bar, Island, Walk In Pantry
Appliances: Dishwasher, Disposal, Dryer, Electric Water Heater, Microwave Hood, Range, Washer
Flooring: Carpet, Ceramic Tile
Master Bath Features: Dual Sinks, Tub with Separate Shower Stall
Air Conditioning: Central Air
Exterior: Irrigation System, Sliding Doors
Room Dimensions
Schools
- Elementary: Taylor Ranch Elementary
- Middle: Venice Area Middle
- High: Venice Senior High
- Map
- Street View
