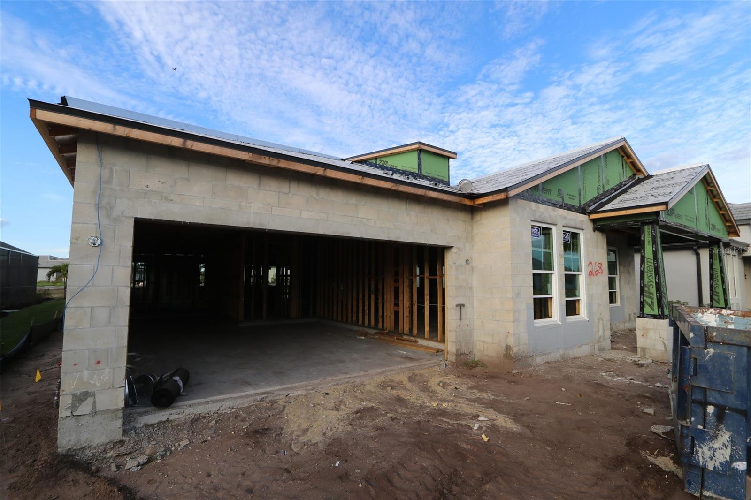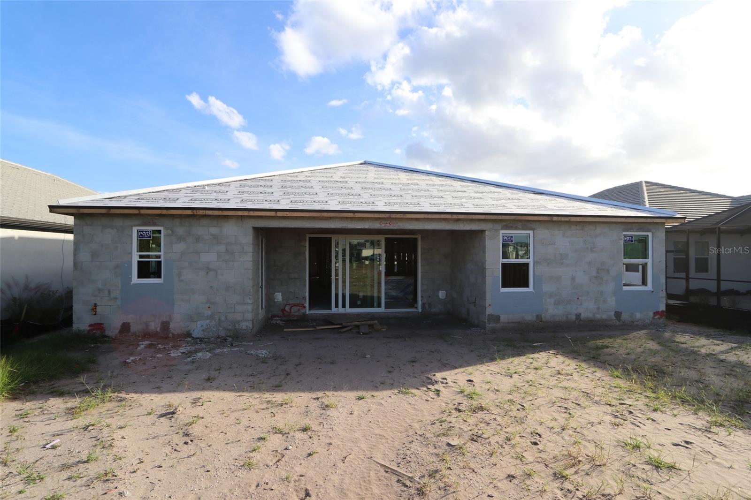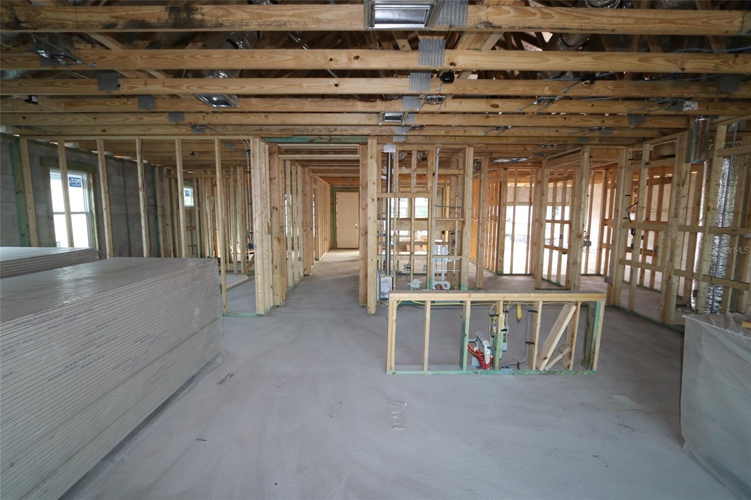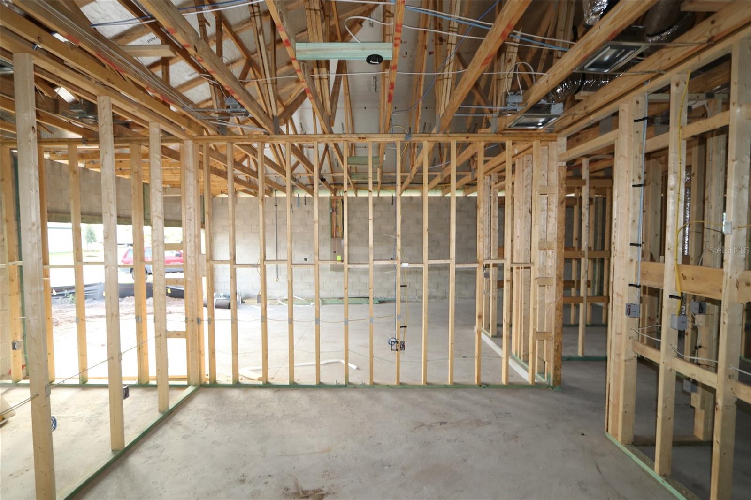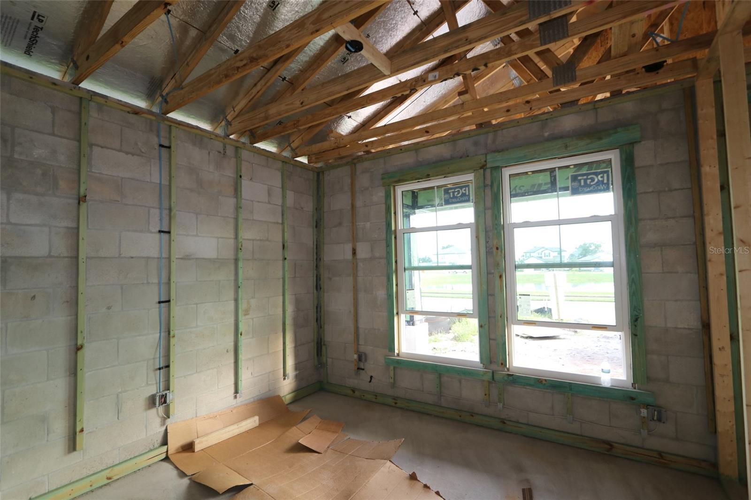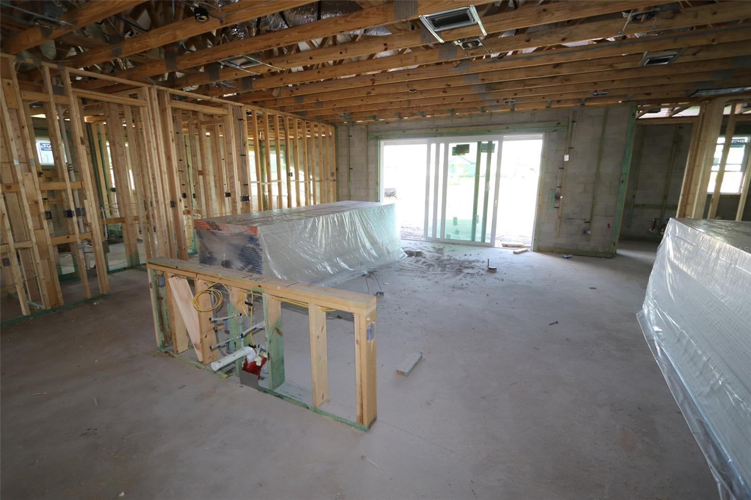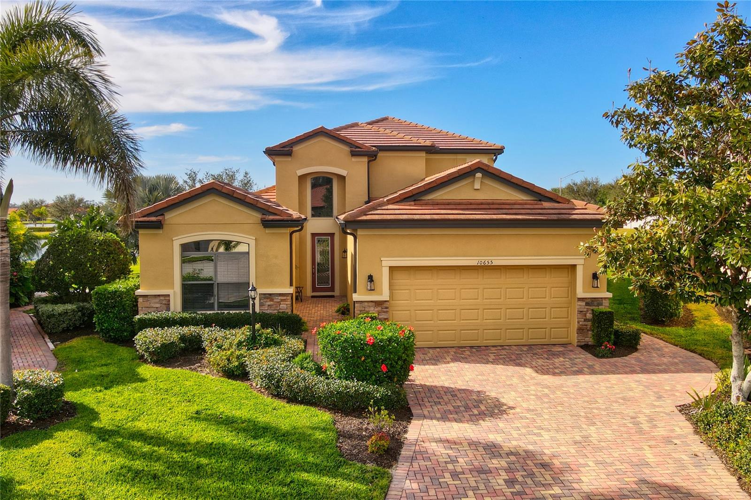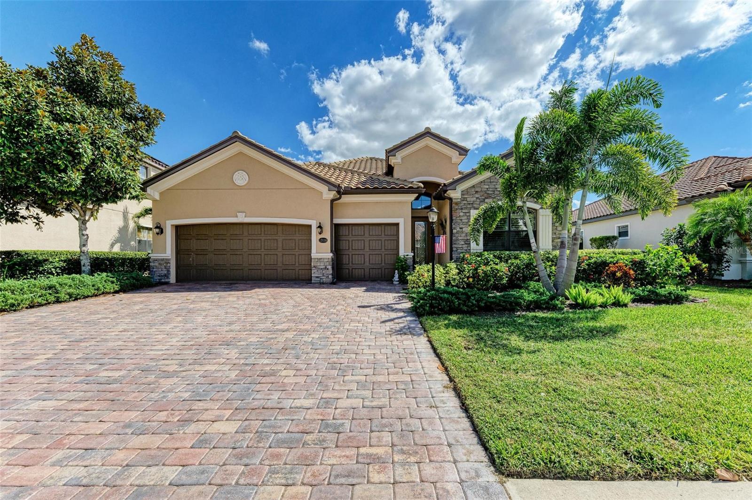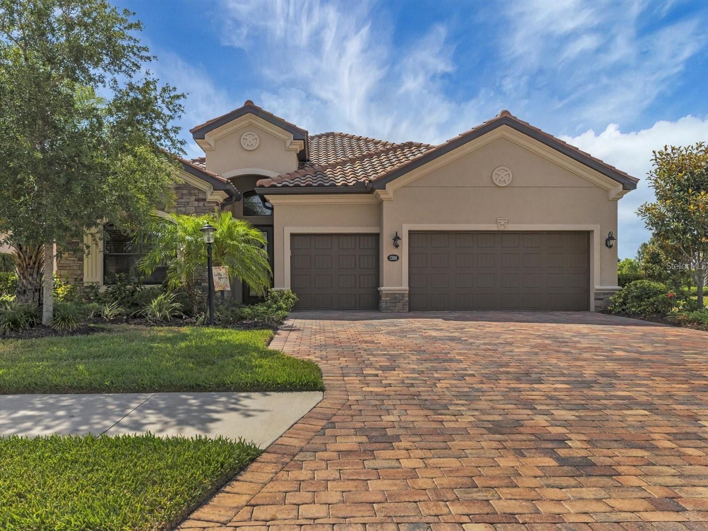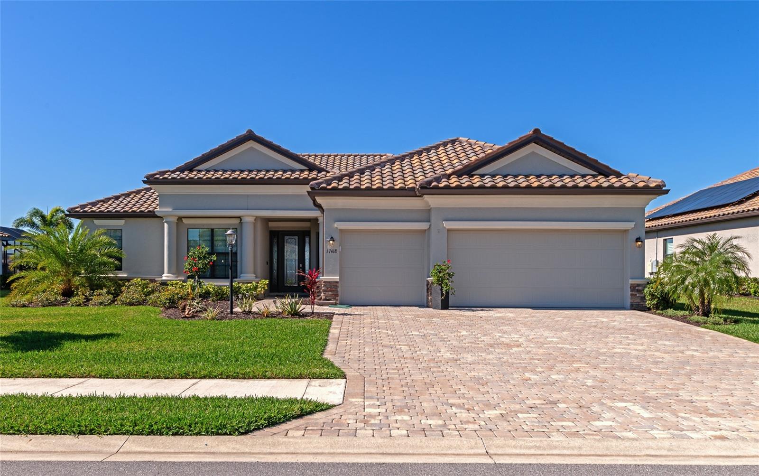17007 Sweetwater Village Dr, Bradenton, Florida
List Price: $769,945
MLS Number:
4907335
- Status: Active
- DOM: 162 days
- Square Feet: 2774
- Bedrooms: 3
- Baths: 3
- Garage: 3
- City: BRADENTON
- Zip Code: 34211
- Year Built: 2023
- HOA Fee: $749
- Payments Due: Quarterly
Misc Info
Subdivision: Sweetwater In Lakewood Ranch
Annual Taxes: $500
Annual CDD Fee: $1,984
HOA Fee: $749
HOA Payments Due: Quarterly
Lot Size: 0 to less than 1/4
Request the MLS data sheet for this property
Home Features
Appliances: Dishwasher, Disposal, Microwave, Tankless Water Heater
Flooring: Carpet, Tile
Air Conditioning: Central Air
Exterior: Rain Gutters
Room Dimensions
Schools
- Elementary: Gullett Elementary
- High: Lakewood Ranch High
- Map
- Street View
