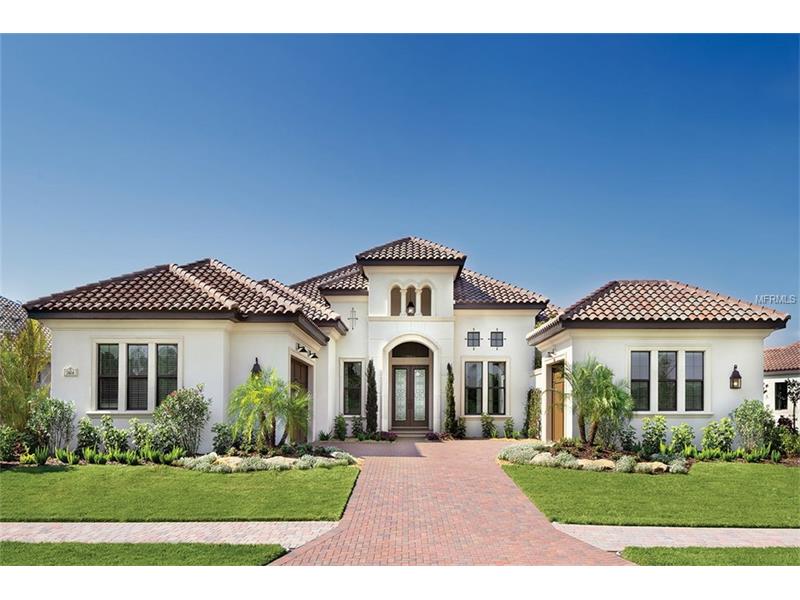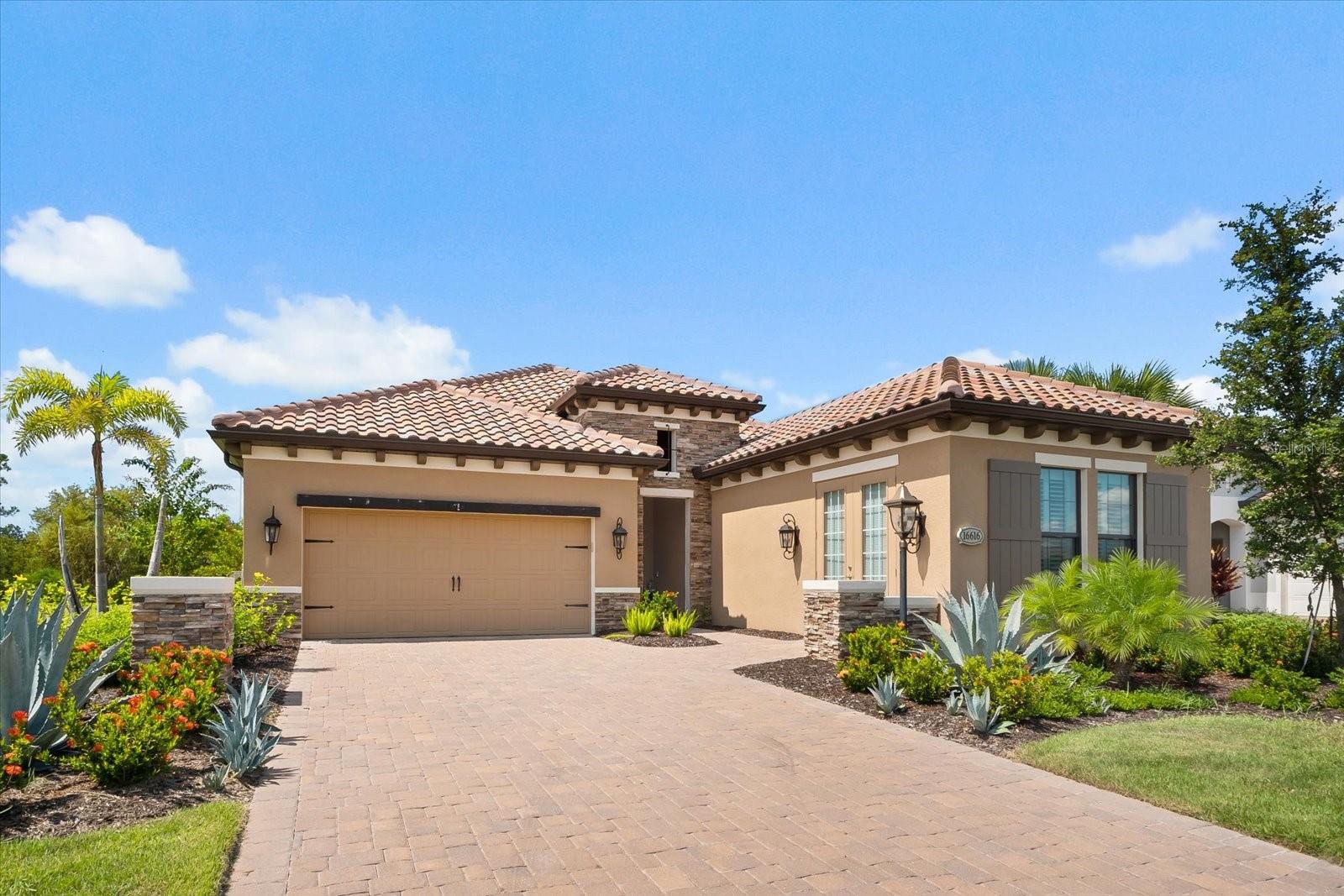19414 Ganton Ave , Bradenton, Florida
List Price: $1,299,000
MLS Number:
A4144642
- Status: Sold
- Sold Date: Mar 01, 2017
- DOM: 346 days
- Square Feet: 3697
- Price / sqft: $351
- Bedrooms: 3
- Baths: 3
- Half Baths: 1
- Pool: Private
- Garage: 3
- City: BRADENTON
- Zip Code: 34202
- Year Built: 2016
- HOA Fee: $740
- Payments Due: Quarterly
Misc Info
Subdivision: Concession Ph I
Annual Taxes: $3,073
HOA Fee: $740
HOA Payments Due: Quarterly
Lot Size: 1/2 to less than 1
Request the MLS data sheet for this property
Sold Information
CDD: $1,250,000
Sold Price per Sqft: $ 338.11 / sqft
Home Features
Interior: Great Room, Open Floor Plan, Split Bedroom
Kitchen: Desk Built In, Island, Walk In Pantry
Appliances: Bar Fridge, Convection Oven, Dishwasher, Disposal, Dryer, Microwave, Refrigerator, Tankless Water Heater, Washer, Wine Refrigerator
Flooring: Carpet, Ceramic Tile, Wood
Master Bath Features: Dual Sinks, Tub With Shower
Fireplace: Gas
Air Conditioning: Central Air
Exterior: Sliding Doors, Outdoor Kitchen, Rain Gutters
Pool Type: Heated Pool, Heated Spa, In Ground, Salt Water, Screen Enclosure, Spa
Room Dimensions
- Map
- Street View








