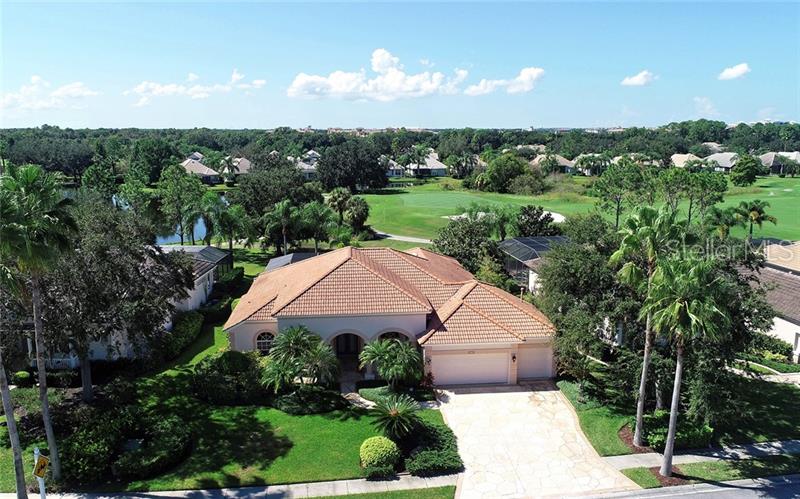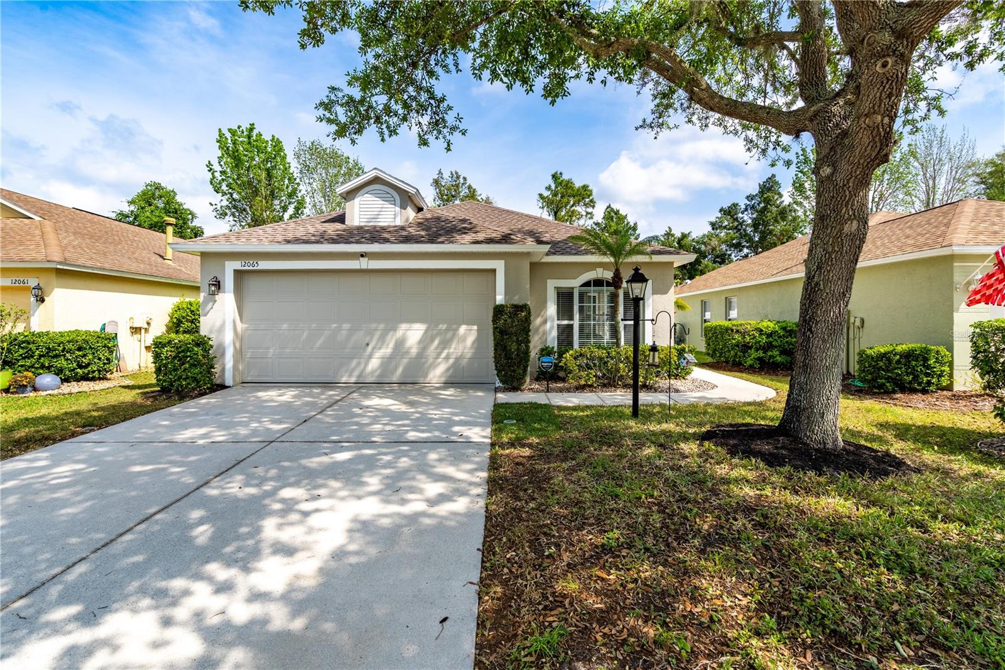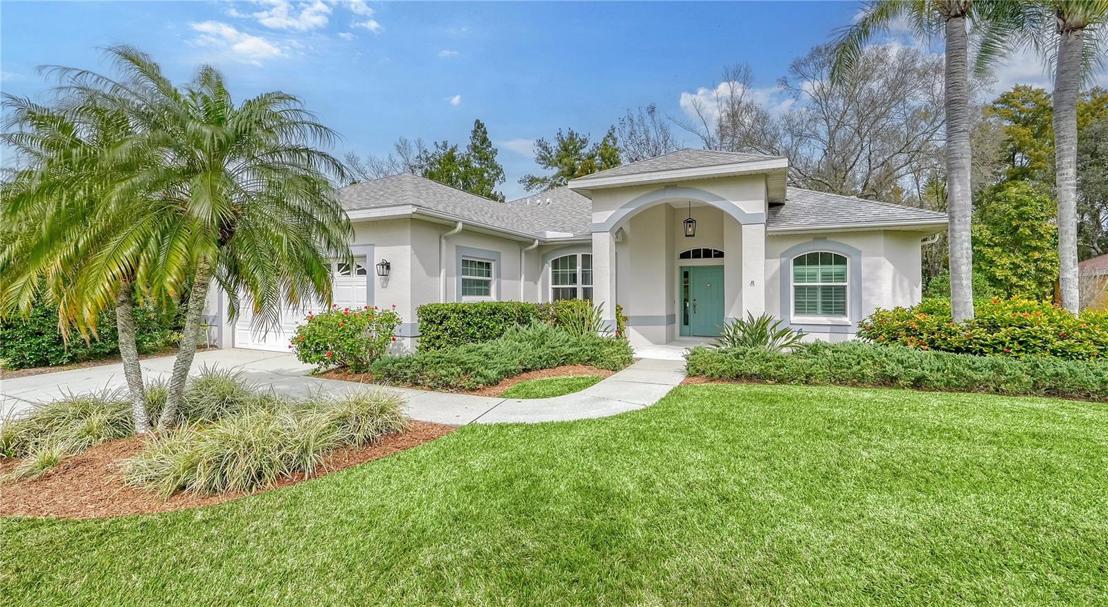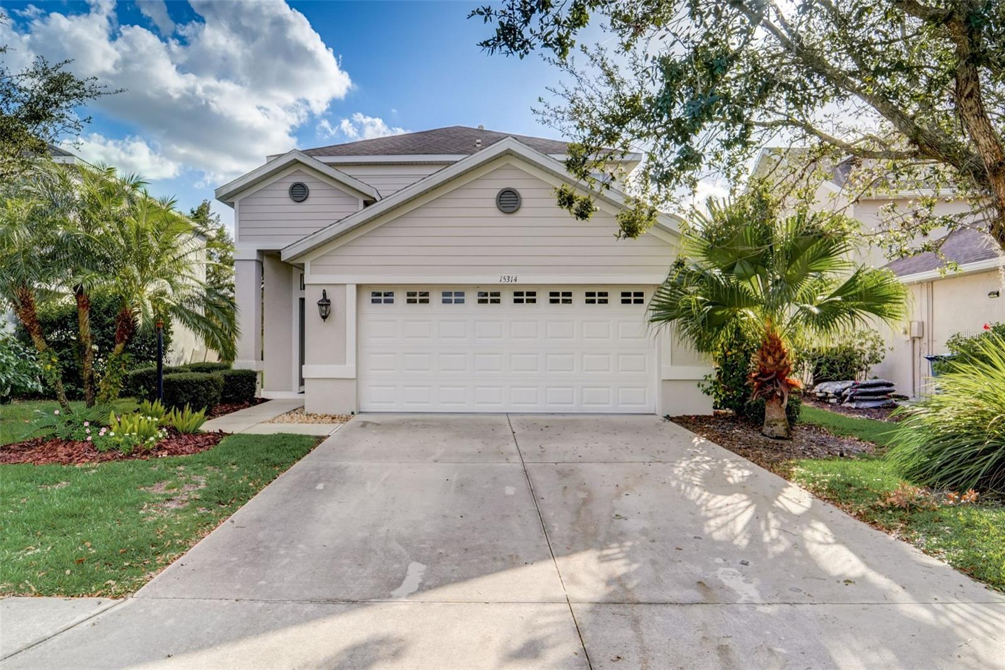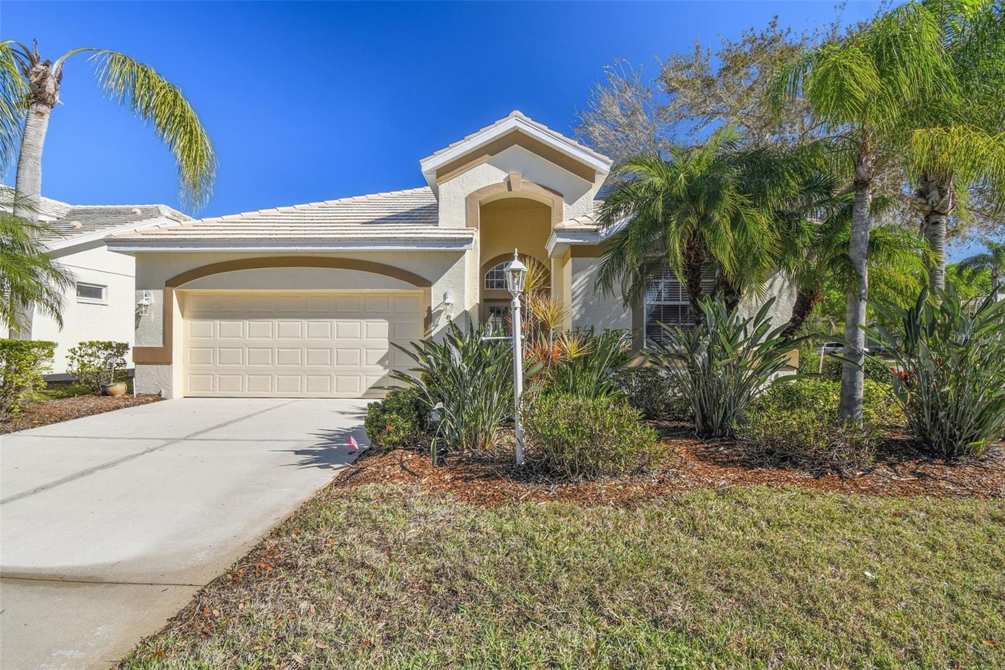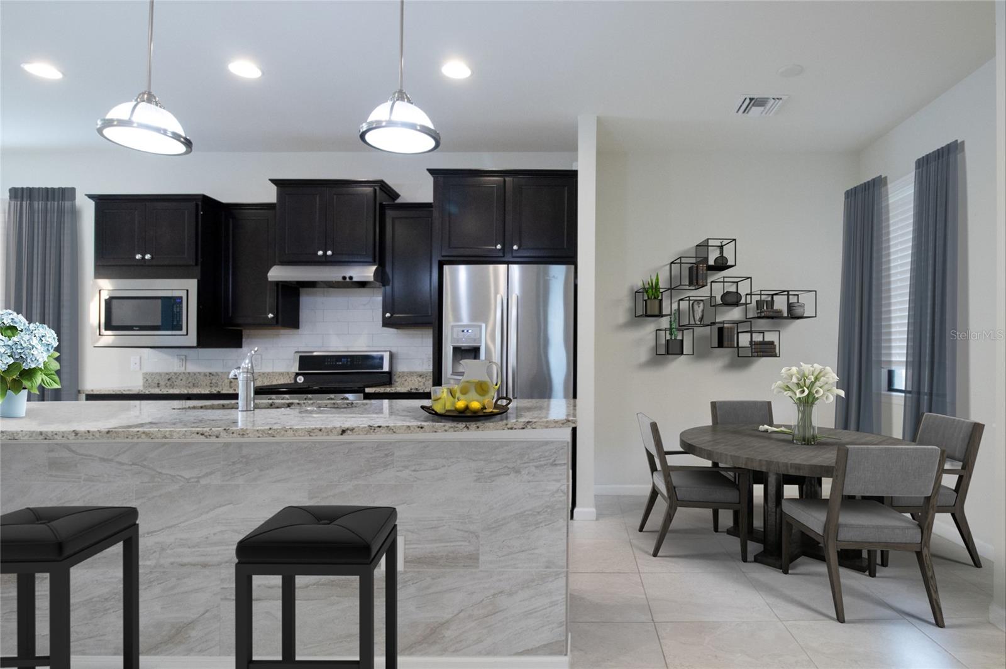6536 The Masters Ave, Lakewood Ranch, Florida
List Price: $500,000
MLS Number:
A4413943
- Status: Sold
- Sold Date: Oct 01, 2019
- DOM: 311 days
- Square Feet: 2586
- Bedrooms: 3
- Baths: 3
- Garage: 3
- City: LAKEWOOD RANCH
- Zip Code: 34202
- Year Built: 1999
- HOA Fee: $129
- Payments Due: Annually
Misc Info
Subdivision: Lakewood Ranch Cc Sp C Un 1a
Annual Taxes: $8,469
Annual CDD Fee: $2,371
HOA Fee: $129
HOA Payments Due: Annually
Water View: Lake
Lot Size: 1/4 Acre to 21779 Sq. Ft.
Request the MLS data sheet for this property
Sold Information
CDD: $480,000
Sold Price per Sqft: $ 185.61 / sqft
Home Features
Appliances: Dishwasher, Disposal, Microwave, Range, Refrigerator
Flooring: Ceramic Tile, Laminate, Wood
Air Conditioning: Central Air, Zoned
Exterior: Sliding Doors
Garage Features: Driveway, Garage Door Opener, Workshop in Garage
Room Dimensions
Schools
- Elementary: Robert E Willis Elementar
- High: Lakewood Ranch High
- Map
- Street View
