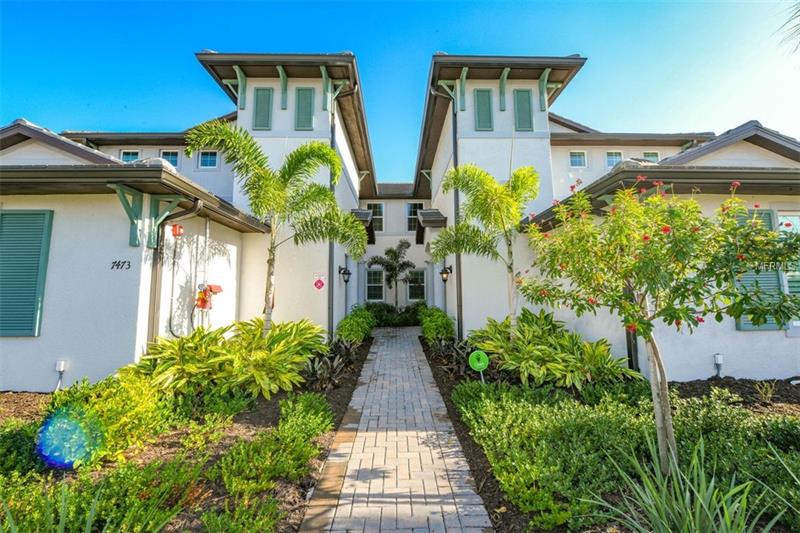7473 Divot Loop #20-c, Lakewood Ranch, Florida
List Price: $415,000
MLS Number:
A4418120
- Status: Sold
- Sold Date: Mar 22, 2019
- DOM: 85 days
- Square Feet: 2376
- Bedrooms: 3
- Baths: 2
- Garage: 2
- City: LAKEWOOD RANCH
- Zip Code: 34202
- Year Built: 2017
- HOA Fee: $1,649
- Payments Due: Annually
Misc Info
Subdivision: Clubside
Annual Taxes: $6,878
Annual CDD Fee: $1,629
HOA Fee: $1,649
HOA Payments Due: Annually
Water View: Pond
Request the MLS data sheet for this property
Sold Information
CDD: $400,000
Sold Price per Sqft: $ 168.35 / sqft
Home Features
Appliances: Cooktop, Dishwasher, Disposal, Dryer, Gas Water Heater, Microwave, Range, Refrigerator, Tankless Water Heater, Washer
Flooring: Carpet, Ceramic Tile, Hardwood
Air Conditioning: Central Air
Exterior: Balcony, Sidewalk, Sliding Doors
Garage Features: Garage Door Opener, Garage Faces Side
Room Dimensions
Schools
- Elementary: Robert E Willis Elementar
- High: Lakewood Ranch High
- Map
- Street View















































