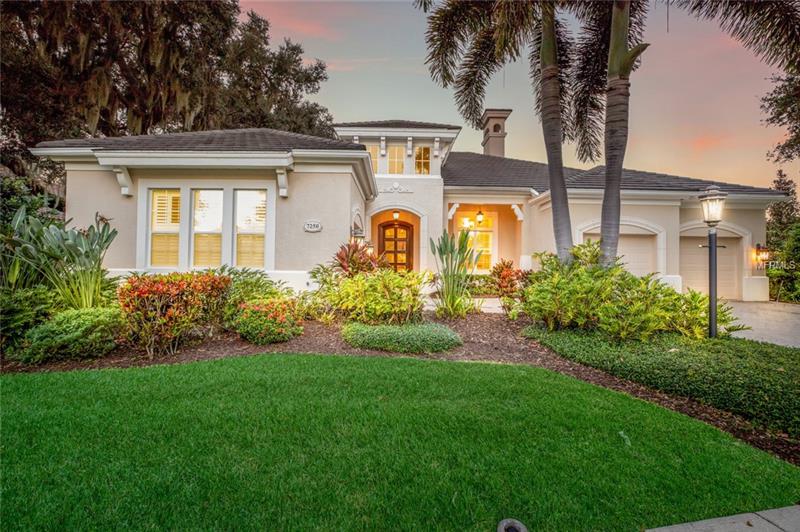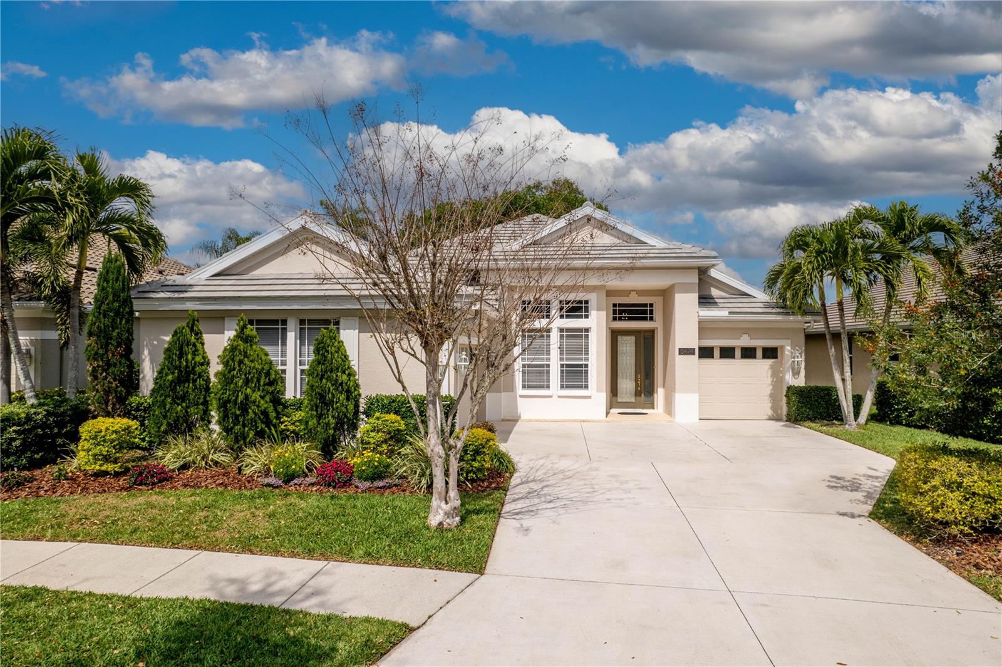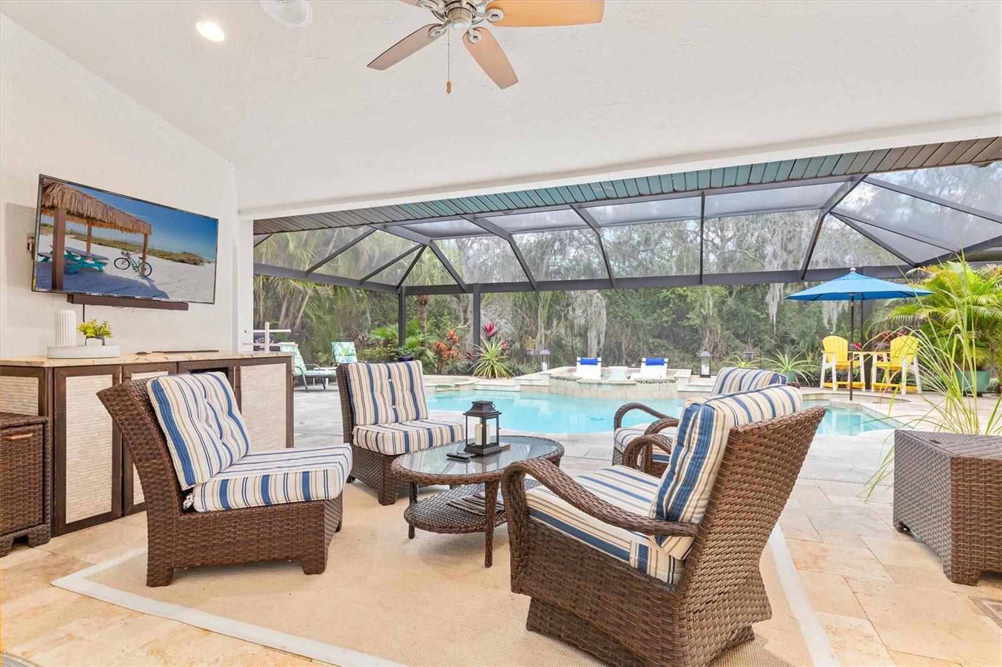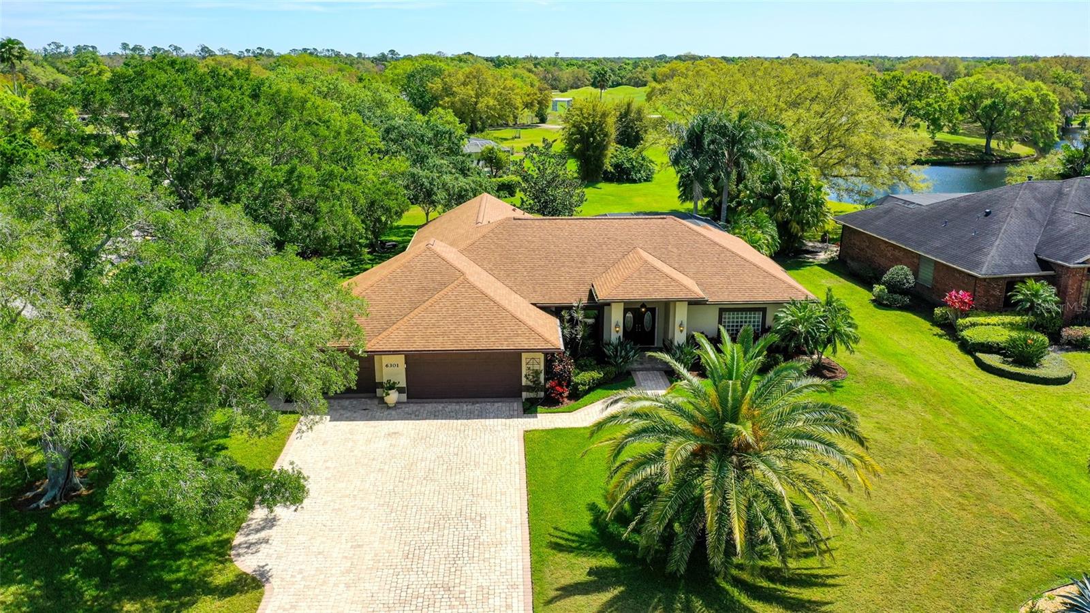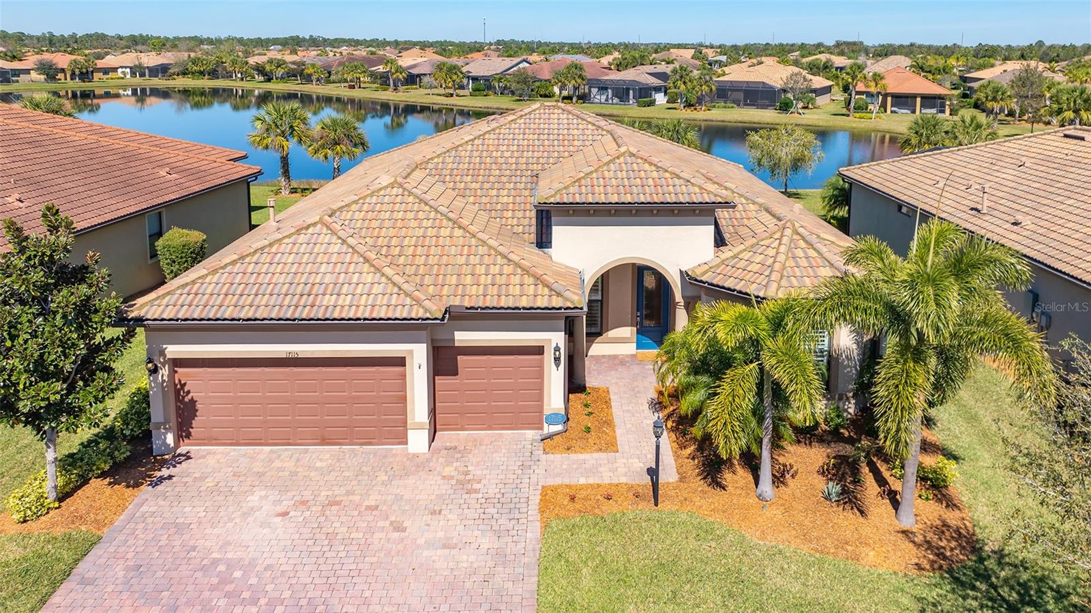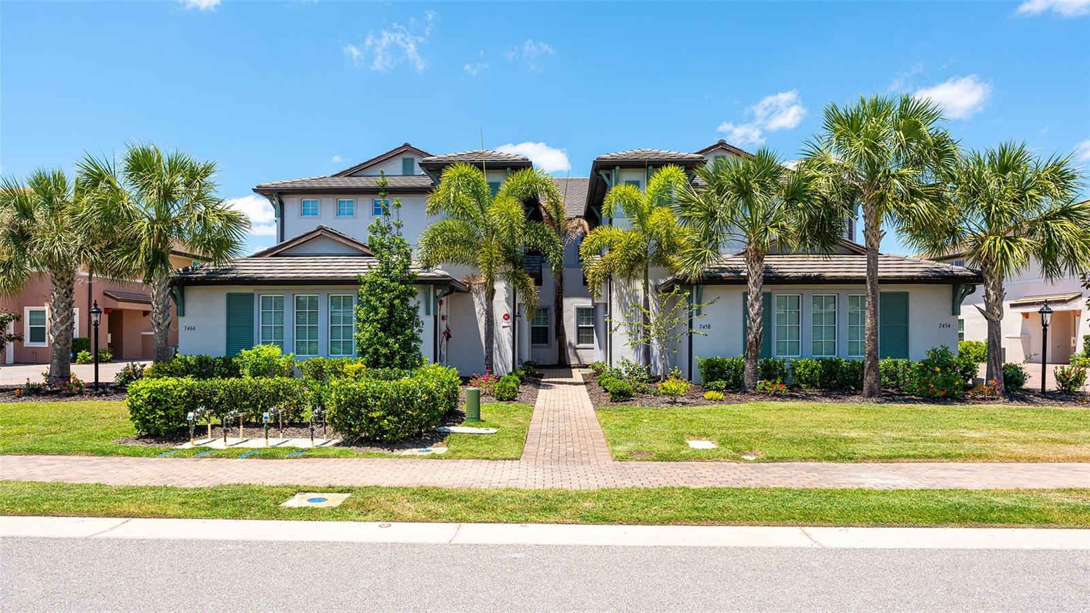7250 Greystone St, Lakewood Ranch, Florida
List Price: $899,000
MLS Number:
A4421904
- Status: Sold
- Sold Date: Apr 05, 2019
- DOM: 81 days
- Square Feet: 3356
- Bedrooms: 3
- Baths: 3
- Half Baths: 1
- Garage: 3
- City: LAKEWOOD RANCH
- Zip Code: 34202
- Year Built: 2007
- HOA Fee: $281
- Payments Due: Annually
Misc Info
Subdivision: Lakewood Ranch Ccv Sp Ee 3d-rev
Annual Taxes: $17,115
Annual CDD Fee: $6,567
HOA Fee: $281
HOA Payments Due: Annually
Water View: Lake
Lot Size: 1/4 Acre to 21779 Sq. Ft.
Request the MLS data sheet for this property
Sold Information
CDD: $875,000
Sold Price per Sqft: $ 260.73 / sqft
Home Features
Appliances: Built-In Oven, Convection Oven, Cooktop, Dishwasher, Disposal, Dryer, Gas Water Heater, Microwave, Refrigerator, Washer, Wine Refrigerator
Flooring: Carpet, Porcelain Tile, Wood
Fireplace: Gas, Living Room, Other Room
Air Conditioning: Central Air, Zoned
Exterior: Irrigation System, Lighting, Outdoor Grill, Outdoor Kitchen, Sidewalk
Garage Features: Driveway, Garage Door Opener, Garage Faces Side
Room Dimensions
Schools
- Elementary: Robert E Willis Elementar
- High: Lakewood Ranch High
- Map
- Street View
