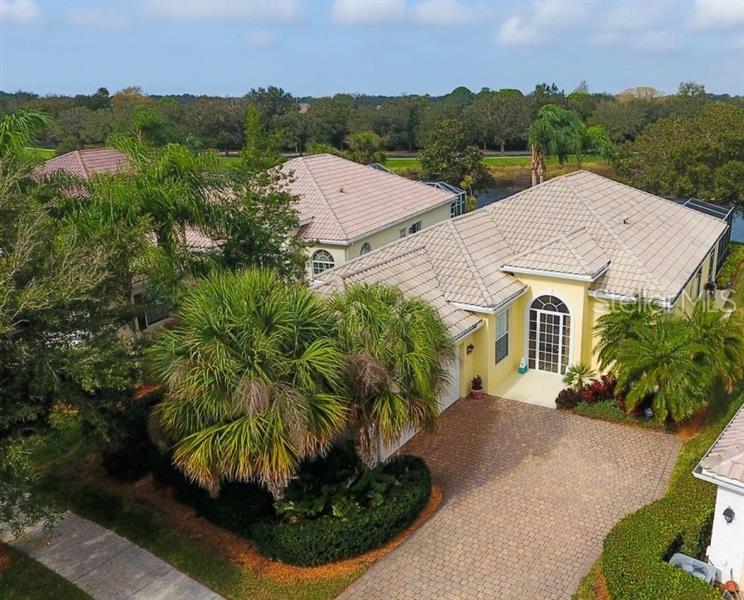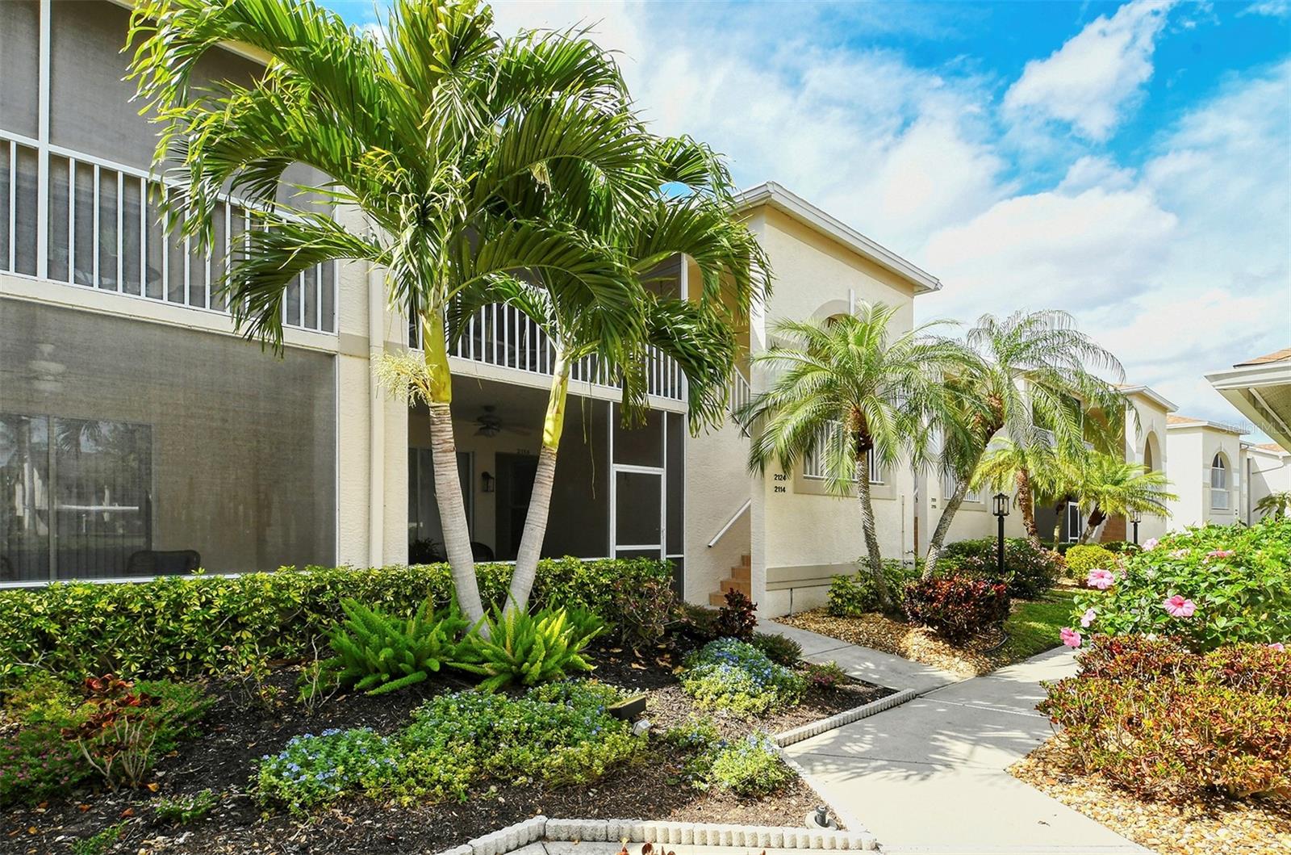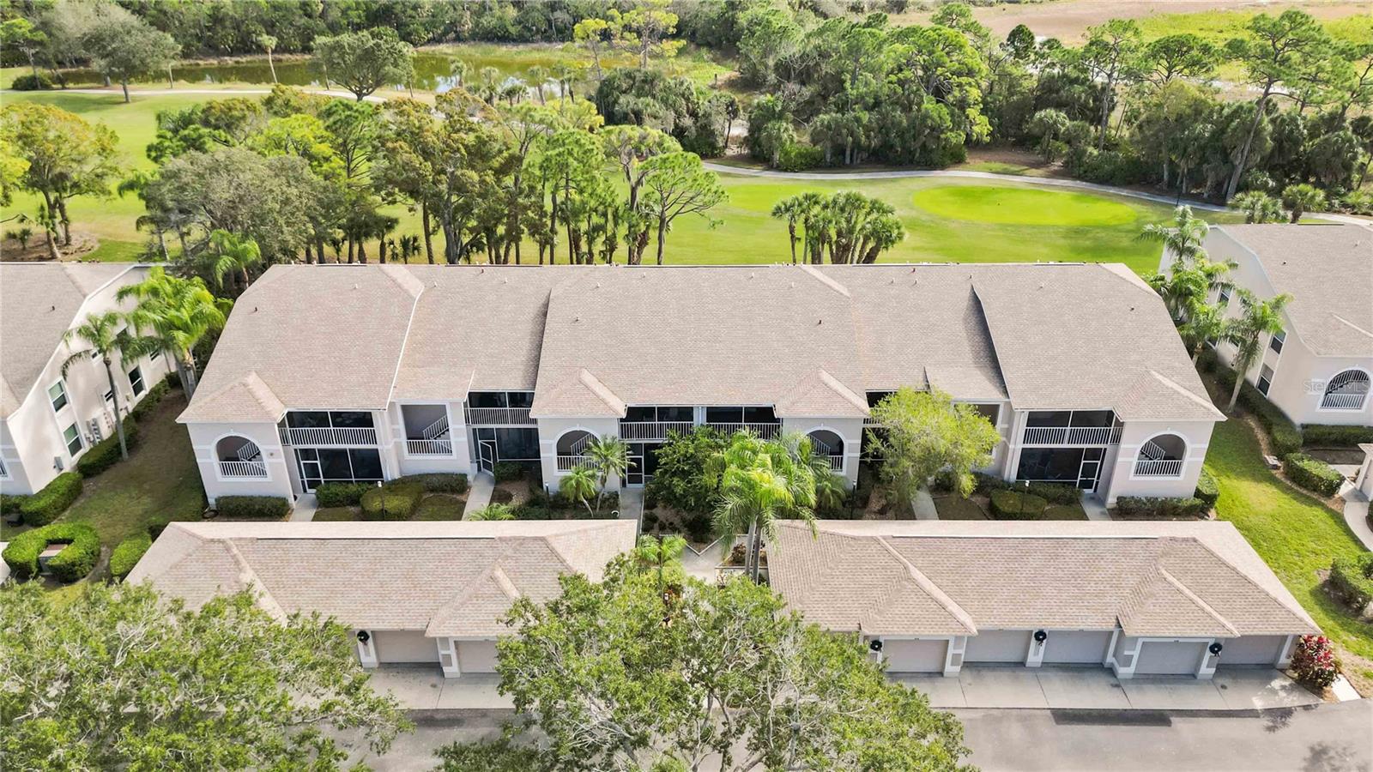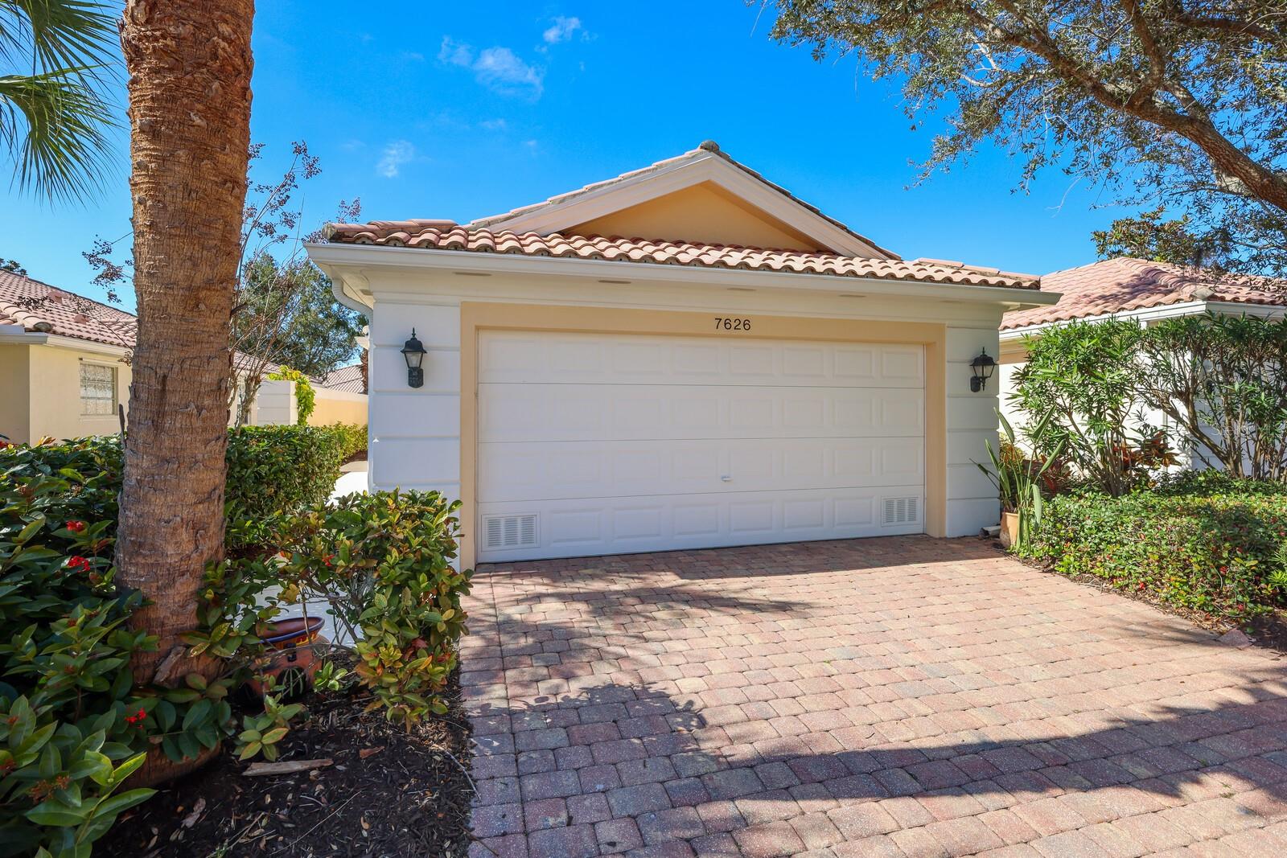5784 Ferrara Dr, Sarasota, Florida
List Price: $439,000
MLS Number:
A4427782
- Status: Sold
- Sold Date: Aug 30, 2019
- DOM: 127 days
- Square Feet: 2008
- Bedrooms: 3
- Baths: 3
- Garage: 2
- City: SARASOTA
- Zip Code: 34238
- Year Built: 2002
- HOA Fee: $1,034
- Payments Due: Quarterly
Misc Info
Subdivision: Villagewalk
Annual Taxes: $3,841
HOA Fee: $1,034
HOA Payments Due: Quarterly
Water Front: Pond
Water View: Pond
Lot Size: Up to 10, 889 Sq. Ft.
Request the MLS data sheet for this property
Sold Information
CDD: $436,750
Sold Price per Sqft: $ 217.50 / sqft
Home Features
Appliances: Dishwasher, Disposal, Dryer, Electric Water Heater, Microwave, Range, Refrigerator, Washer
Flooring: Carpet, Ceramic Tile
Air Conditioning: Central Air, Humidity Control
Exterior: Hurricane Shutters, Irrigation System, Sidewalk, Sliding Doors
Garage Features: Driveway, Garage Door Opener, Garage Faces Side
Room Dimensions
Schools
- Elementary: Ashton Elementary
- High: Riverview High
- Map
- Street View




