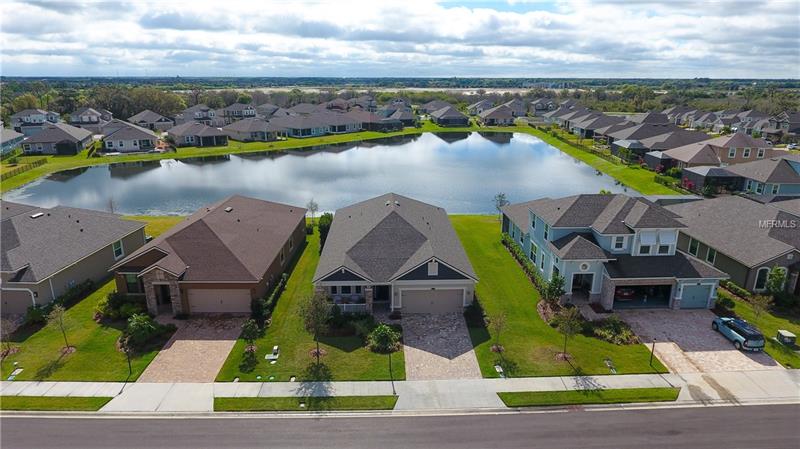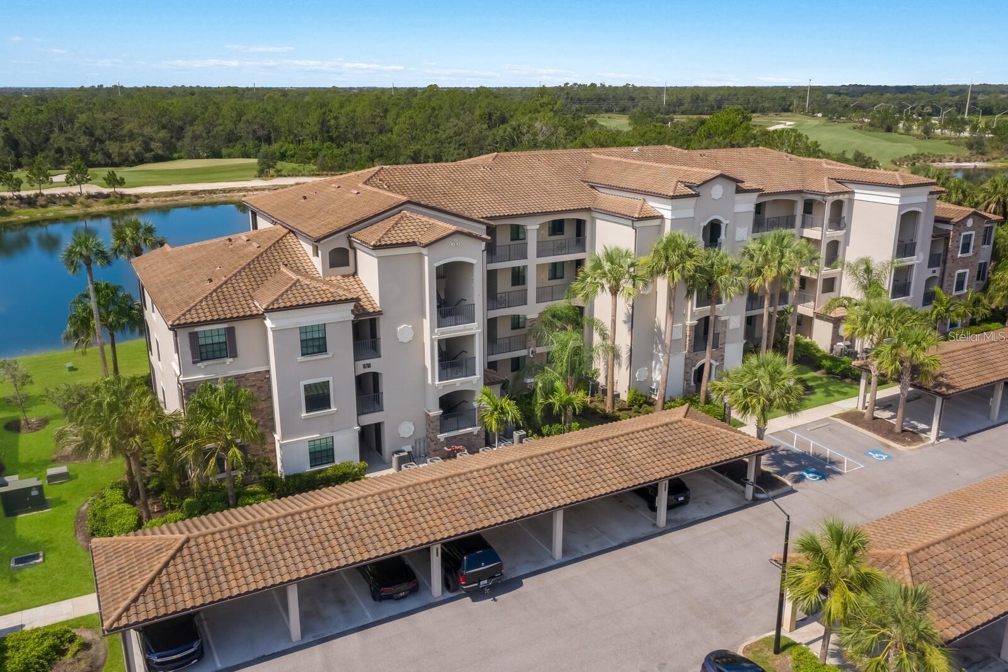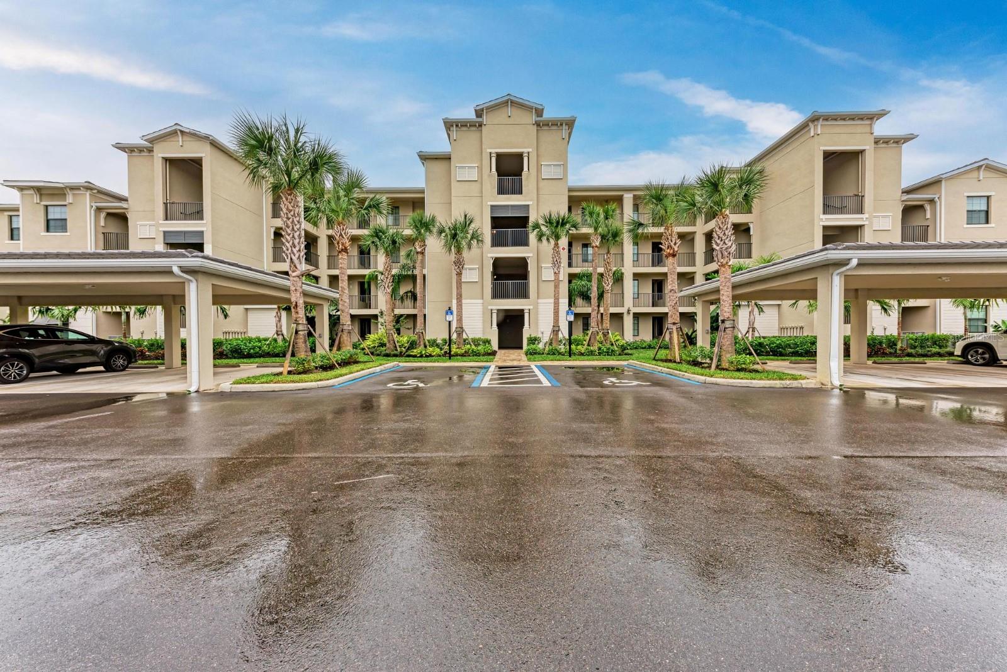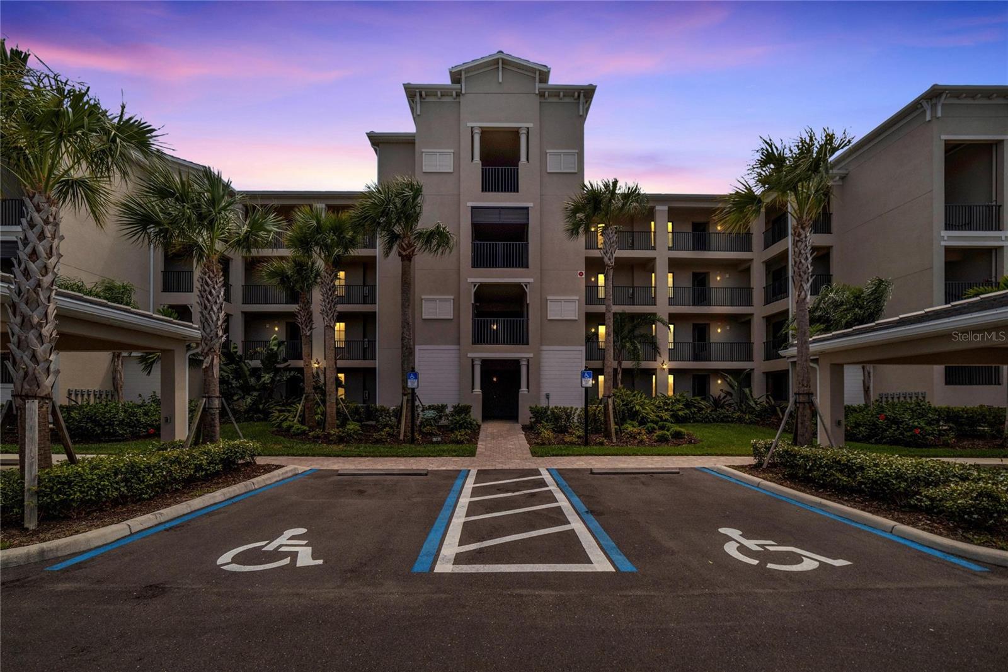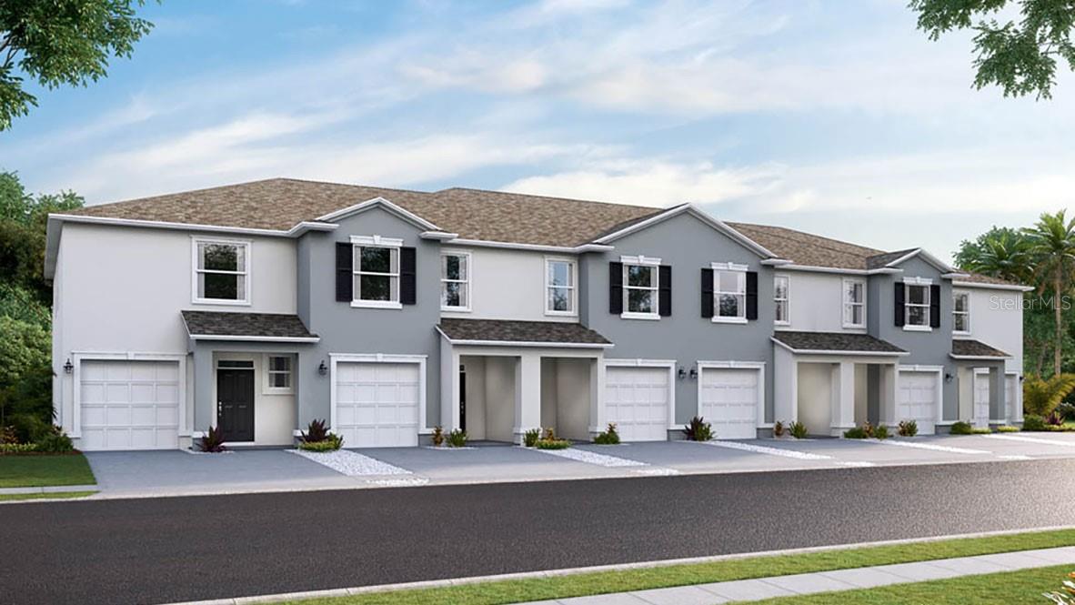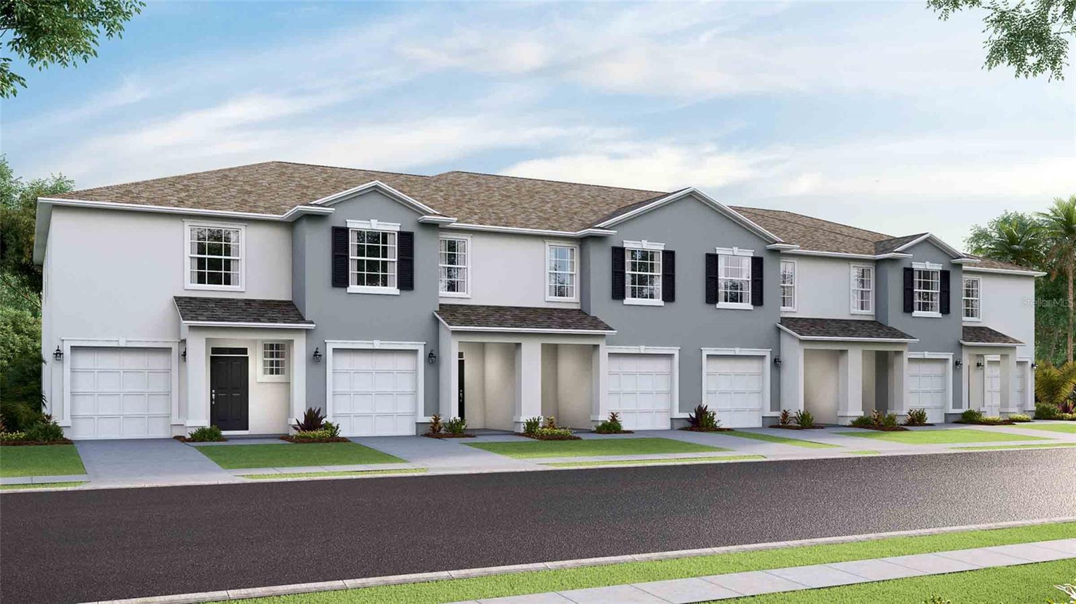11930 Brookside Dr, Bradenton, Florida
List Price: $364,900
MLS Number:
A4428589
- Status: Sold
- Sold Date: Jul 17, 2019
- DOM: 108 days
- Square Feet: 2010
- Bedrooms: 3
- Baths: 2
- Garage: 2
- City: BRADENTON
- Zip Code: 34211
- Year Built: 2016
- HOA Fee: $230
- Payments Due: Monthly
Misc Info
Subdivision: Harmony At Lakewood Ranch Ph I
Annual Taxes: $5,027
Annual CDD Fee: $1,961
HOA Fee: $230
HOA Payments Due: Monthly
Lot Size: Up to 10, 889 Sq. Ft.
Request the MLS data sheet for this property
Sold Information
CDD: $360,000
Sold Price per Sqft: $ 179.10 / sqft
Home Features
Appliances: Convection Oven, Cooktop, Dishwasher, Disposal, Dryer, Electric Water Heater, Freezer, Microwave, Range, Refrigerator, Washer
Flooring: Carpet, Ceramic Tile, Tile
Air Conditioning: Central Air
Exterior: Hurricane Shutters, Sliding Doors
Room Dimensions
Schools
- Elementary: Gullett Elementary
- High: Lakewood Ranch High
- Map
- Street View
