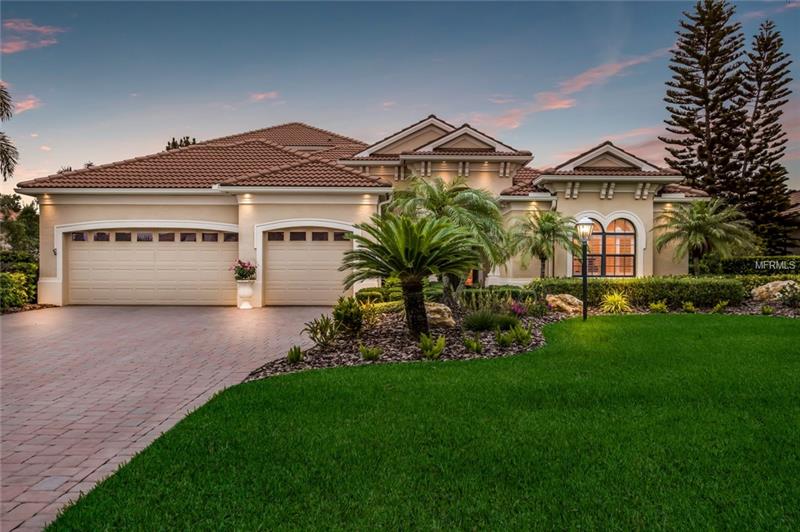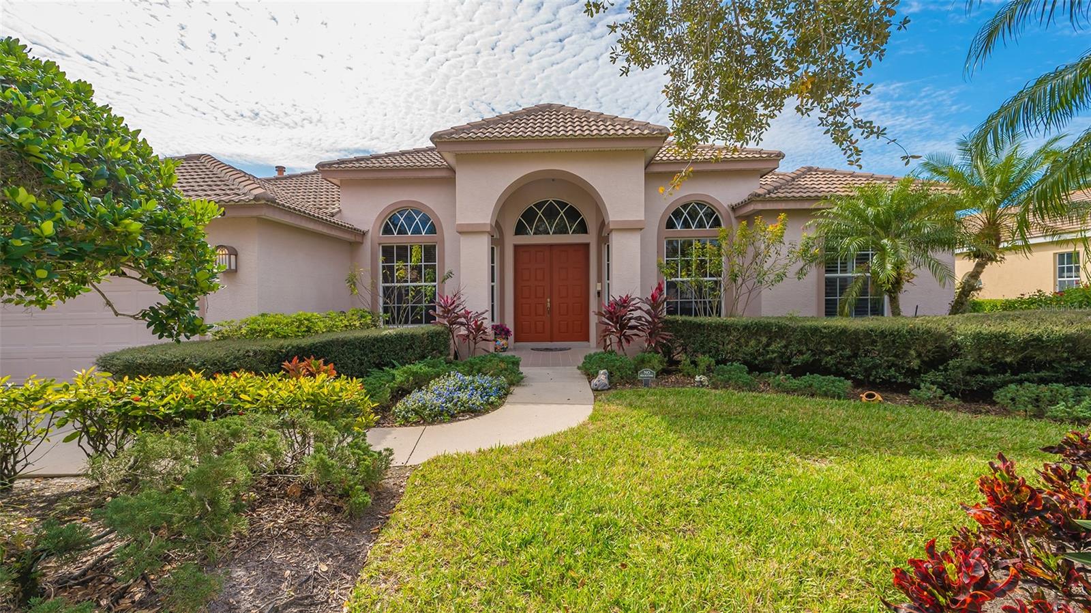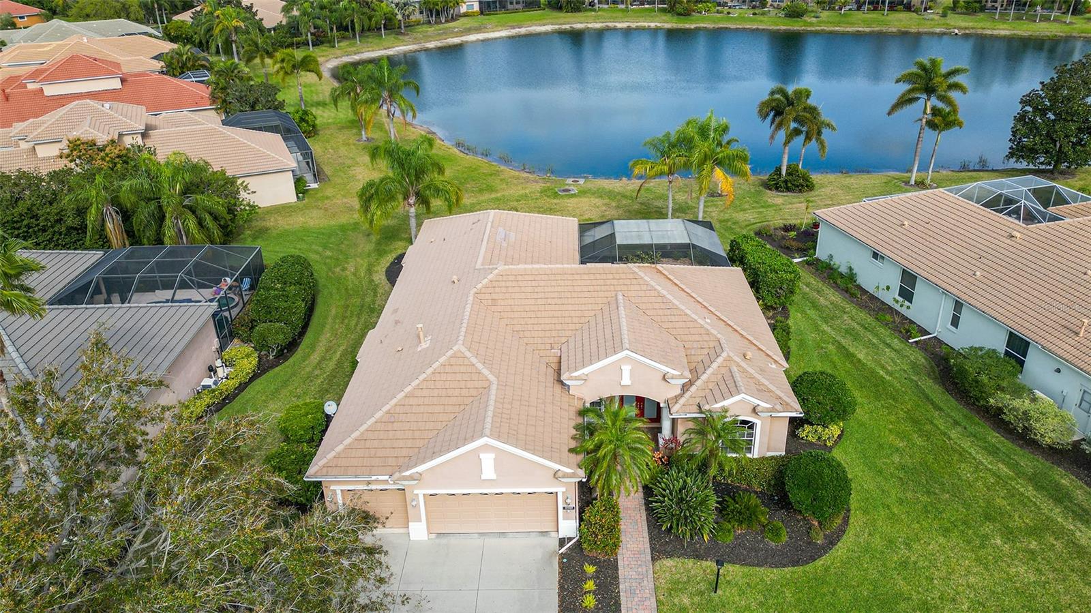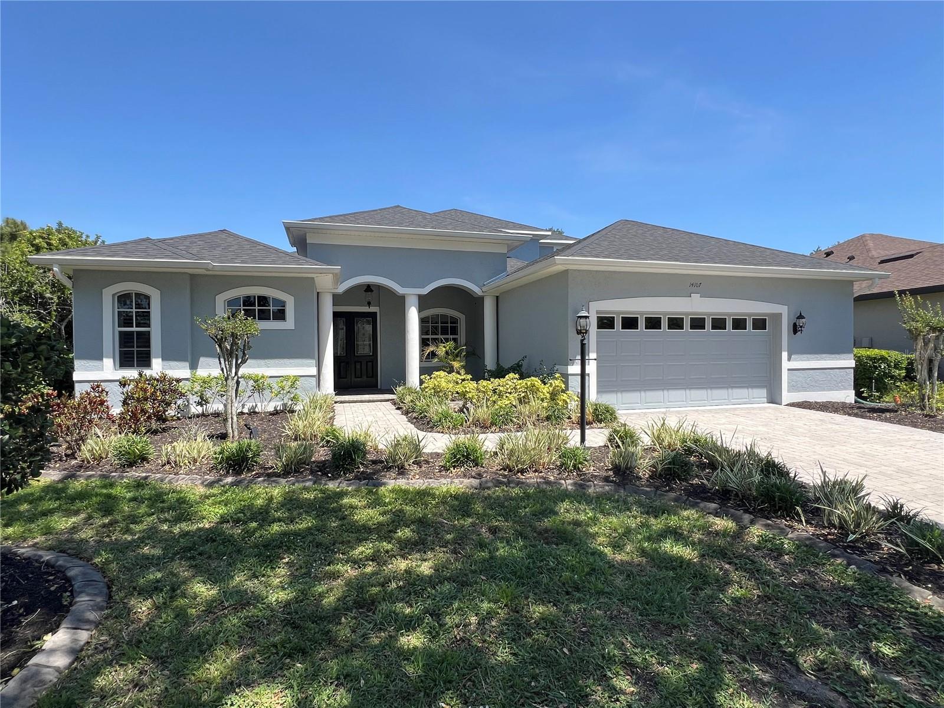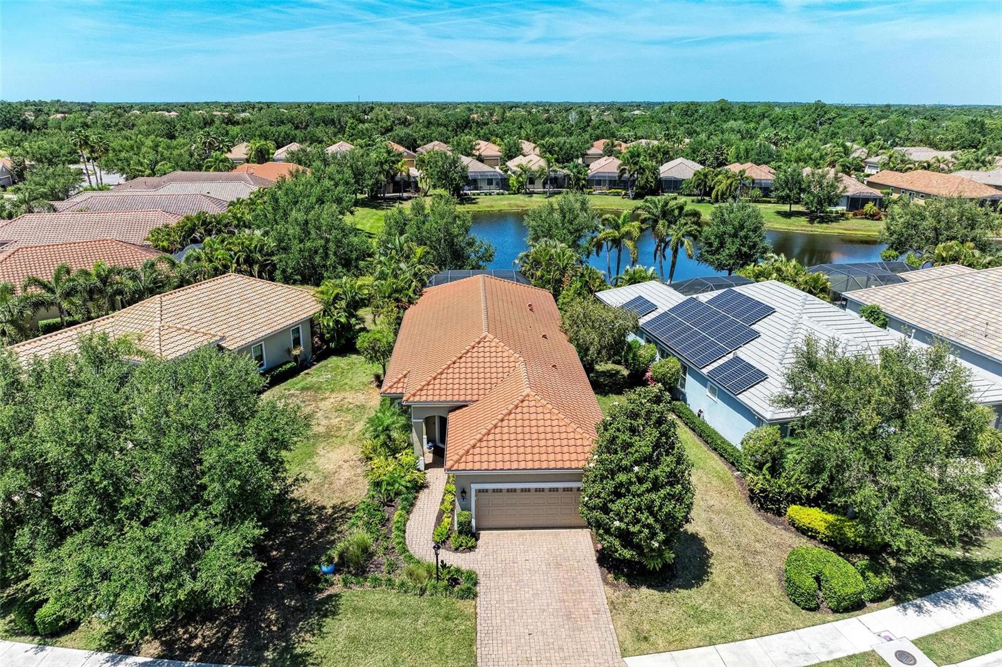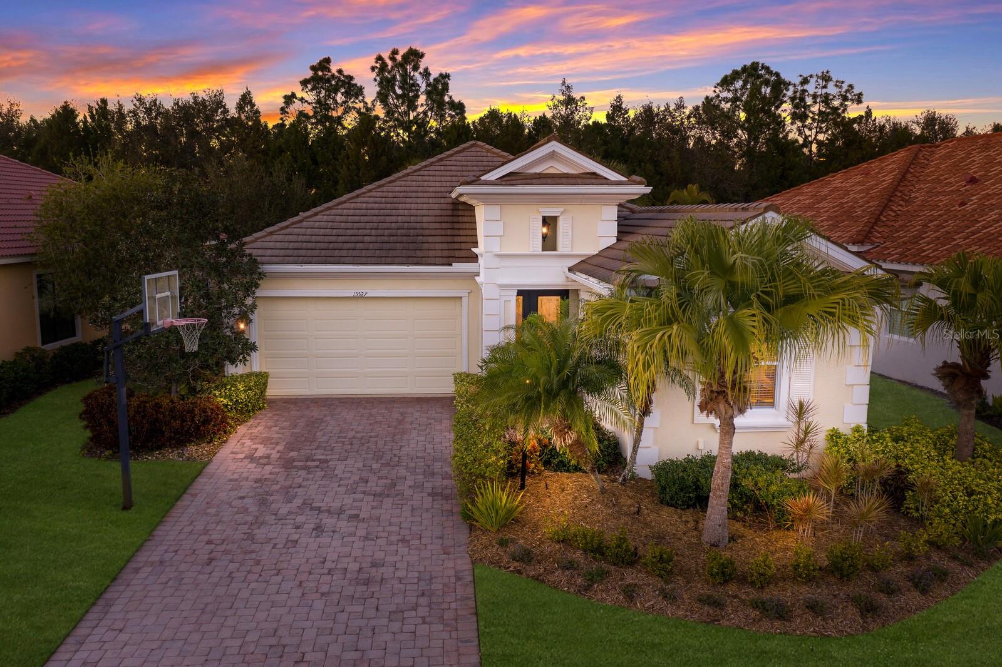6815 Dominion Ln, Lakewood Ranch, Florida
List Price: $825,000
MLS Number:
A4435679
- Status: Sold
- Sold Date: Feb 26, 2020
- DOM: 256 days
- Square Feet: 3656
- Bedrooms: 4
- Baths: 5
- Garage: 3
- City: LAKEWOOD RANCH
- Zip Code: 34202
- Year Built: 2005
- HOA Fee: $135
- Payments Due: Annually
Misc Info
Subdivision: Lakewood Ranch Ccv Sp Ff
Annual Taxes: $13,650
Annual CDD Fee: $3,337
HOA Fee: $135
HOA Payments Due: Annually
Water Front: Lake
Water View: Lake
Lot Size: 1/4 Acre to 21779 Sq. Ft.
Request the MLS data sheet for this property
Sold Information
CDD: $792,500
Sold Price per Sqft: $ 216.77 / sqft
Home Features
Appliances: Built-In Oven, Cooktop, Dishwasher, Disposal, Exhaust Fan, Microwave, Range Hood, Refrigerator, Washer
Flooring: Carpet, Ceramic Tile
Air Conditioning: Central Air
Exterior: Balcony, Lighting, Outdoor Kitchen, Rain Gutters, Sliding Doors, Sprinkler Metered
Garage Features: Driveway, Garage Door Opener, On Street
Room Dimensions
Schools
- Elementary: Robert E Willis Elementar
- High: Lakewood Ranch High
- Map
- Street View
