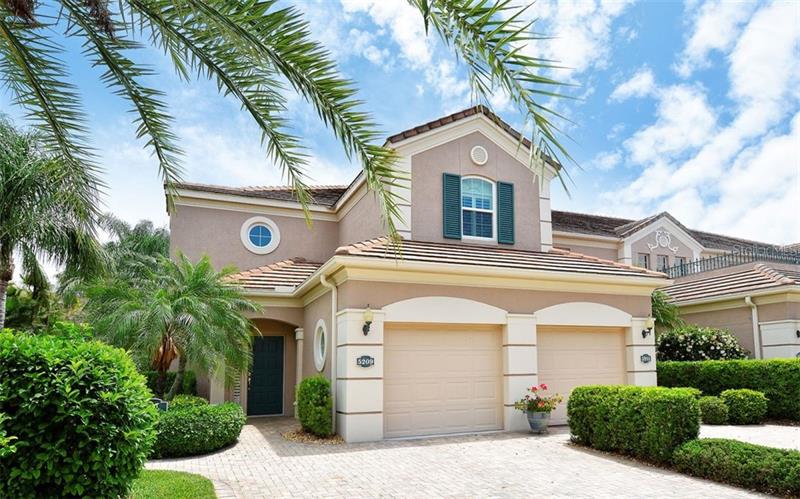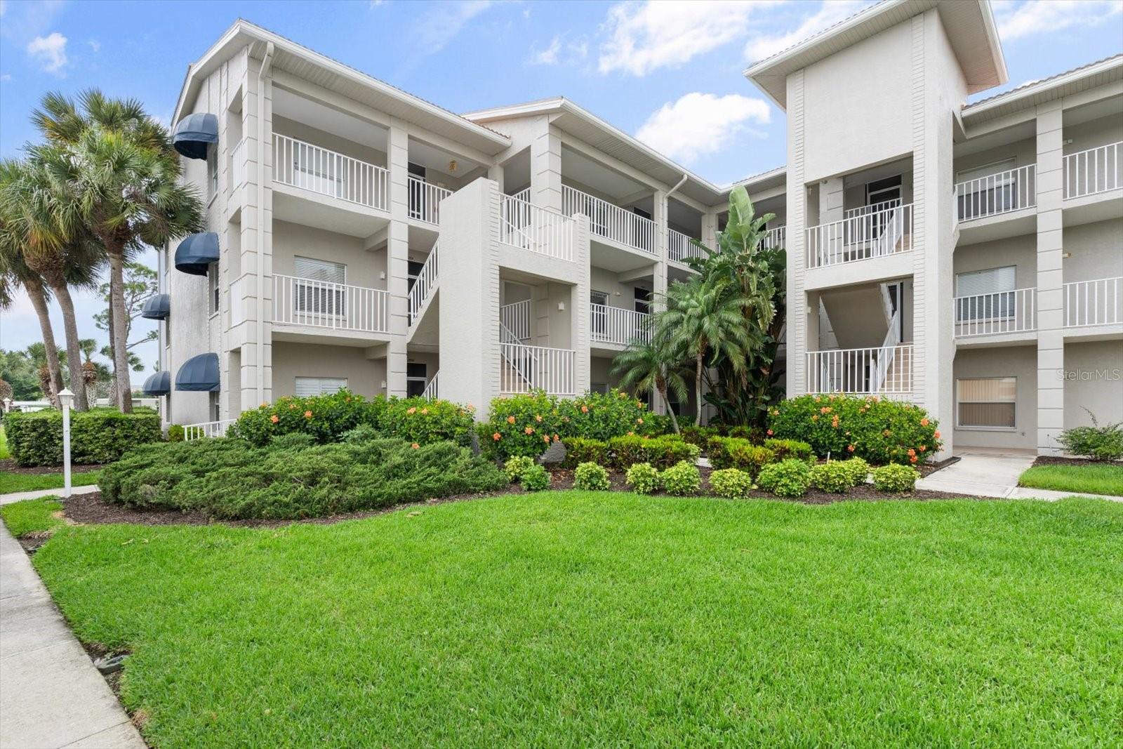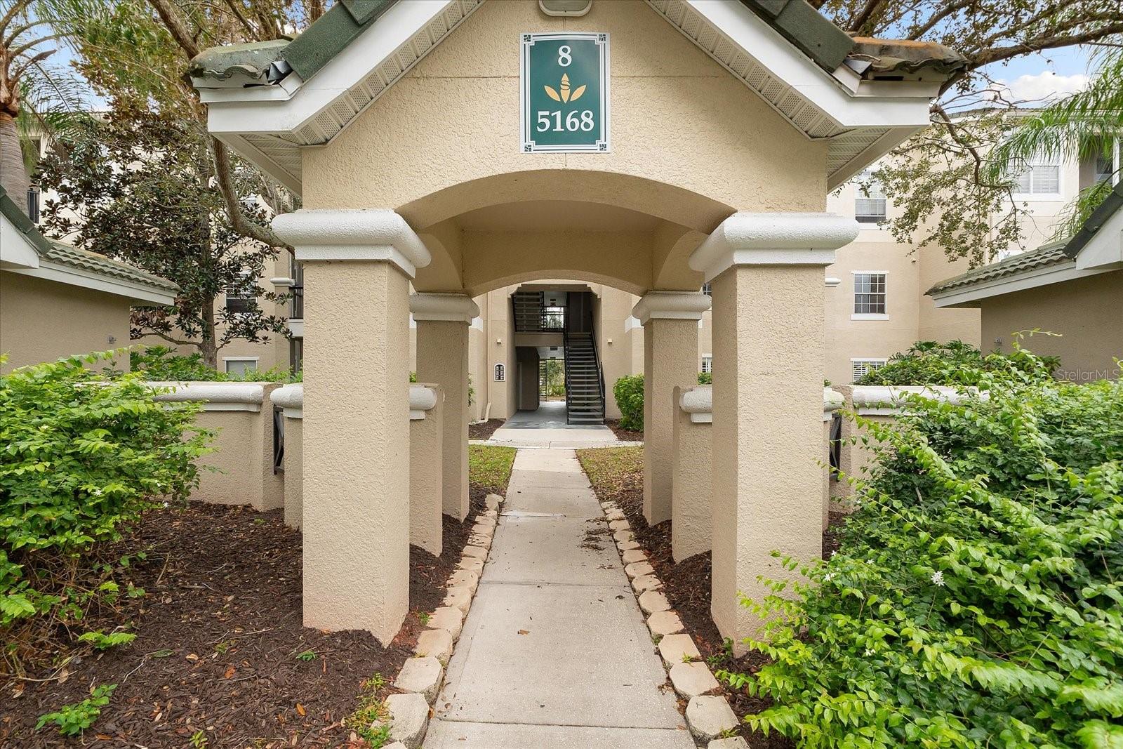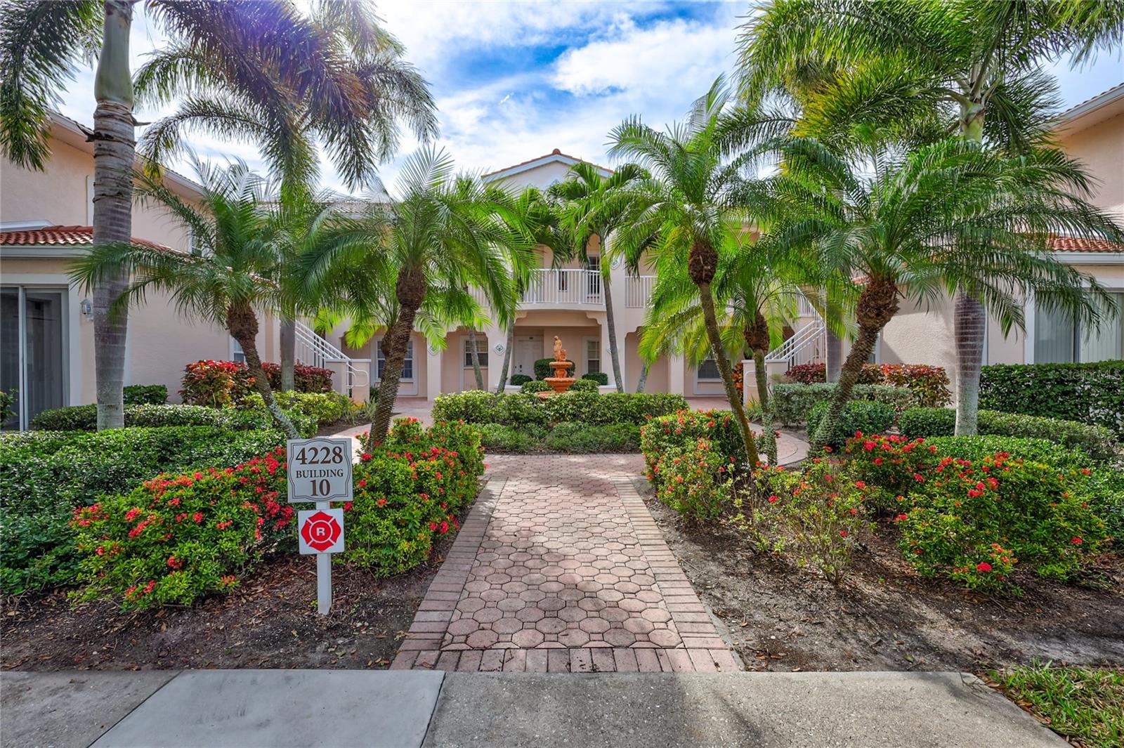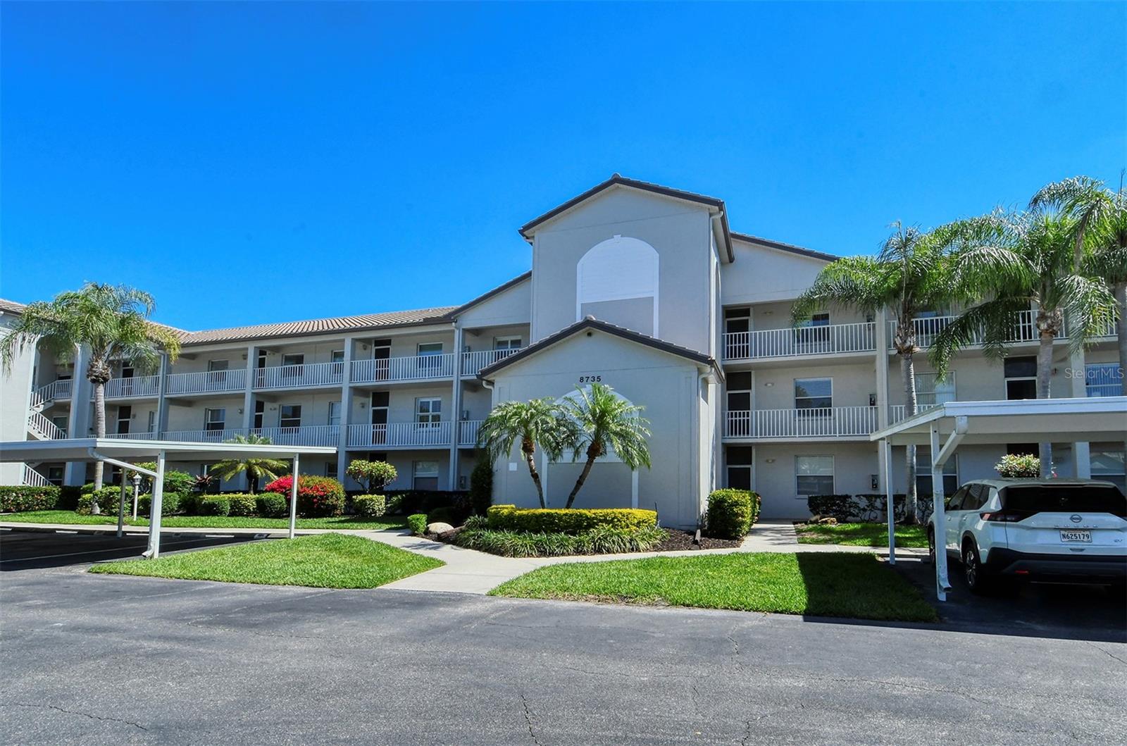5209 Parisienne Pl #201bd2, Sarasota, Florida
List Price: $324,899
MLS Number:
A4441045
- Status: Sold
- Sold Date: Aug 15, 2019
- DOM: 11 days
- Square Feet: 1969
- Bedrooms: 3
- Baths: 2
- Garage: 1
- City: SARASOTA
- Zip Code: 34238
- Year Built: 2004
Misc Info
Subdivision: Botanica
Annual Taxes: $3,261
Water Front: Lake
Water View: Lake
Request the MLS data sheet for this property
Sold Information
CDD: $310,000
Sold Price per Sqft: $ 157.44 / sqft
Home Features
Appliances: Dishwasher, Disposal, Dryer, Electric Water Heater, Exhaust Fan, Freezer, Ice Maker, Microwave, Range, Refrigerator, Washer
Flooring: Carpet, Ceramic Tile, Wood
Air Conditioning: Central Air, Humidity Control
Exterior: Irrigation System, Lighting, Outdoor Grill, Outdoor Shower, Sliding Doors
Garage Features: Driveway, Garage Door Opener, Guest, Off Street
Room Dimensions
Schools
- Elementary: Ashton Elementary
- High: Riverview High
- Map
- Street View
