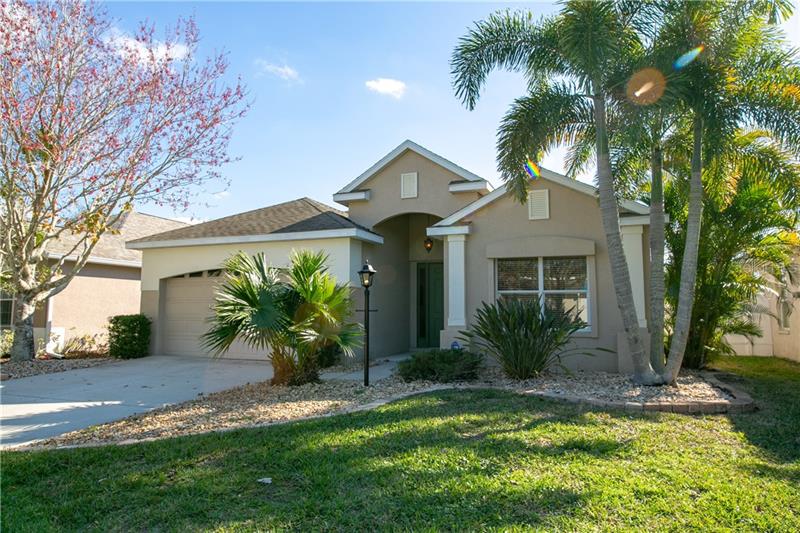11616 Sweetflag Dr, Lakewood Ranch, Florida
List Price: $319,000
MLS Number:
A4457953
- Status: Sold
- Sold Date: Apr 20, 2020
- DOM: 47 days
- Square Feet: 2073
- Bedrooms: 3
- Baths: 2
- Garage: 2
- City: LAKEWOOD RANCH
- Zip Code: 34202
- Year Built: 2002
- HOA Fee: $95
- Payments Due: Annually
Misc Info
Subdivision: Riverwalk Village Cypress Banks Sp H
Annual Taxes: $3,478
Annual CDD Fee: $1,320
HOA Fee: $95
HOA Payments Due: Annually
Lot Size: Up to 10, 889 Sq. Ft.
Request the MLS data sheet for this property
Sold Information
CDD: $300,000
Sold Price per Sqft: $ 144.72 / sqft
Home Features
Appliances: Dishwasher, Disposal, Electric Water Heater, Microwave, Range, Refrigerator
Flooring: Ceramic Tile, Laminate, Tile
Air Conditioning: Central Air
Exterior: Hurricane Shutters, Sidewalk, Sliding Doors
Garage Features: Driveway, Garage Door Opener
Room Dimensions
Schools
- Elementary: Robert E Willis Elementar
- High: Lakewood Ranch High
- Map
- Street View




































