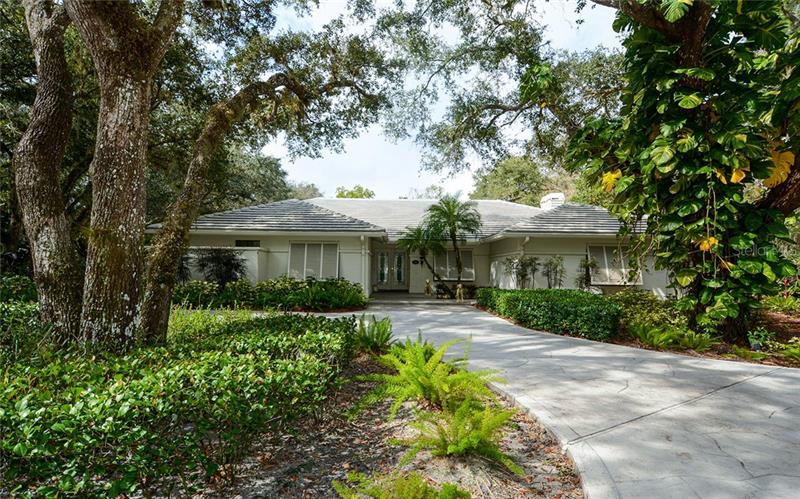4541 Windsor Park, Sarasota, Florida
List Price: $690,000
MLS Number:
A4459831
- Status: Sold
- Sold Date: Jun 02, 2020
- DOM: 5 days
- Square Feet: 3147
- Bedrooms: 3
- Baths: 2
- Half Baths: 1
- Garage: 2
- City: SARASOTA
- Zip Code: 34235
- Year Built: 1988
- HOA Fee: $2,030
- Payments Due: Annually
Misc Info
Subdivision: Meadows The
Annual Taxes: $5,457
HOA Fee: $2,030
HOA Payments Due: Annually
Lot Size: One + to Two Acres
Request the MLS data sheet for this property
Sold Information
CDD: $660,000
Sold Price per Sqft: $ 209.72 / sqft
Home Features
Appliances: Built-In Oven, Convection Oven, Cooktop, Dishwasher, Disposal, Dryer, Range, Range Hood, Refrigerator, Washer
Flooring: Carpet, Ceramic Tile, Laminate
Fireplace: Family Room, Wood Burning
Air Conditioning: Central Air
Exterior: Irrigation System, Rain Gutters, Sliding Doors
Garage Features: Circular Driveway, Driveway, Garage Door Opener, Garage Faces Rear, Oversized
Room Dimensions
Schools
- Elementary: Gocio Elementary
- High: Booker High
- Map
- Street View





































