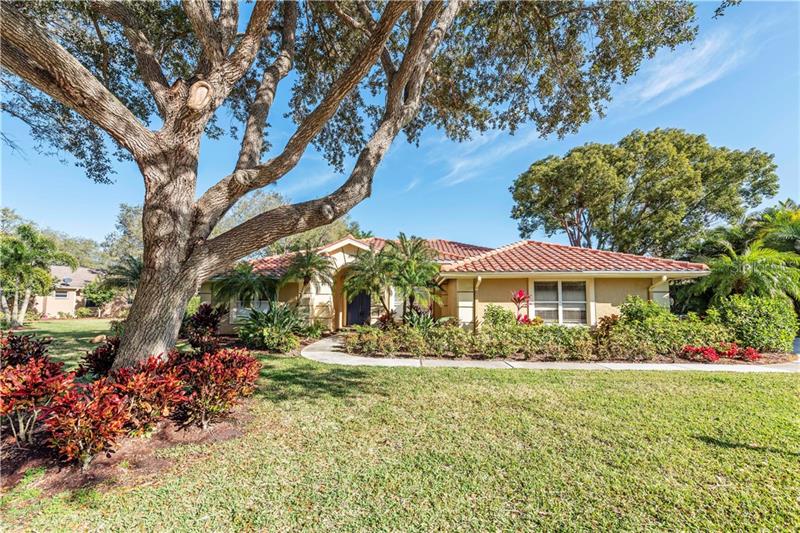7201 N Serenoa Dr, Sarasota, Florida
List Price: $575,000
MLS Number:
A4459874
- Status: Sold
- Sold Date: Jun 26, 2020
- DOM: 113 days
- Square Feet: 2715
- Bedrooms: 4
- Baths: 2
- Half Baths: 1
- Garage: 2
- City: SARASOTA
- Zip Code: 34241
- Year Built: 1991
- HOA Fee: $900
- Payments Due: Annually
Misc Info
Subdivision: Serenoa
Annual Taxes: $4,548
HOA Fee: $900
HOA Payments Due: Annually
Water Front: Lake
Water View: Lake
Lot Size: 1/2 Acre to 1 Acre
Request the MLS data sheet for this property
Sold Information
CDD: $535,000
Sold Price per Sqft: $ 197.05 / sqft
Home Features
Appliances: Dishwasher, Dryer, Microwave, Range, Refrigerator, Washer
Flooring: Tile, Wood
Air Conditioning: Central Air
Exterior: Hurricane Shutters, Outdoor Shower, Rain Gutters, Sidewalk, Sliding Doors
Garage Features: Driveway, Garage Door Opener, Garage Faces Side, Guest, Off Street
Room Dimensions
Schools
- Elementary: Lakeview Elementary
- High: Riverview High
- Map
- Street View











































