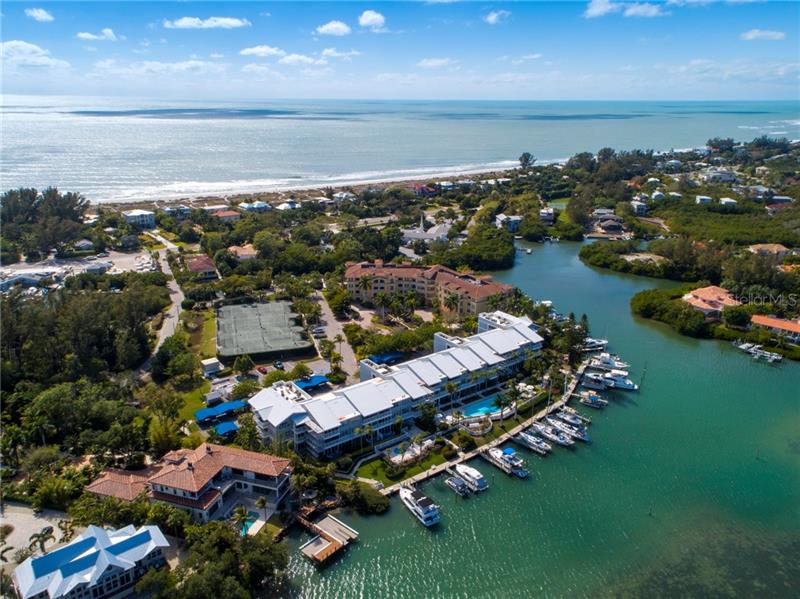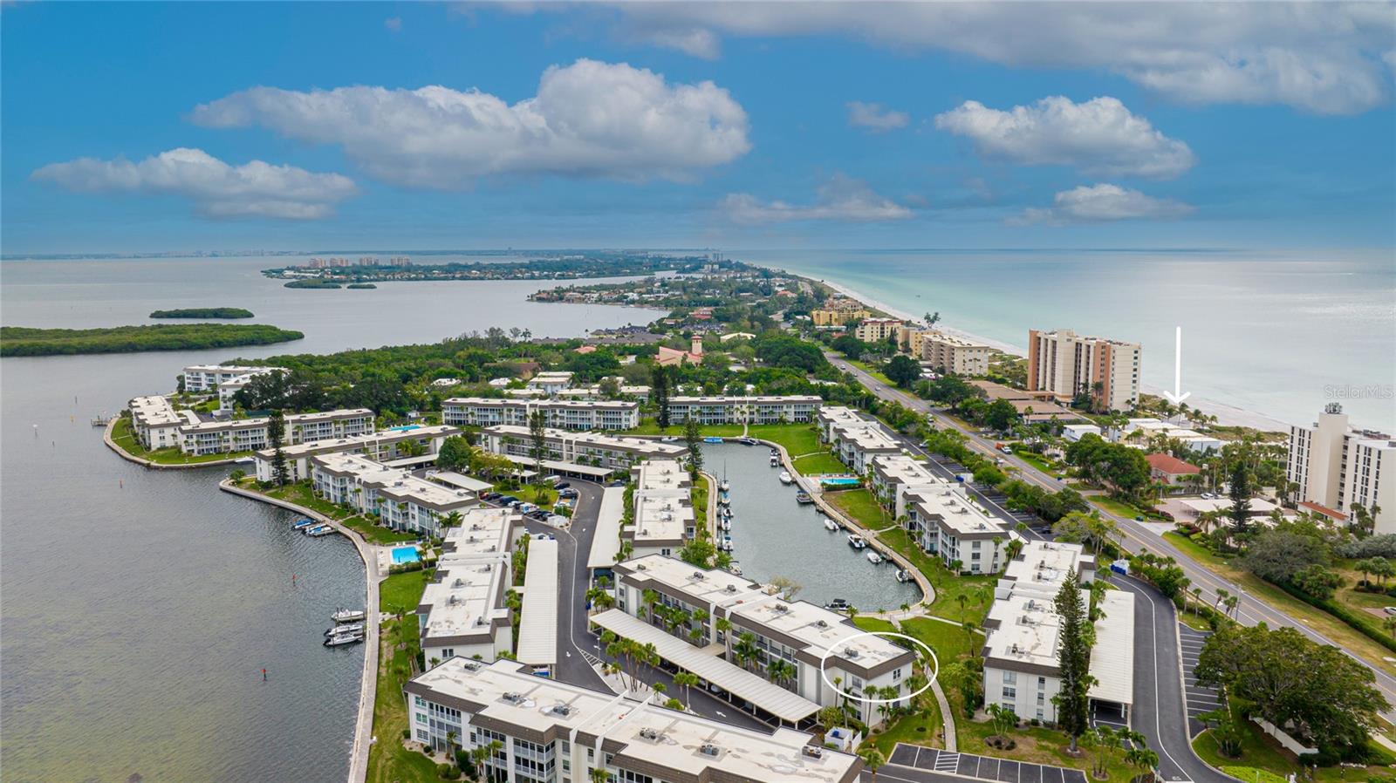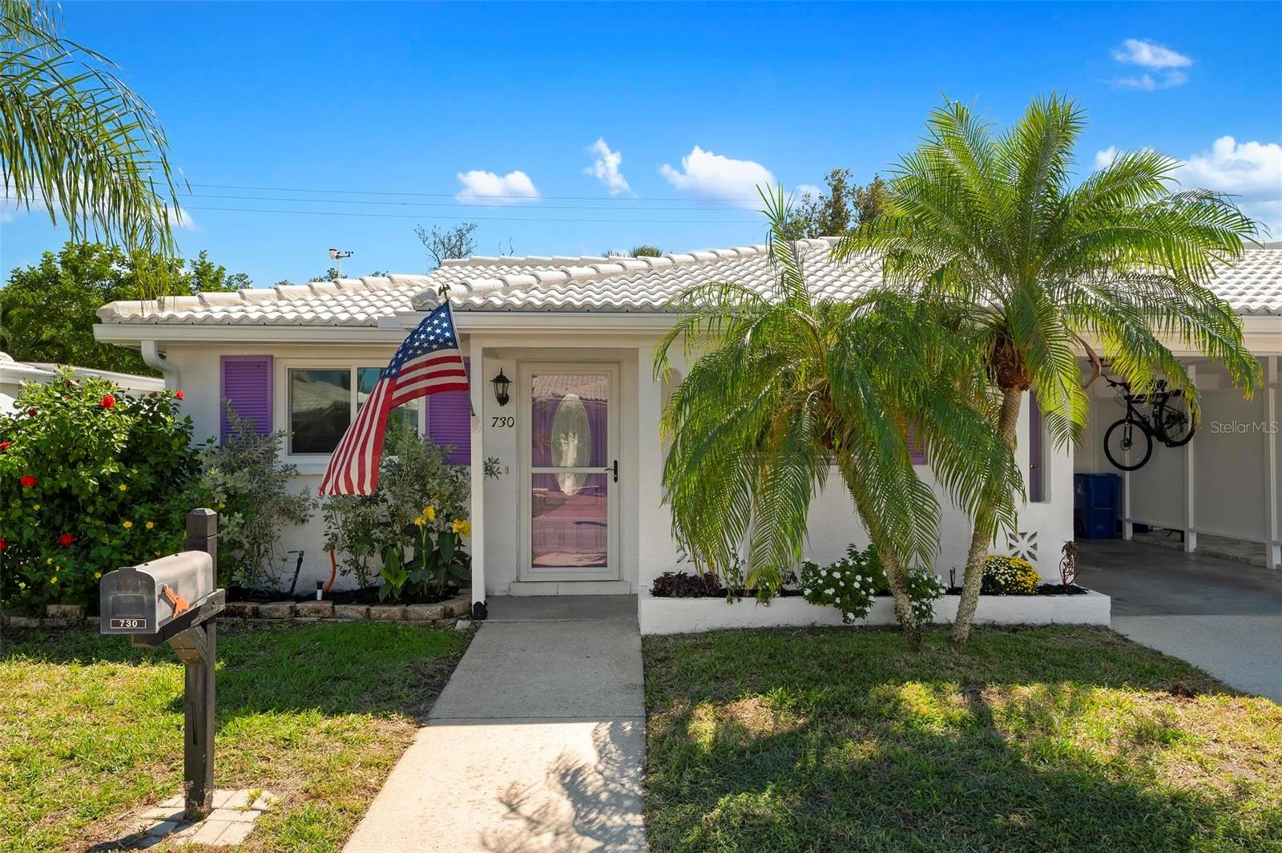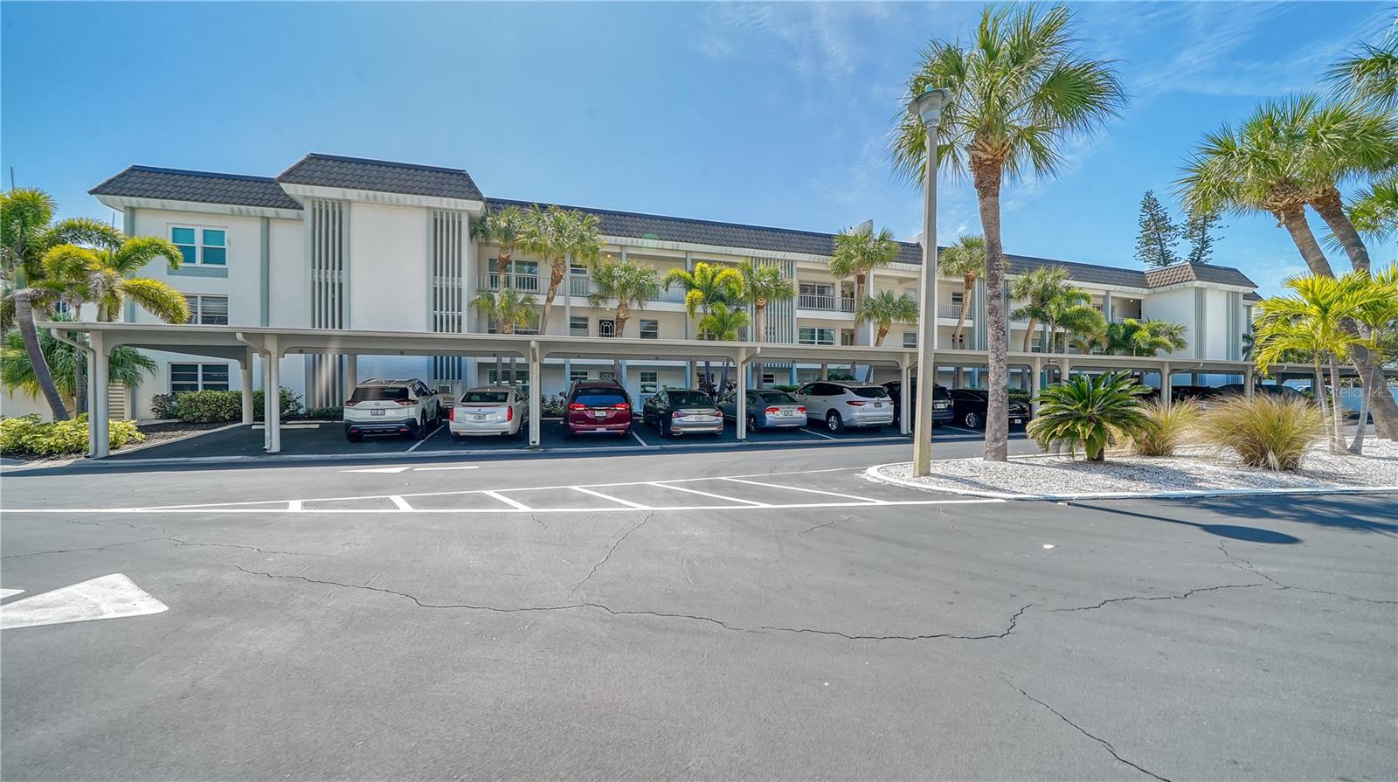615 Dream Island Rd #111, Longboat Key, Florida
List Price: $559,000
MLS Number:
A4461153
- Status: Sold
- Sold Date: May 05, 2020
- DOM: 28 days
- Square Feet: 1293
- Bedrooms: 2
- Baths: 2
- City: LONGBOAT KEY
- Zip Code: 34228
- Year Built: 1985
Misc Info
Subdivision: Harbour Villa Club At The Bucca
Annual Taxes: $4,385
Water Front: Bay/Harbor
Water View: Bay/Harbor - Full
Water Access: Bay/Harbor
Water Extras: Assigned Boat Slip, Dock w/Electric, Seawall - Concrete
Request the MLS data sheet for this property
Sold Information
CDD: $534,000
Sold Price per Sqft: $ 412.99 / sqft
Home Features
Appliances: Bar Fridge, Dishwasher, Disposal, Dryer, Electric Water Heater, Exhaust Fan, Ice Maker, Microwave, Range, Refrigerator, Washer
Flooring: Carpet, Engineered Hardwood, Porcelain Tile, Wood
Air Conditioning: Central Air
Exterior: Irrigation System, Lighting, Outdoor Grill, Sliding Doors, Storage, Tennis Court(s)
Room Dimensions
Schools
- Elementary: Anna Maria Elementary
- High: Bayshore High
- Map
- Street View









































