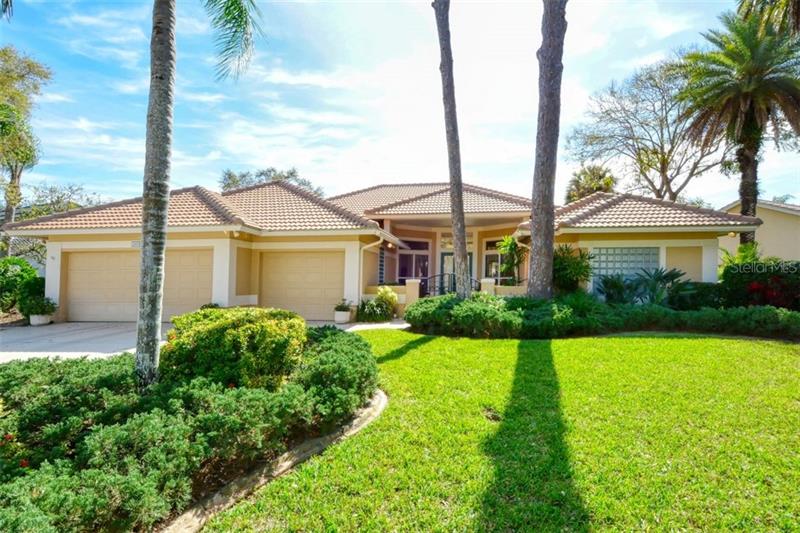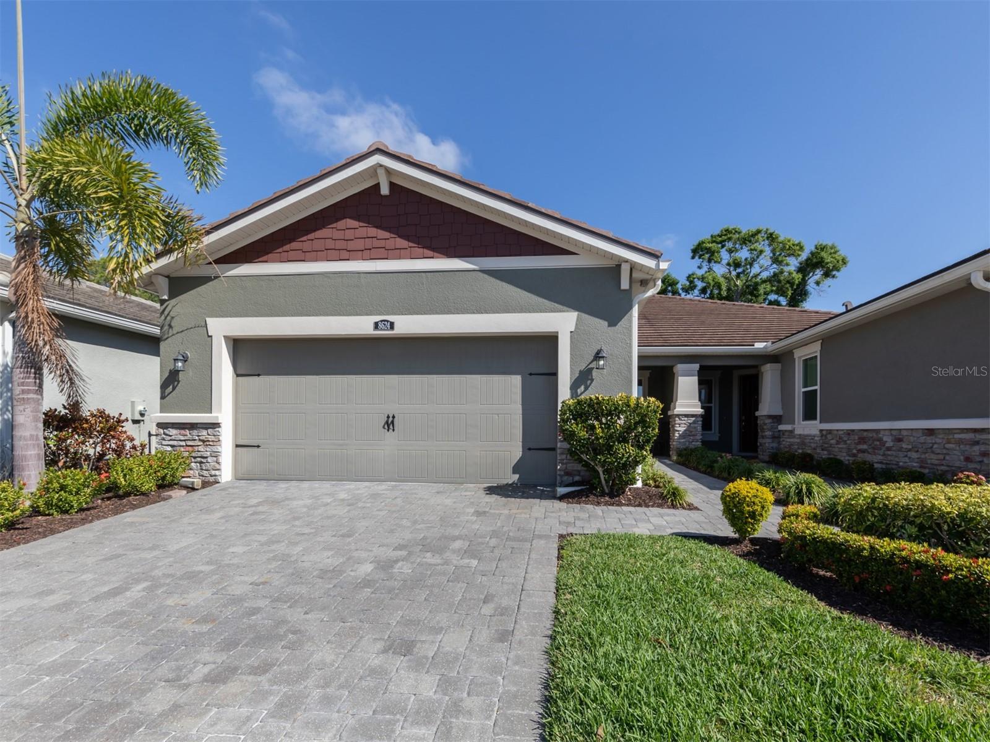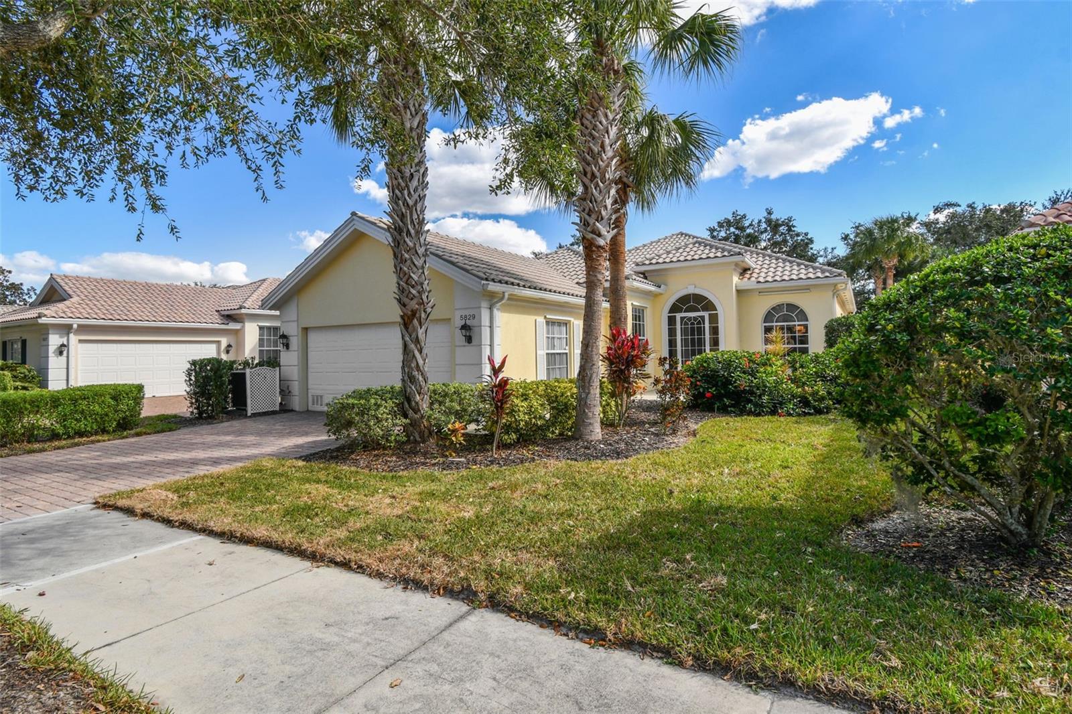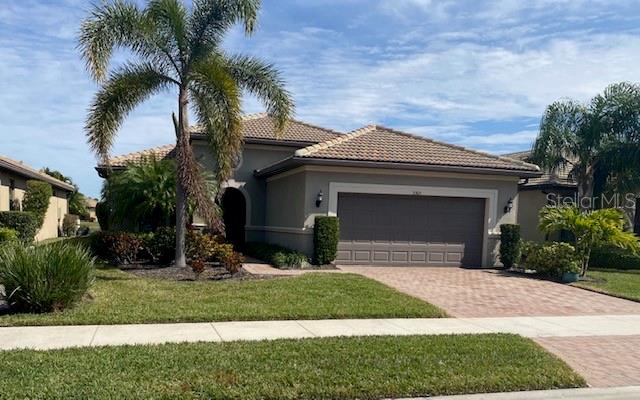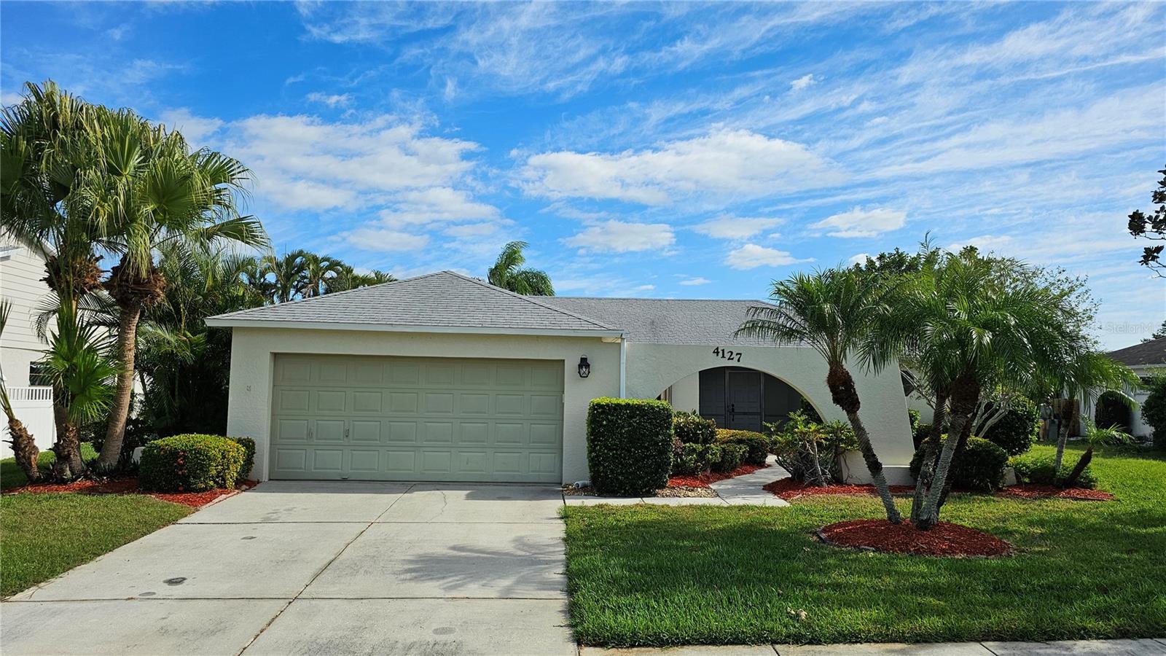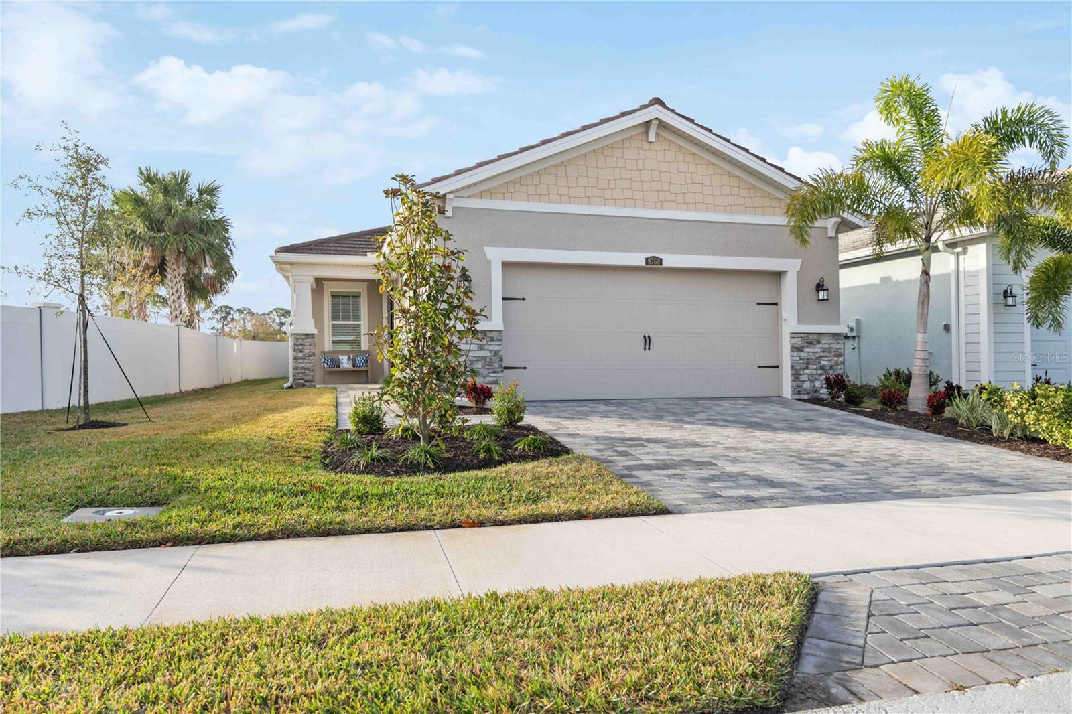4400 White Cedar Trl, Sarasota, Florida
List Price: $595,000
MLS Number:
A4462945
- Status: Sold
- Sold Date: Jun 24, 2020
- DOM: 14 days
- Square Feet: 2819
- Bedrooms: 3
- Baths: 2
- Half Baths: 2
- Garage: 3
- City: SARASOTA
- Zip Code: 34238
- Year Built: 1989
- HOA Fee: $397
- Payments Due: Quarterly
Misc Info
Subdivision: Deer Creek
Annual Taxes: $4,611
HOA Fee: $397
HOA Payments Due: Quarterly
Water View: Pond
Lot Size: 1/4 Acre to 21779 Sq. Ft.
Request the MLS data sheet for this property
Sold Information
CDD: $569,000
Sold Price per Sqft: $ 201.84 / sqft
Home Features
Appliances: Built-In Oven, Cooktop, Dishwasher, Disposal, Dryer, Electric Water Heater, Microwave, Range, Refrigerator, Washer, Wine Refrigerator
Flooring: Carpet, Tile
Fireplace: Family Room, Wood Burning
Air Conditioning: Central Air
Exterior: Irrigation System, Sliding Doors
Garage Features: Garage Door Opener
Room Dimensions
Schools
- Elementary: Gulf Gate Elementary
- High: Riverview High
- Map
- Street View
