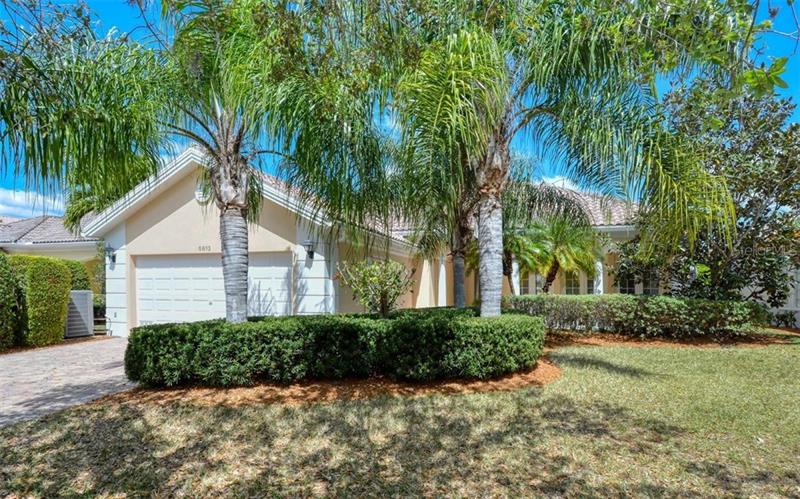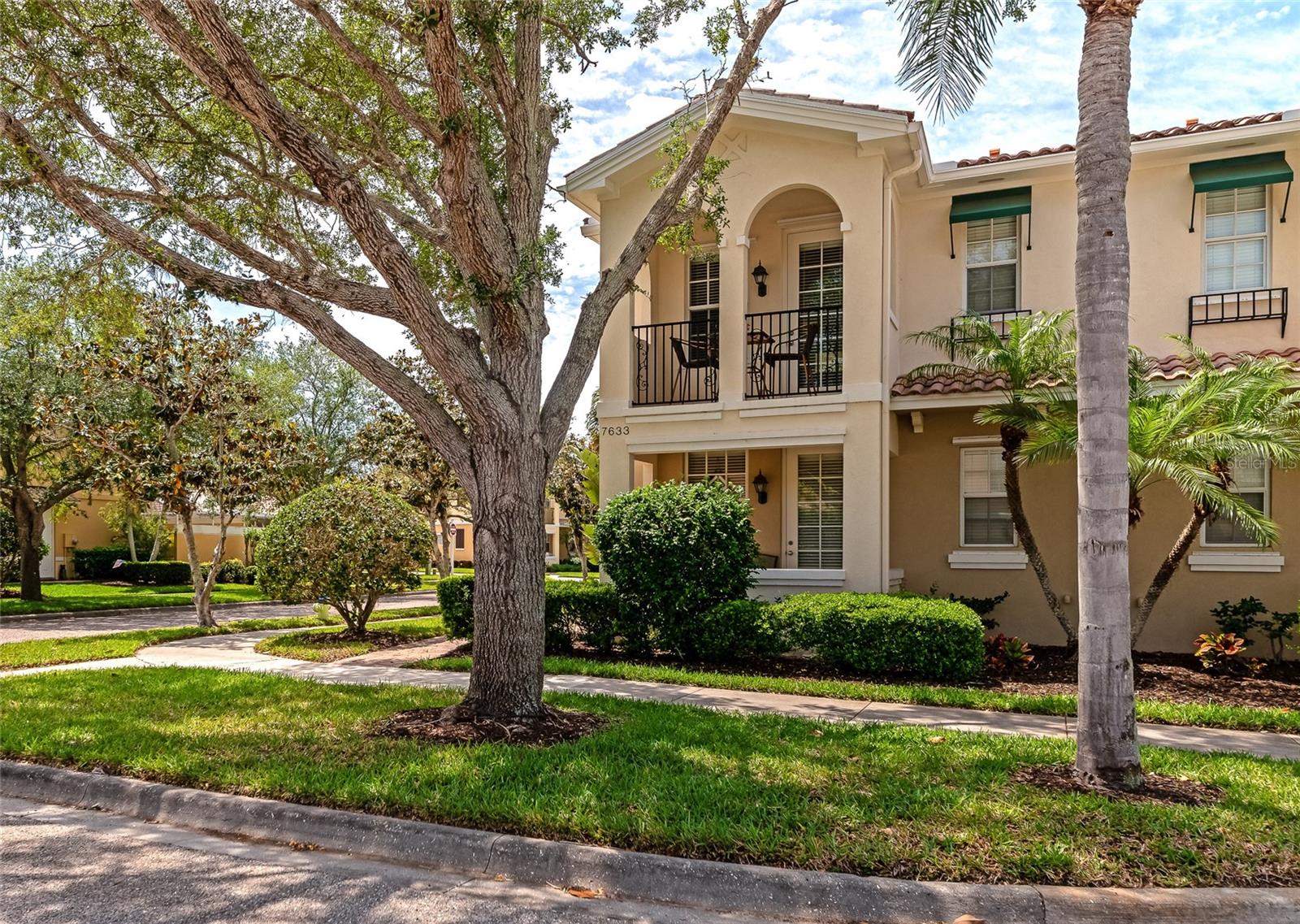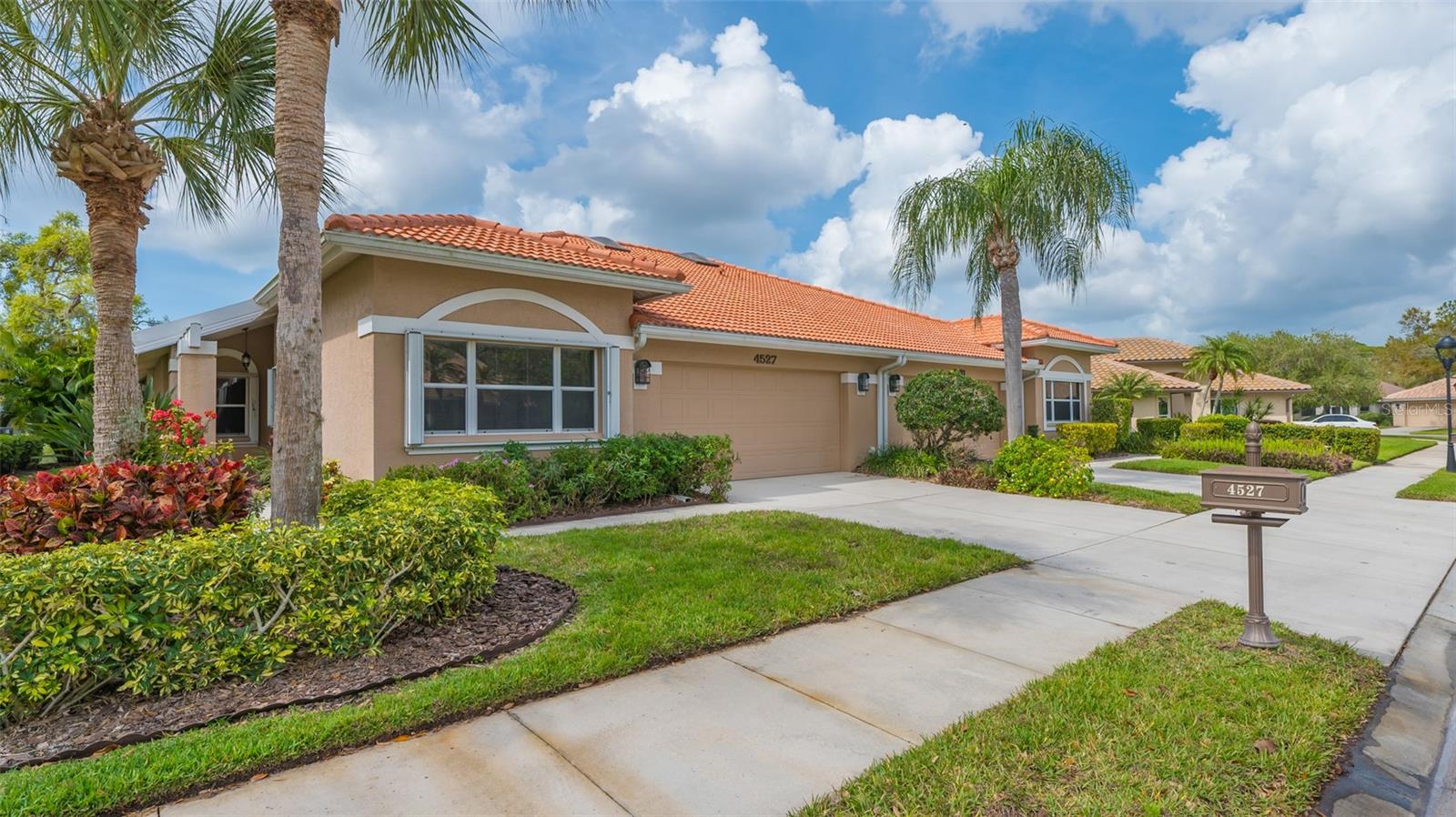5813 Valente Pl, Sarasota, Florida
List Price: $539,900
MLS Number:
A4463554
- Status: Sold
- Sold Date: Nov 06, 2020
- DOM: 185 days
- Square Feet: 2521
- Bedrooms: 4
- Baths: 4
- Garage: 2
- City: SARASOTA
- Zip Code: 34238
- Year Built: 2005
- HOA Fee: $1,164
- Payments Due: Quarterly
Misc Info
Subdivision: Villagewalk Unit 3b
Annual Taxes: $5,928
HOA Fee: $1,164
HOA Payments Due: Quarterly
Water View: Lake
Lot Size: 0 to less than 1/4
Request the MLS data sheet for this property
Sold Information
CDD: $520,000
Sold Price per Sqft: $ 206.27 / sqft
Home Features
Appliances: Dishwasher, Disposal, Dryer, Electric Water Heater, Microwave, Range, Refrigerator, Washer
Flooring: Carpet, Ceramic Tile, Wood
Fireplace: Electric, Living Room
Air Conditioning: Central Air
Exterior: Hurricane Shutters, Irrigation System, Lighting, Rain Gutters, Sliding Doors
Garage Features: Driveway, Garage Door Opener
Room Dimensions
- Map
- Street View




























































