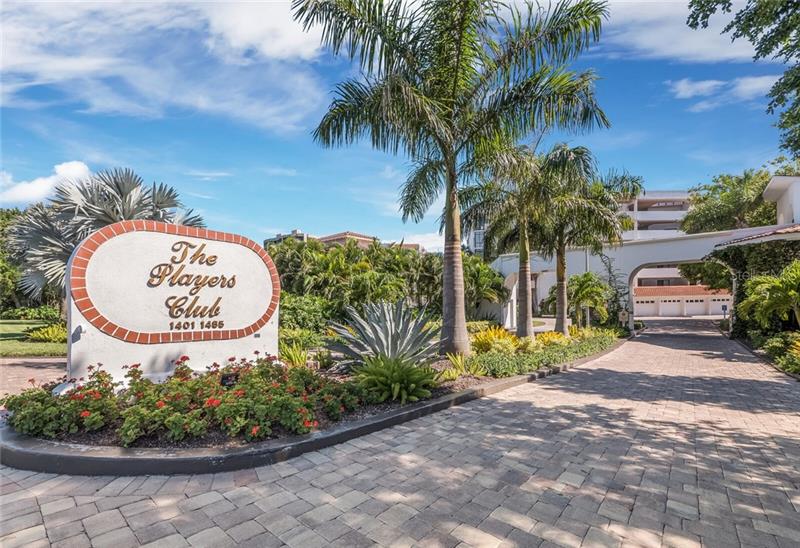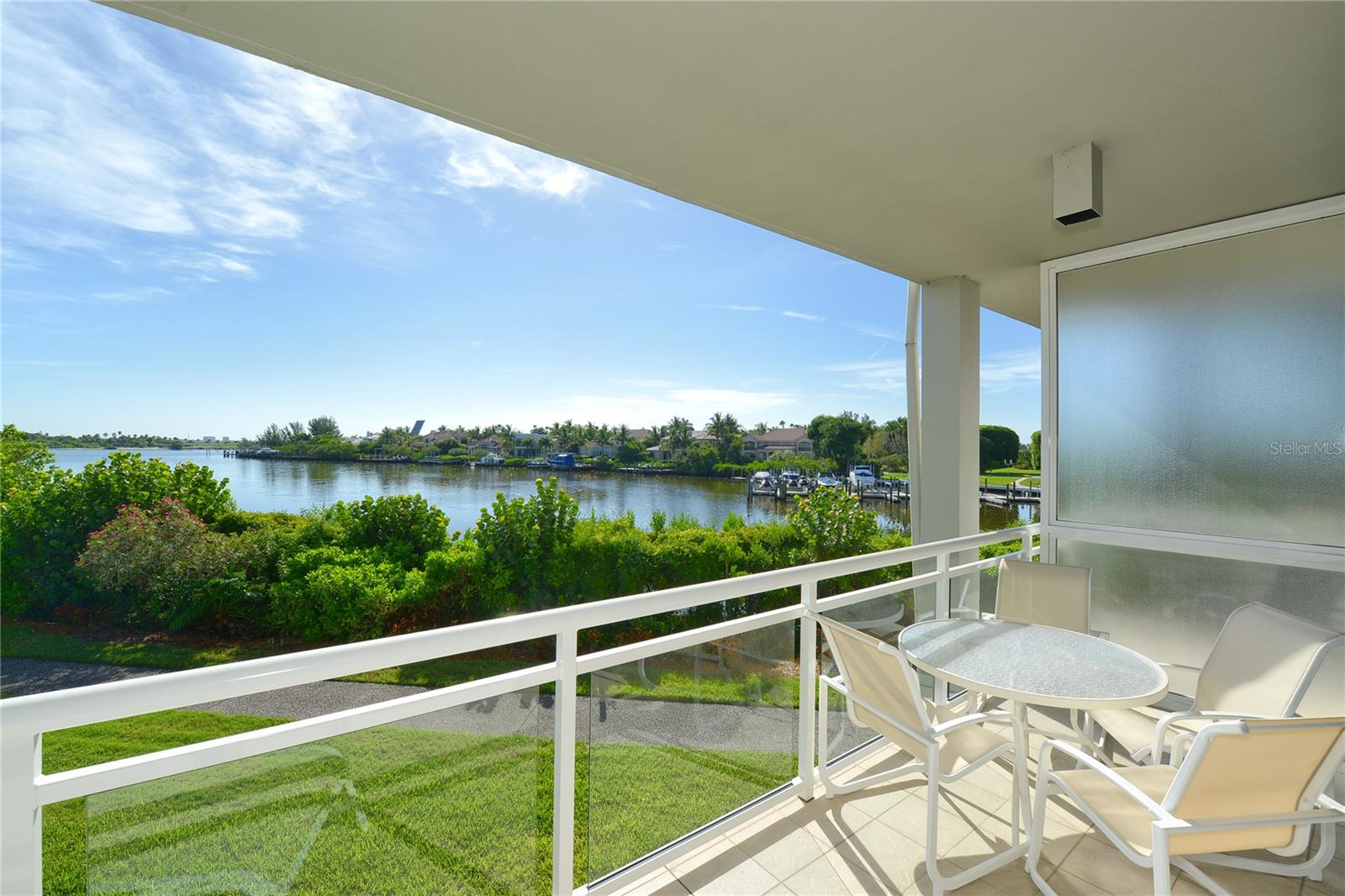1485 Gulf Of Mexico Dr #406, Longboat Key, Florida
List Price: $649,000
MLS Number:
A4471037
- Status: Sold
- Sold Date: Aug 25, 2020
- Square Feet: 1366
- Bedrooms: 2
- Baths: 2
- Garage: 1
- City: LONGBOAT KEY
- Zip Code: 34228
- Year Built: 1981
Misc Info
Subdivision: Players Club I
Annual Taxes: $6,755
Water Front: Gulf/Ocean
Water View: Gulf/Ocean - Full
Water Access: Beach - Access Deeded, Gulf/Ocean
Lot Size: 2 to less than 5
Request the MLS data sheet for this property
Sold Information
CDD: $625,000
Sold Price per Sqft: $ 457.54 / sqft
Home Features
Appliances: Dishwasher, Disposal, Dryer, Electric Water Heater, Exhaust Fan, Ice Maker, Microwave, Range, Refrigerator, Washer
Flooring: Ceramic Tile
Air Conditioning: Central Air
Exterior: Balcony, Irrigation System, Lighting, Sidewalk, Sliding Doors, Tennis Court(s)
Garage Features: Covered, Open, Under Building
Room Dimensions
Schools
- Elementary: Southside Elementary
- High: Booker High
- Map
- Street View




































