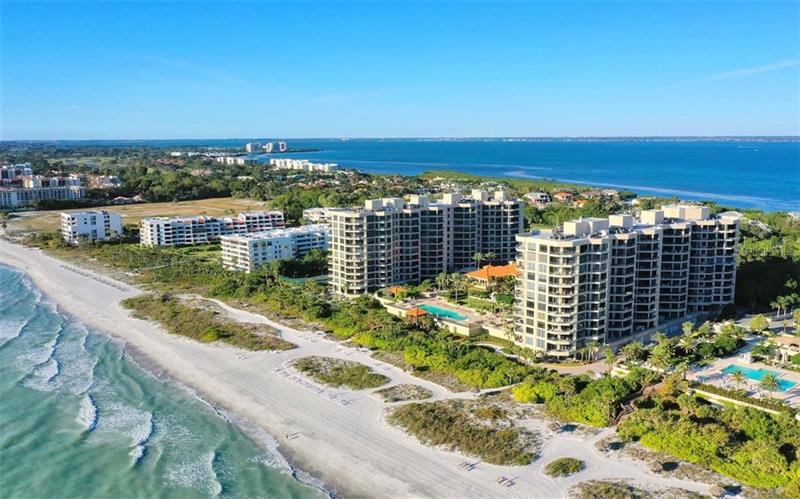1281 Gulf Of Mexico Dr #ph1101, Longboat Key, Florida
List Price: $3,650,000
MLS Number:
A4472736
- Status: Sold
- Sold Date: Sep 09, 2020
- DOM: 45 days
- Square Feet: 3460
- Bedrooms: 3
- Baths: 4
- Half Baths: 1
- Garage: 2
- City: LONGBOAT KEY
- Zip Code: 34228
- Year Built: 1999
Misc Info
Subdivision: Water Club 2 At Longboat Key
Annual Taxes: $36,762
Water Front: Gulf/Ocean
Water View: Bay/Harbor - Partial, Gulf/Ocean - Full, Gulf/Ocean to Bay
Water Access: Beach - Public, Gulf/Ocean
Lot Size: 2 to less than 5
Request the MLS data sheet for this property
Sold Information
CDD: $3,325,000
Sold Price per Sqft: $ 960.98 / sqft
Home Features
Appliances: Built-In Oven, Cooktop, Dishwasher, Dryer, Electric Water Heater, Microwave, Range Hood, Refrigerator, Washer, Wine Refrigerator
Flooring: Carpet, Travertine
Air Conditioning: Central Air, Wall/Window Unit(s), Zoned
Exterior: Balcony, Hurricane Shutters, Lighting, Sliding Doors, Storage, Tennis Court(s)
Garage Features: Assigned, Common, Covered, Garage Door Opener, Guest, Open, Reserved, Under Building
Room Dimensions
Schools
- Elementary: Southside Elementary
- High: Booker High
- Map
- Street View














































