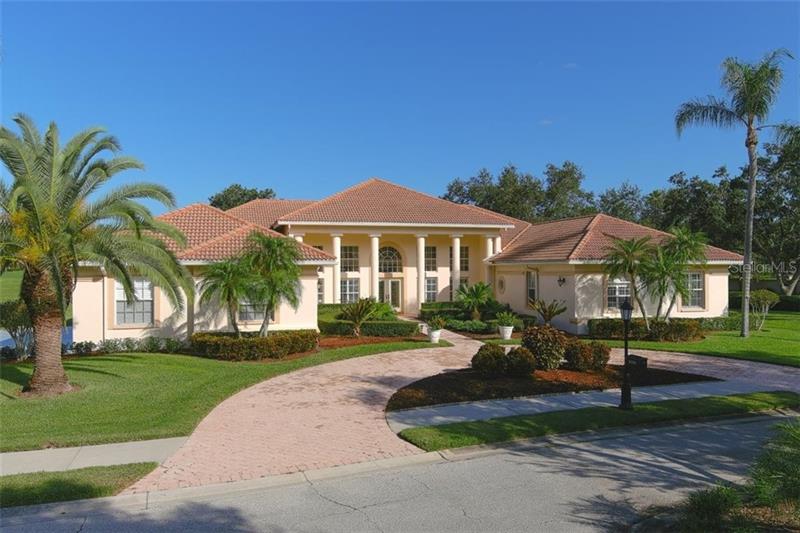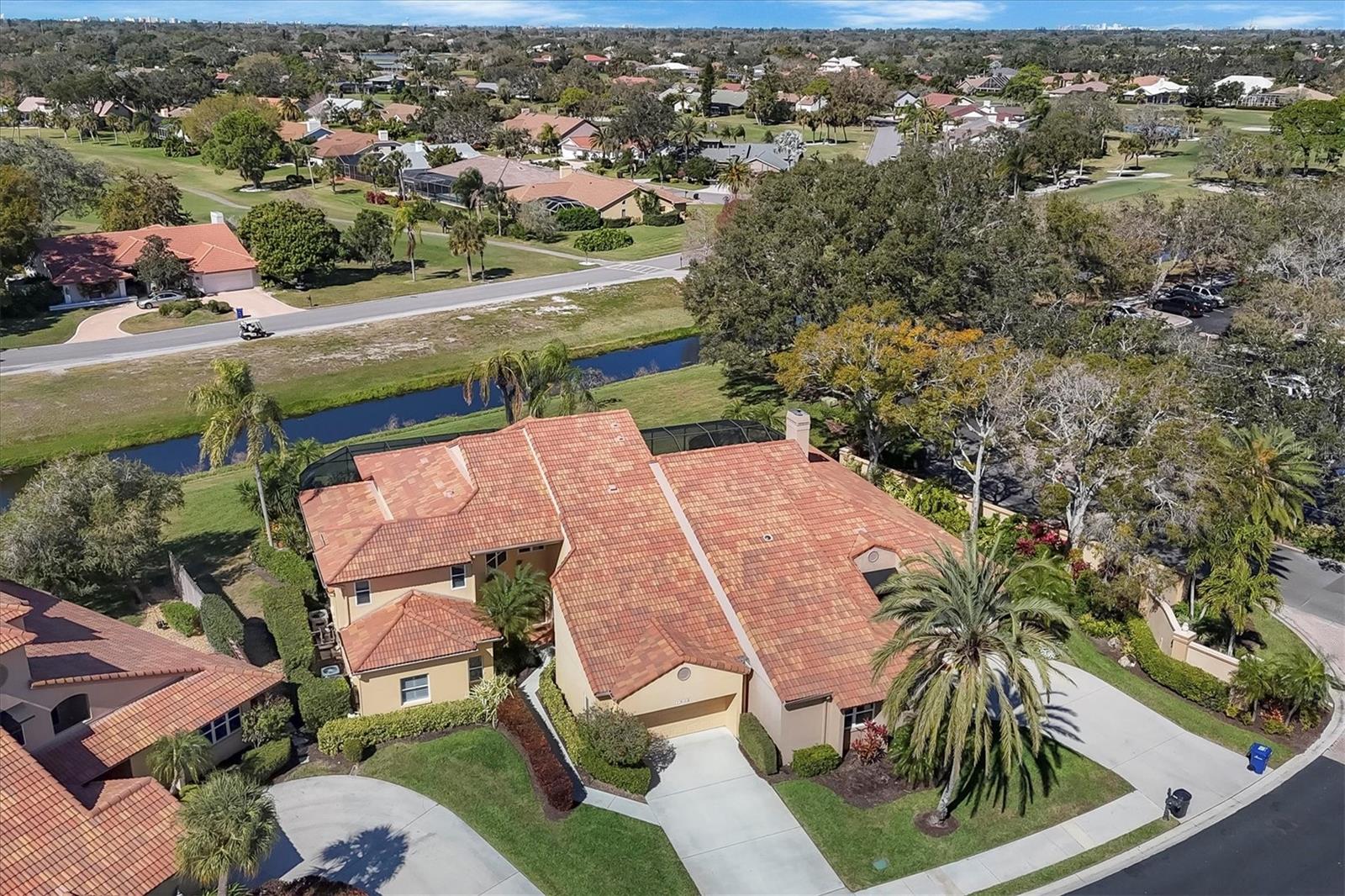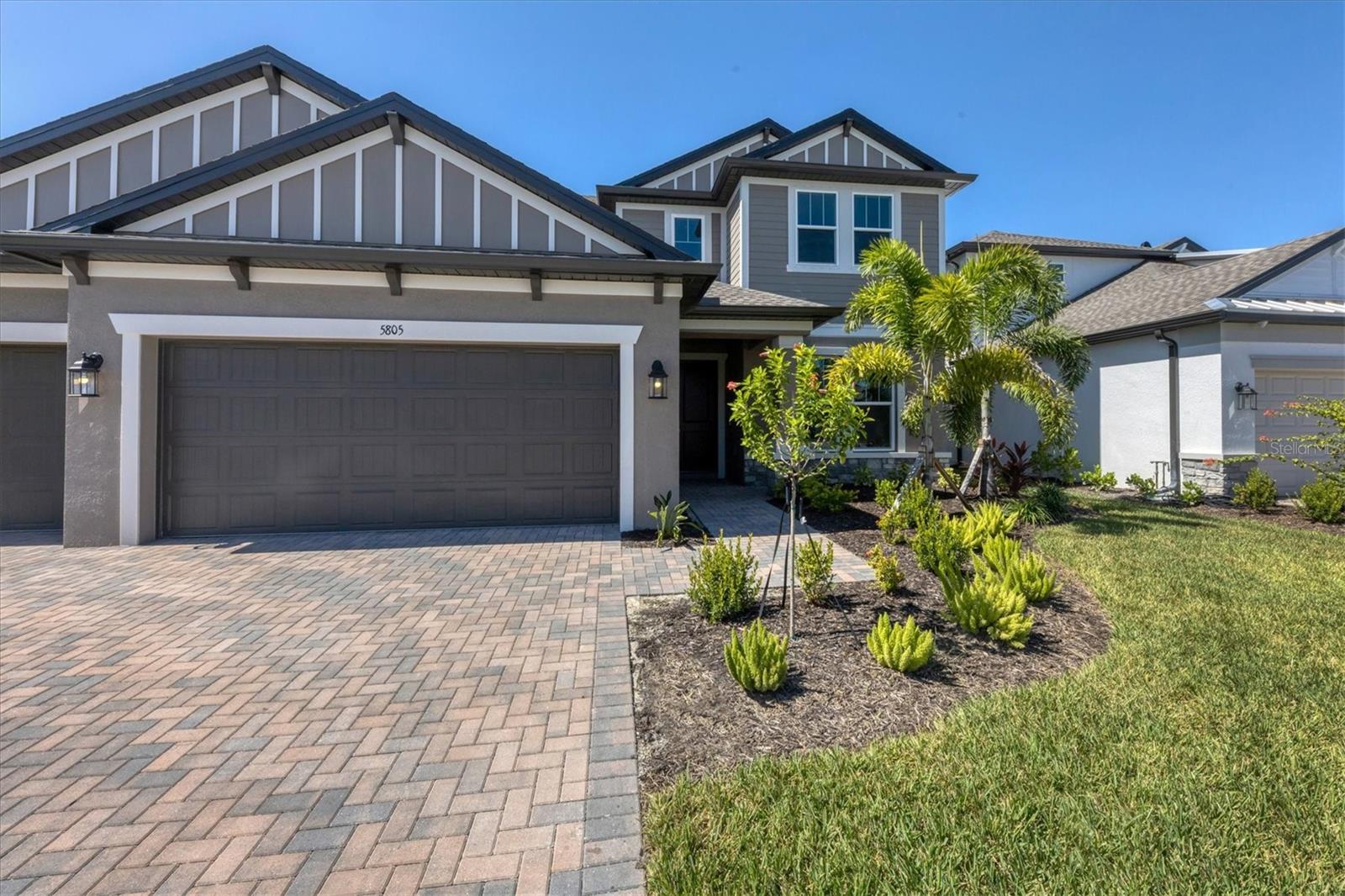4199 Losillias Dr, Sarasota, Florida
List Price: $1,095,000
MLS Number:
A4481563
- Status: Sold
- Sold Date: Dec 11, 2020
- DOM: 3 days
- Square Feet: 5806
- Bedrooms: 4
- Baths: 6
- Half Baths: 1
- Garage: 3
- City: SARASOTA
- Zip Code: 34238
- Year Built: 1990
- HOA Fee: $723
- Payments Due: Quarterly
Misc Info
Subdivision: Prestancia
Annual Taxes: $9,544
HOA Fee: $723
HOA Payments Due: Quarterly
Lot Size: 1/4 to less than 1/2
Request the MLS data sheet for this property
Sold Information
CDD: $1,020,000
Sold Price per Sqft: $ 175.68 / sqft
Home Features
Appliances: Built-In Oven, Cooktop, Dishwasher, Disposal, Dryer, Electric Water Heater, Exhaust Fan, Ice Maker, Microwave, Range, Refrigerator, Washer
Flooring: Carpet, Tile, Wood
Fireplace: Decorative, Gas, Family Room
Air Conditioning: Central Air, Zoned
Exterior: French Doors, Irrigation System, Rain Gutters, Sliding Doors, Sprinkler Metered
Garage Features: Circular Driveway, Garage Door Opener, Garage Faces Side, Oversized, Workshop in Garage
Room Dimensions
Schools
- Elementary: Gulf Gate Elementary
- High: Riverview High
- Map
- Street View












































