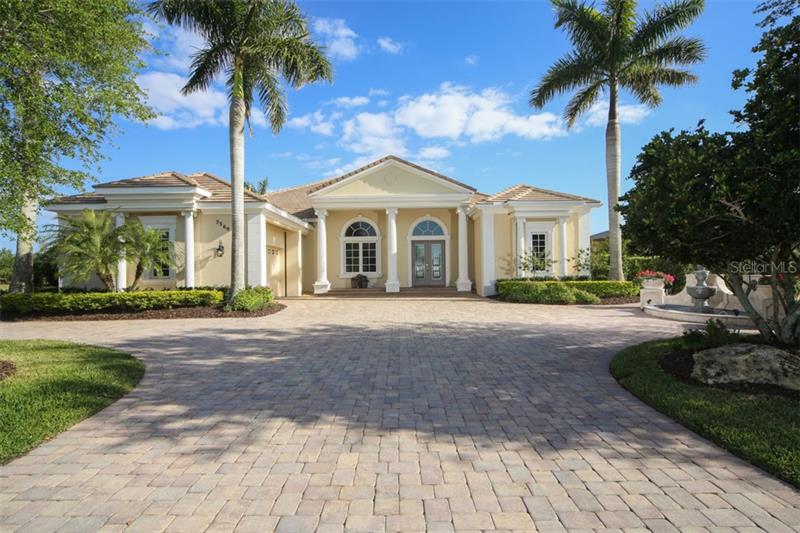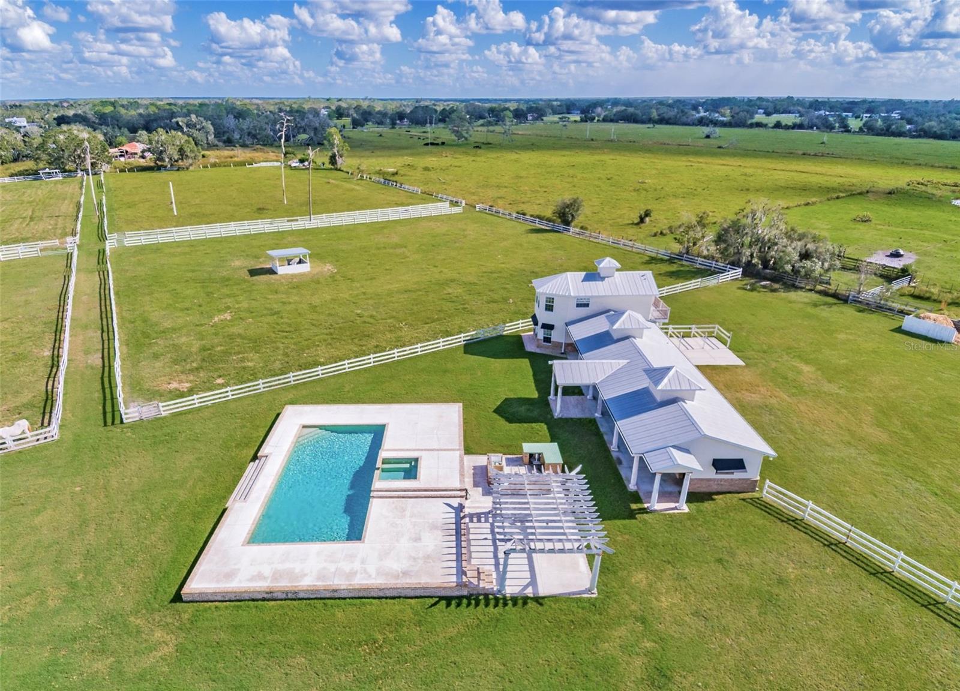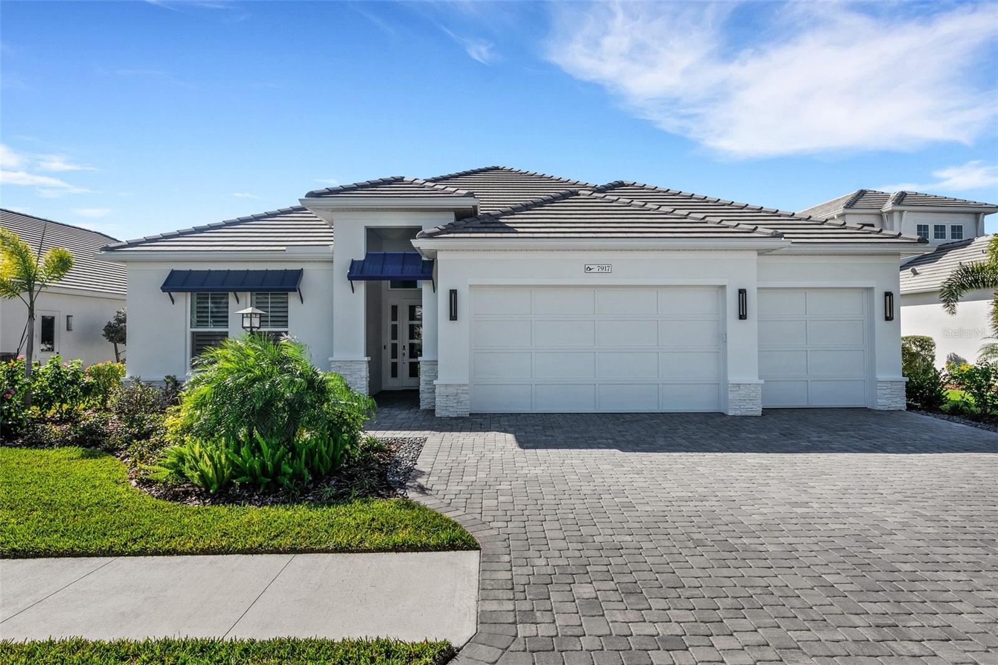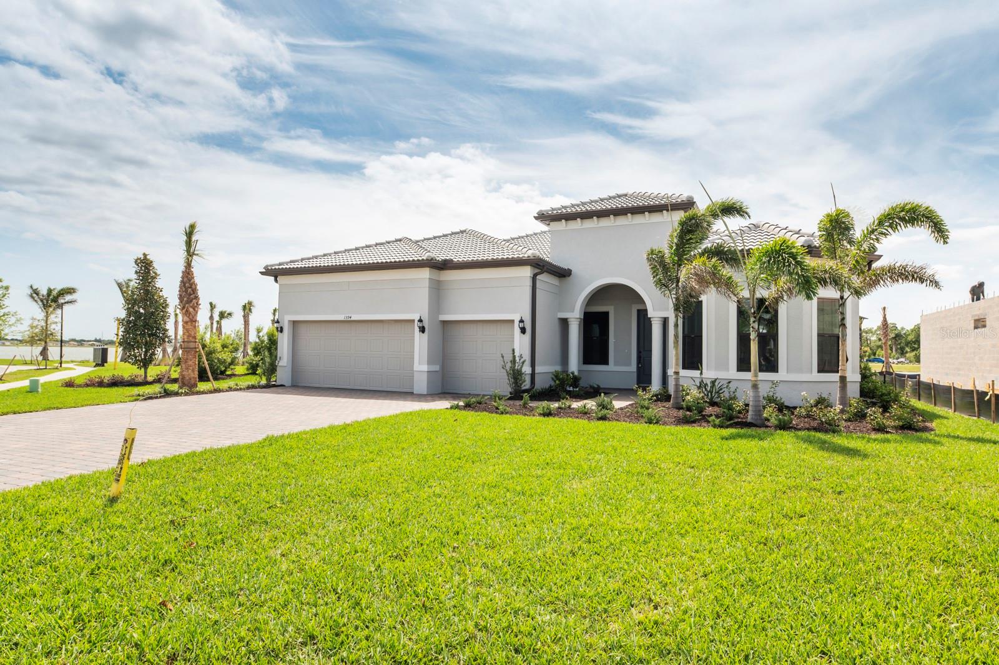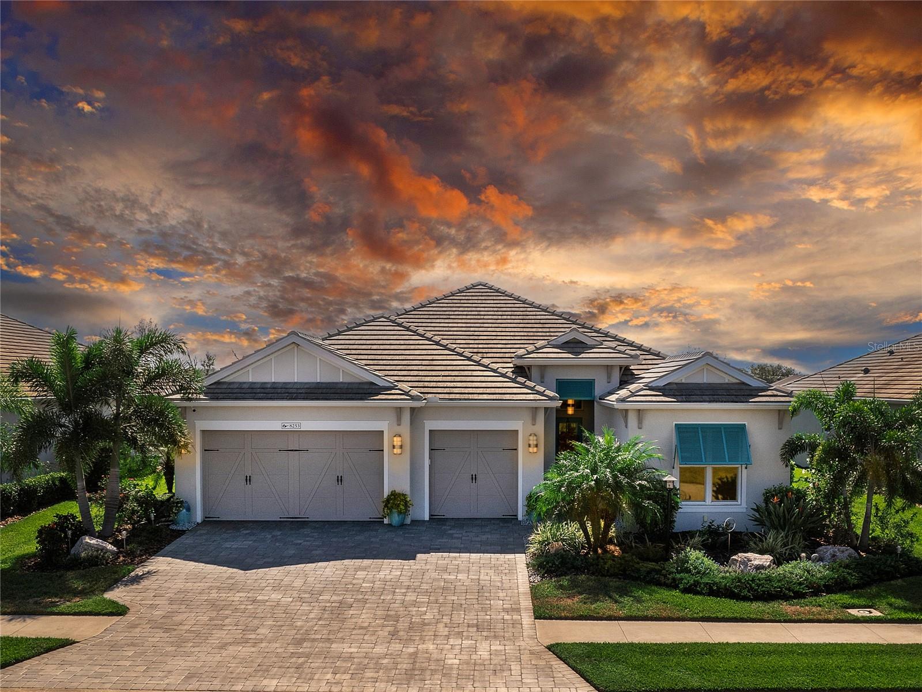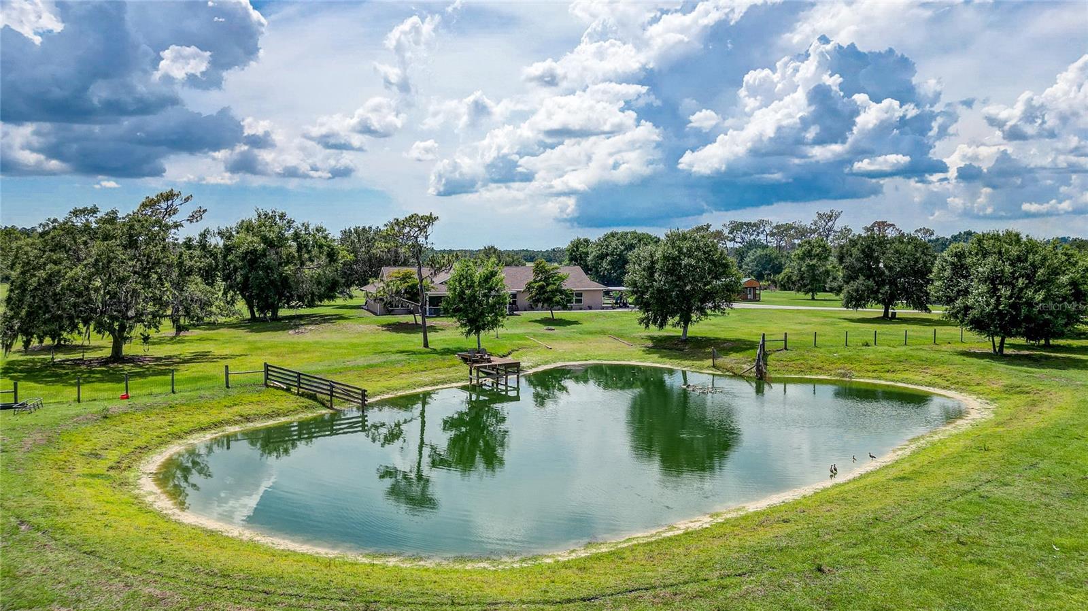3360 Founders Club Dr, Sarasota, Florida
List Price: $1,489,000
MLS Number:
A4485558
- Status: Sold
- Sold Date: Apr 16, 2021
- DOM: 84 days
- Square Feet: 5159
- Bedrooms: 4
- Baths: 4
- Half Baths: 1
- Garage: 3
- City: SARASOTA
- Zip Code: 34240
- Year Built: 2007
- HOA Fee: $2,021
- Payments Due: Semi-Annually
Misc Info
Subdivision: Founders Club
Annual Taxes: $12,154
HOA Fee: $2,021
HOA Payments Due: Semi-Annually
Lot Size: 1/2 to less than 1
Request the MLS data sheet for this property
Sold Information
CDD: $1,400,000
Sold Price per Sqft: $ 271.37 / sqft
Home Features
Appliances: Built-In Oven, Dishwasher, Disposal, Dryer, Microwave, Refrigerator, Washer
Flooring: Brick/Stone, Carpet, Ceramic Tile
Fireplace: Gas
Air Conditioning: Central Air, Zoned
Exterior: Irrigation System, Lighting, Outdoor Grill, Outdoor Kitchen, Sliding Doors, Sprinkler Metered
Garage Features: Driveway, Garage Door Opener, Garage Faces Rear, Garage Faces Side, Golf Cart Parking, Oversized
Room Dimensions
- Map
- Street View
