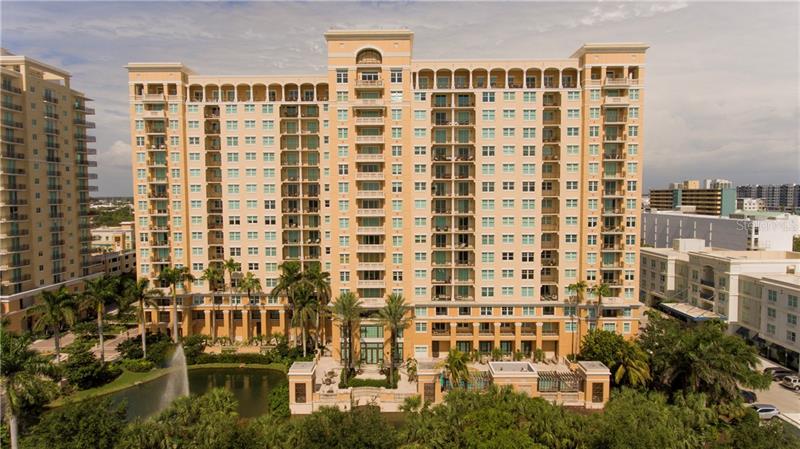750 N Tamiami Trl #205, Sarasota, Florida
List Price: $299,900
MLS Number:
A4486252
- Status: Sold
- Sold Date: May 18, 2021
- DOM: 46 days
- Square Feet: 945
- Bedrooms: 1
- Baths: 1
- Garage: 1
- City: SARASOTA
- Zip Code: 34236
- Year Built: 2001
Misc Info
Subdivision: Renaissance 1
Annual Taxes: $1,613
Request the MLS data sheet for this property
Sold Information
CDD: $288,000
Sold Price per Sqft: $ 304.76 / sqft
Home Features
Appliances: Dishwasher, Disposal, Dryer, Microwave, Range, Range Hood, Refrigerator, Washer
Flooring: Carpet, Ceramic Tile
Air Conditioning: Central Air
Exterior: Balcony, Outdoor Grill, Outdoor Shower, Sliding Doors, Storage
Room Dimensions
- Map
- Street View





















































