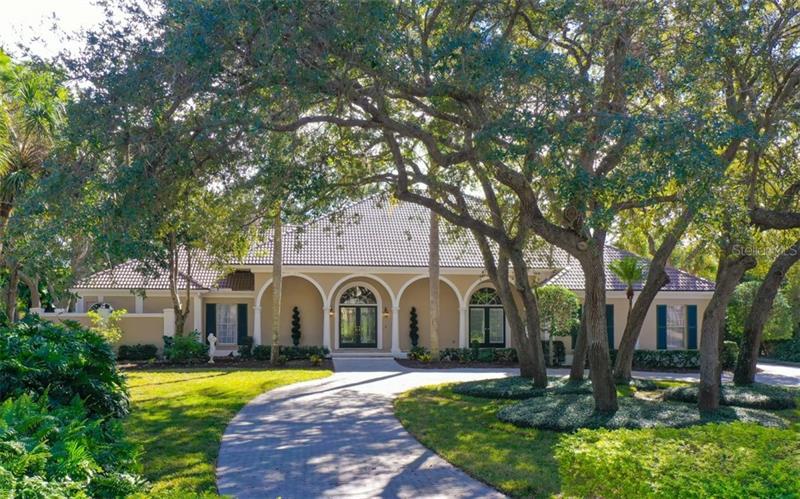268 Saratoga Ct, Osprey, Florida
List Price: $935,000
MLS Number:
A4487178
- Status: Sold
- Sold Date: Mar 25, 2021
- DOM: 24 days
- Square Feet: 3815
- Bedrooms: 3
- Baths: 3
- Half Baths: 1
- Garage: 2
- City: OSPREY
- Zip Code: 34229
- Year Built: 1990
- HOA Fee: $400
- Payments Due: Quarterly
Misc Info
Subdivision: Oaks
Annual Taxes: $8,932
HOA Fee: $400
HOA Payments Due: Quarterly
Water View: Lake
Lot Size: 1/2 to less than 1
Request the MLS data sheet for this property
Sold Information
CDD: $900,000
Sold Price per Sqft: $ 235.91 / sqft
Home Features
Appliances: Built-In Oven, Dishwasher, Disposal, Dryer, Electric Water Heater, Exhaust Fan, Microwave, Range, Refrigerator, Washer
Flooring: Wood
Fireplace: Living Room, Master Bedroom, Wood Burning
Air Conditioning: Central Air, Zoned
Exterior: Sliding Doors
Garage Features: Circular Driveway, Garage Door Opener, Garage Faces Rear, Garage Faces Side, Off Street, Oversized
Room Dimensions
Schools
- Elementary: Laurel Nokomis Elementary
- High: Venice Senior High
- Map
- Street View

