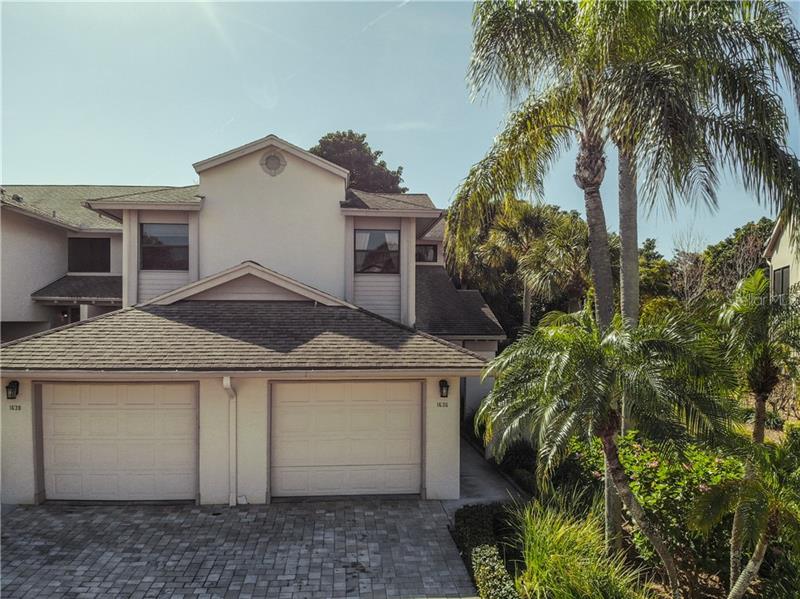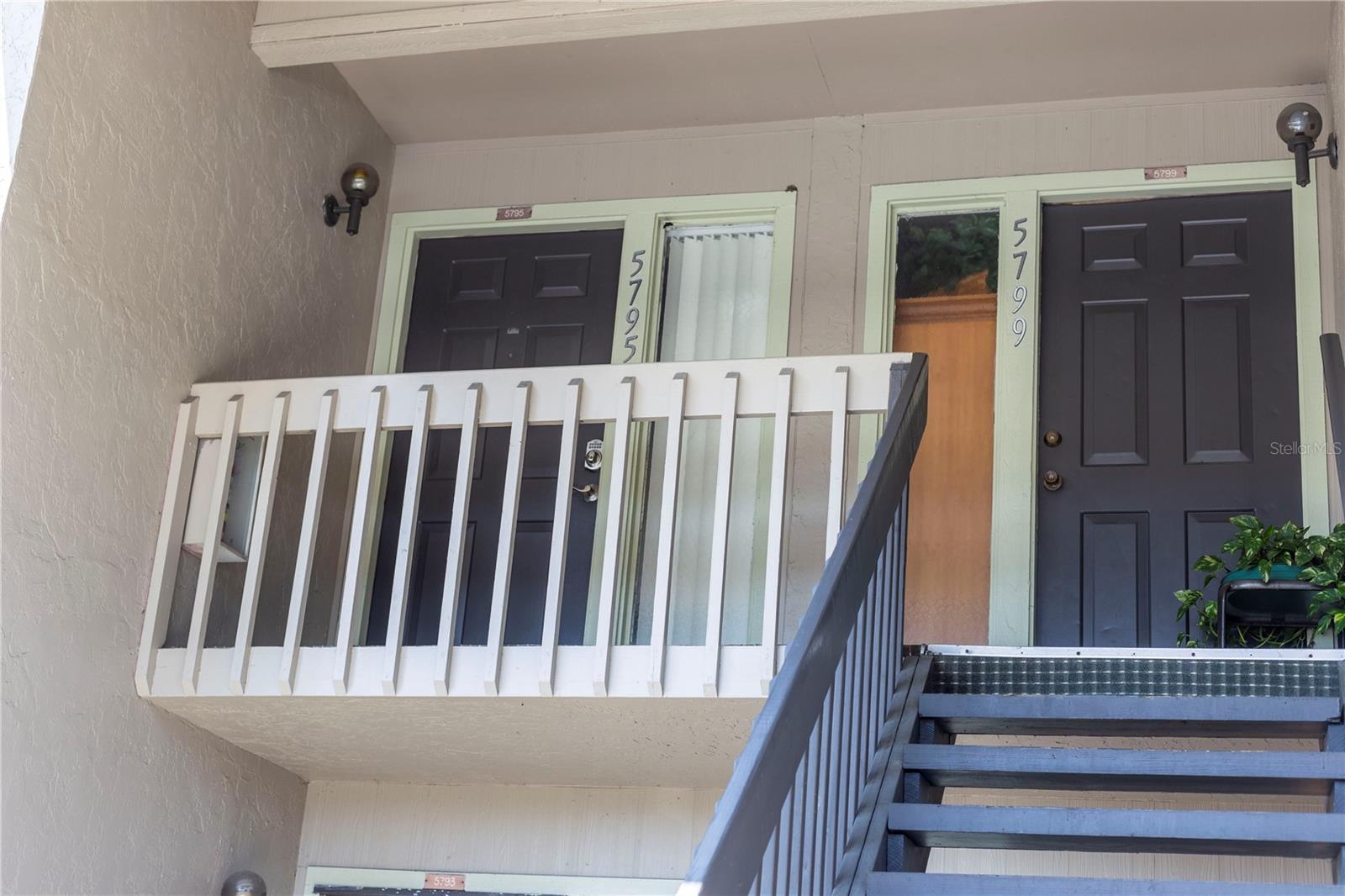1636 Starling Dr #205, Sarasota, Florida
List Price: $272,000
MLS Number:
A4488799
- Status: Sold
- Sold Date: Feb 19, 2021
- DOM: 4 days
- Square Feet: 1775
- Bedrooms: 3
- Baths: 2
- Garage: 1
- City: SARASOTA
- Zip Code: 34231
- Year Built: 1987
- HOA Fee: $1,400
- Payments Due: Quarterly
Misc Info
Subdivision: Landings South V
Annual Taxes: $2,975
HOA Fee: $1,400
HOA Payments Due: Quarterly
Request the MLS data sheet for this property
Sold Information
CDD: $277,000
Sold Price per Sqft: $ 156.06 / sqft
Home Features
Appliances: Built-In Oven, Dishwasher, Disposal, Dryer, Microwave, Range, Refrigerator, Washer
Flooring: Carpet, Engineered Hardwood, Porcelain Tile
Air Conditioning: Central Air
Exterior: Other
Garage Features: Driveway, Garage Door Opener, Guest
Room Dimensions
Schools
- Elementary: Phillippi Shores Elementa
- High: Riverview High
- Map
- Street View
























































