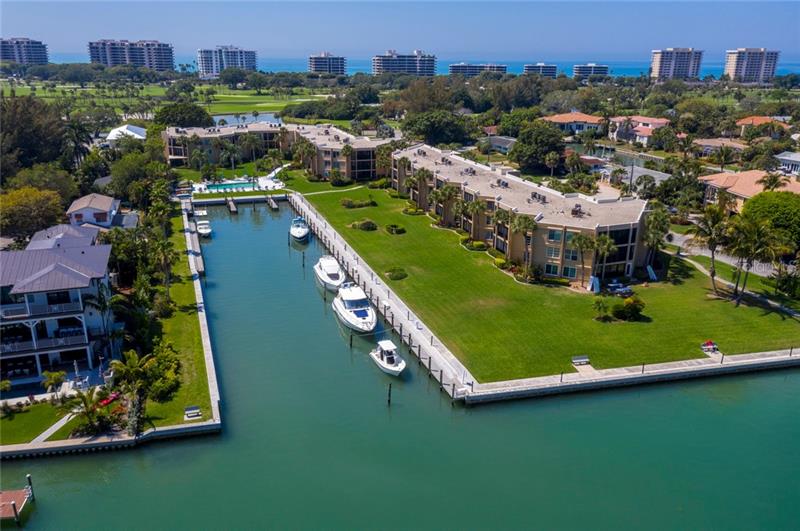448 Gulf Of Mexico Dr #a304, Longboat Key, Florida
List Price: $425,000
MLS Number:
A4490072
- Status: Sold
- Sold Date: Mar 08, 2021
- DOM: 3 days
- Square Feet: 1306
- Bedrooms: 2
- Baths: 2
- City: LONGBOAT KEY
- Zip Code: 34228
- Year Built: 1970
Misc Info
Subdivision: Bay Harbour Apts
Annual Taxes: $4,335
Water Front: Bay/Harbor
Water View: Bay/Harbor - Full, Intracoastal Waterway, Marina
Water Access: Bay/Harbor, Intracoastal Waterway, Marina
Water Extras: Dock - Slip 1st Come, Seawall - Concrete
Request the MLS data sheet for this property
Sold Information
CDD: $462,000
Sold Price per Sqft: $ 353.75 / sqft
Home Features
Appliances: Built-In Oven, Dishwasher, Disposal, Dryer, Electric Water Heater, Ice Maker, Microwave, Range, Refrigerator, Washer
Flooring: Carpet, Travertine
Air Conditioning: Central Air
Exterior: Irrigation System, Lighting, Outdoor Grill, Outdoor Shower, Sidewalk, Storage
Garage Features: Assigned, Common, Covered, Guest
Room Dimensions
Schools
- Elementary: Southside Elementary
- High: Booker High
- Map
- Street View




















































