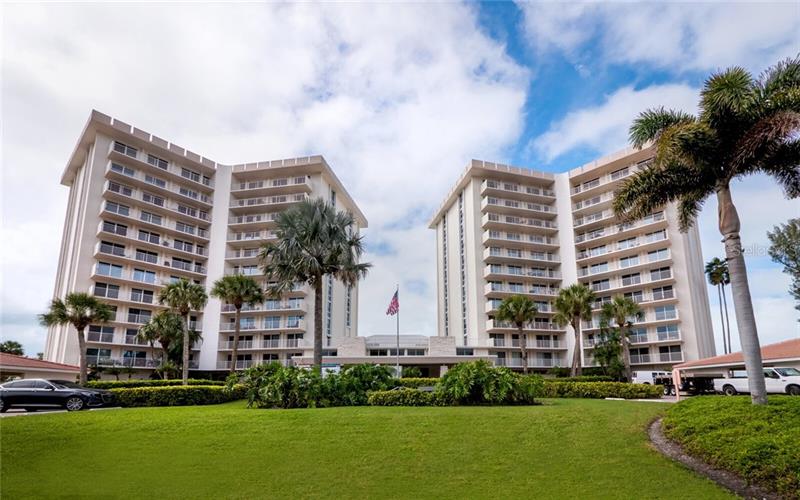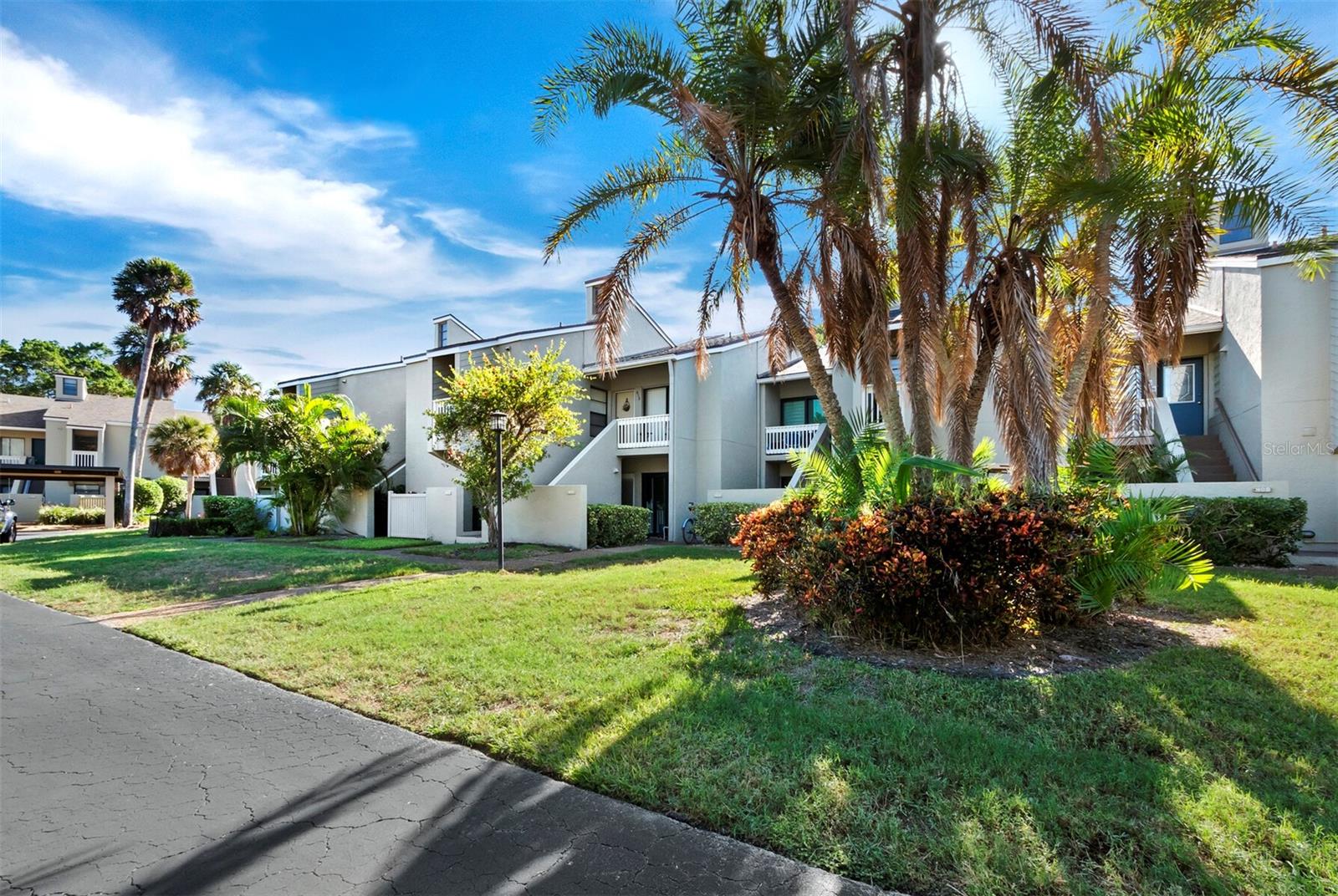2295 Gulf Of Mexico Dr #32s, Longboat Key, Florida
List Price: $679,000
MLS Number:
A4490231
- Status: Sold
- Sold Date: Mar 26, 2021
- DOM: 3 days
- Square Feet: 1235
- Bedrooms: 2
- Baths: 2
- Garage: 1
- City: LONGBOAT KEY
- Zip Code: 34228
- Year Built: 1970
Misc Info
Subdivision: Islander Club Of Longboat
Annual Taxes: $5,589
Water Front: Beach - Private, Gulf/Ocean
Water View: Gulf/Ocean - Full
Water Access: Beach - Access Deeded, Gulf/Ocean
Request the MLS data sheet for this property
Sold Information
CDD: $685,000
Sold Price per Sqft: $ 554.66 / sqft
Home Features
Appliances: Dishwasher, Disposal, Microwave, Range, Refrigerator, Wine Refrigerator
Flooring: Carpet, Ceramic Tile, Vinyl
Air Conditioning: Central Air
Exterior: Irrigation System, Lighting, Sidewalk, Sliding Doors, Tennis Court(s)
Garage Features: Assigned, Covered, Driveway, Guest, Portico
Room Dimensions
Schools
- Elementary: Southside Elementary
- High: Booker High
- Map
- Street View




































