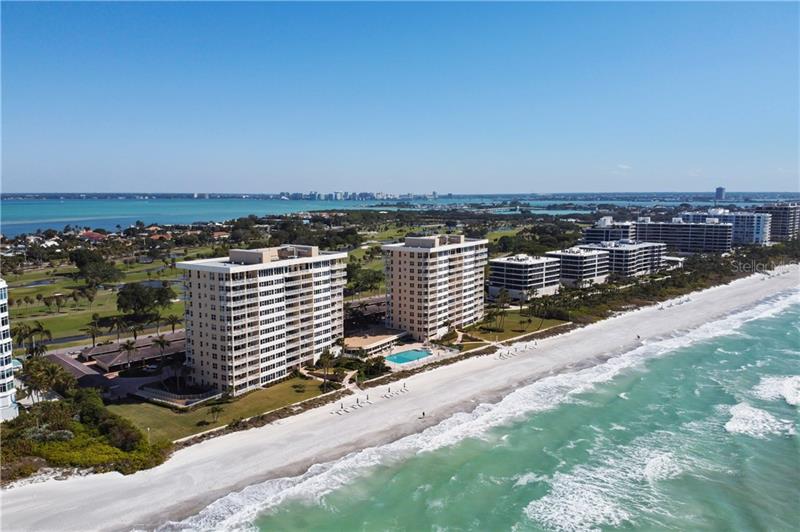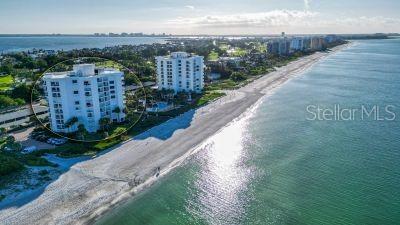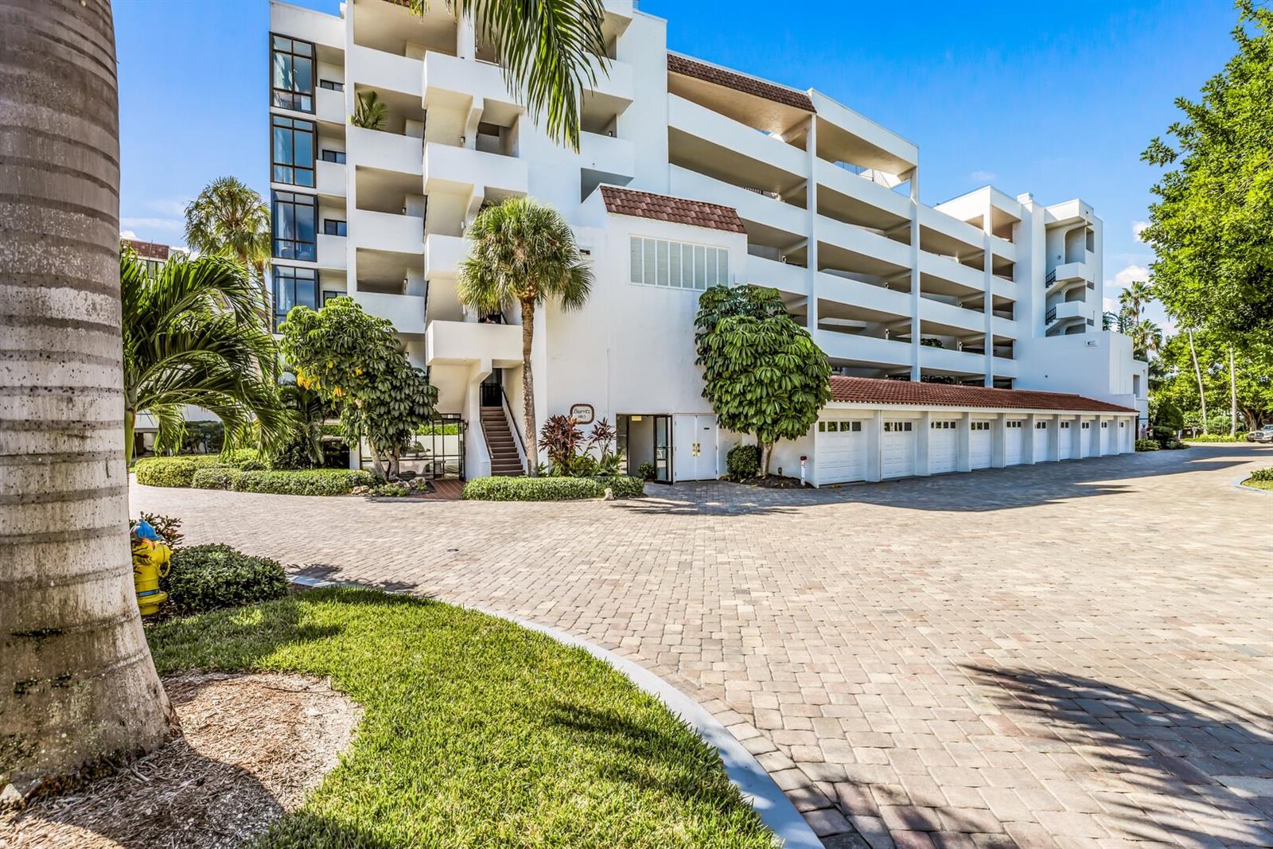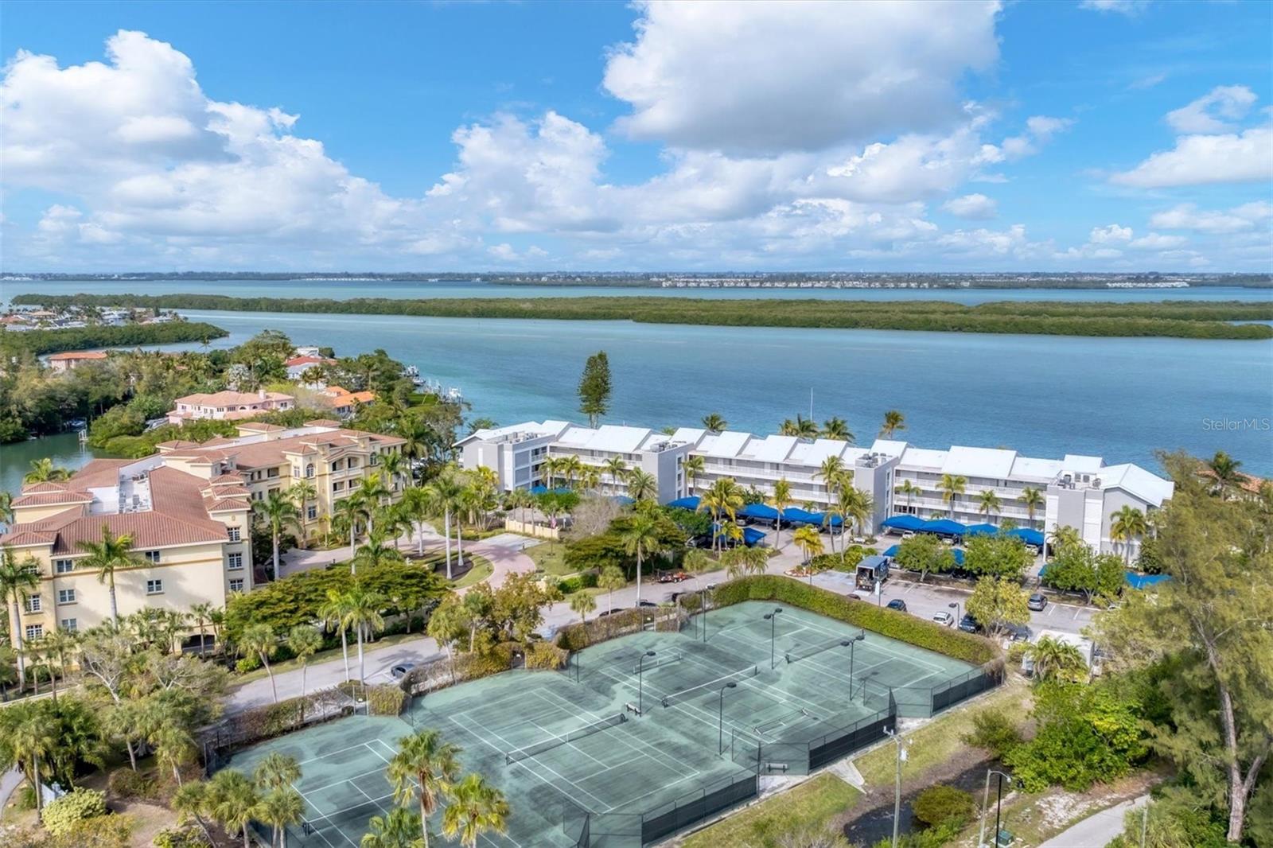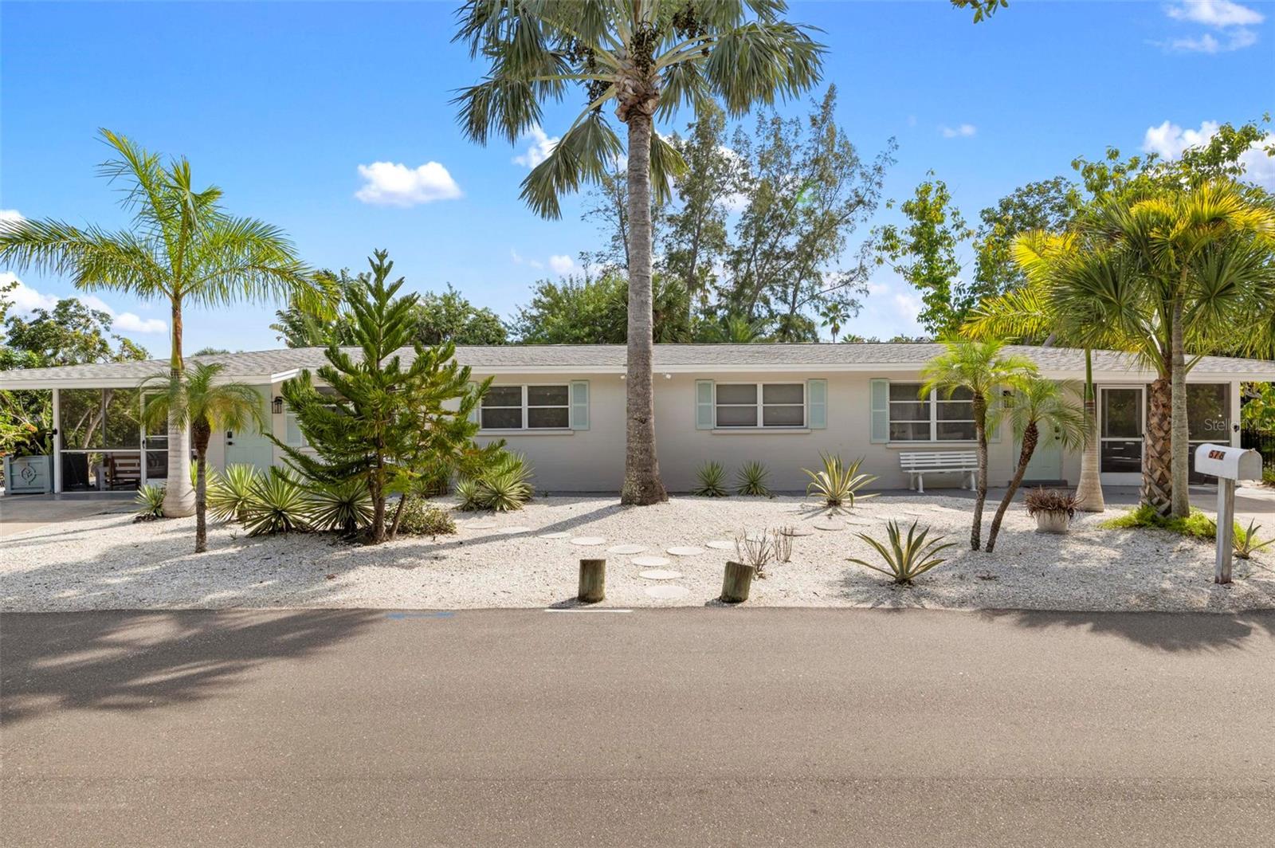603 Longboat Club Rd #704n, Longboat Key, Florida
List Price: $1,150,000
MLS Number:
A4490852
- Status: Sold
- Sold Date: May 18, 2021
- DOM: 4 days
- Square Feet: 1560
- Bedrooms: 2
- Baths: 2
- Garage: 1
- City: LONGBOAT KEY
- Zip Code: 34228
- Year Built: 1970
Misc Info
Subdivision: Longboat Key Towers
Annual Taxes: $10,157
Water Front: Beach - Public, Gulf/Ocean
Water View: Bay/Harbor - Full, Beach, Gulf/Ocean - Full
Water Access: Beach - Access Deeded, Beach - Public, Gulf/Ocean
Request the MLS data sheet for this property
Sold Information
CDD: $1,150,000
Sold Price per Sqft: $ 737.18 / sqft
Home Features
Appliances: Dishwasher, Disposal, Dryer, Microwave, Range, Refrigerator, Washer
Flooring: Marble
Air Conditioning: Central Air
Exterior: Balcony, Lighting, Sidewalk, Sliding Doors
Garage Features: Assigned, Covered, Guest, Portico
Room Dimensions
Schools
- Elementary: Southside Elementary
- High: Booker High
- Map
- Street View
