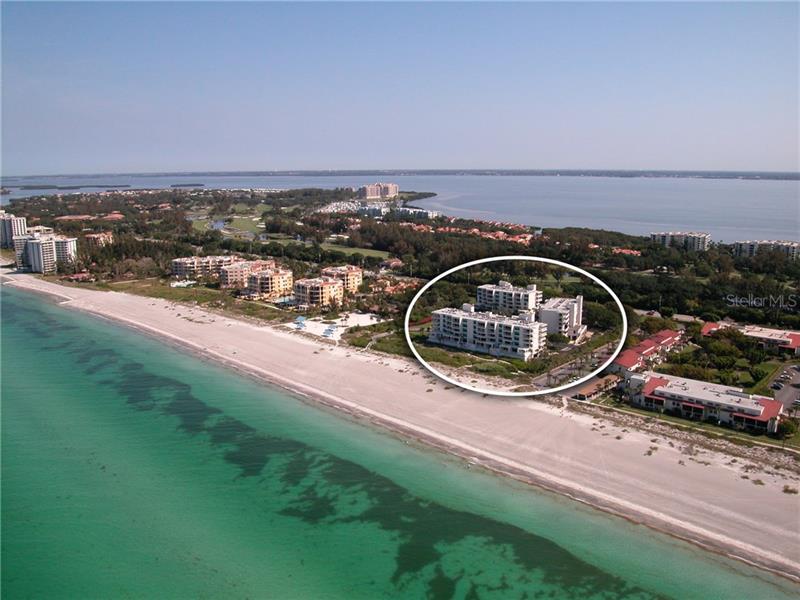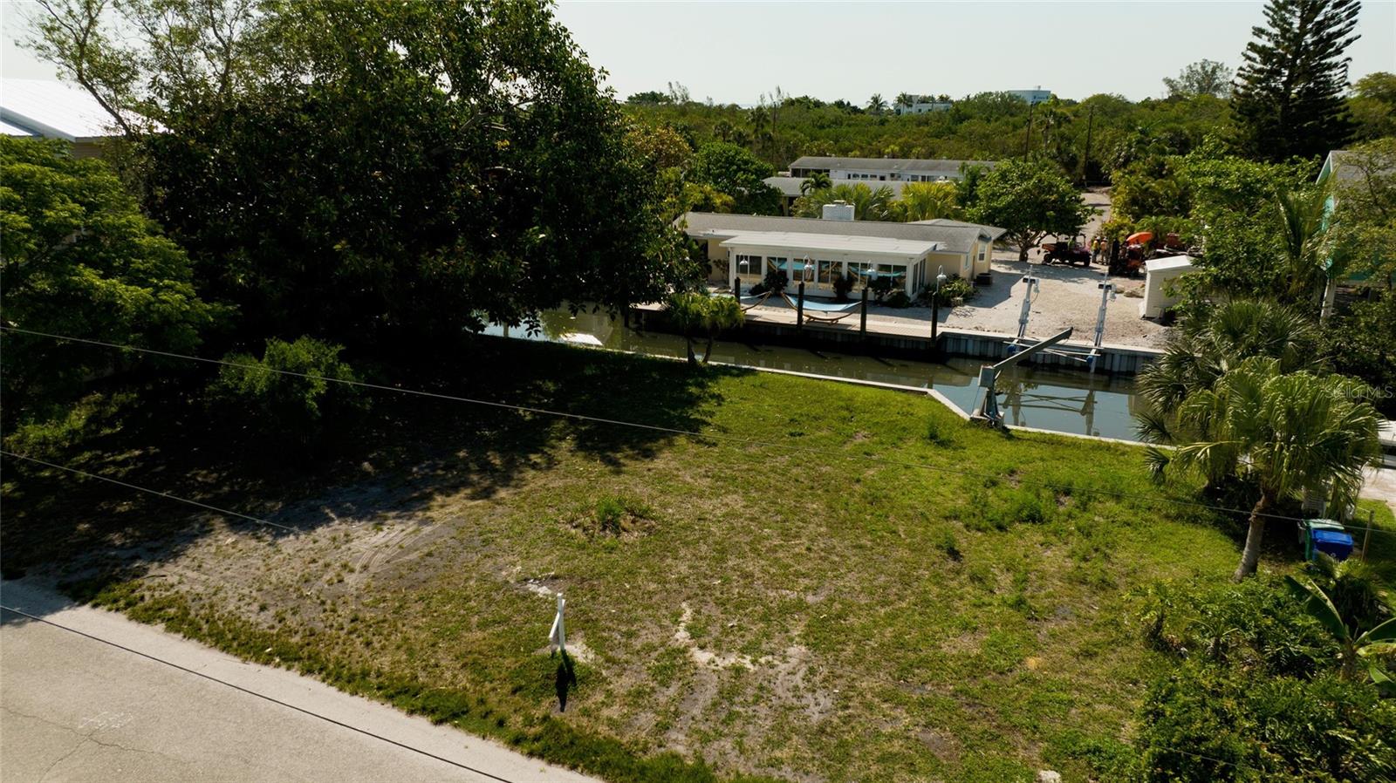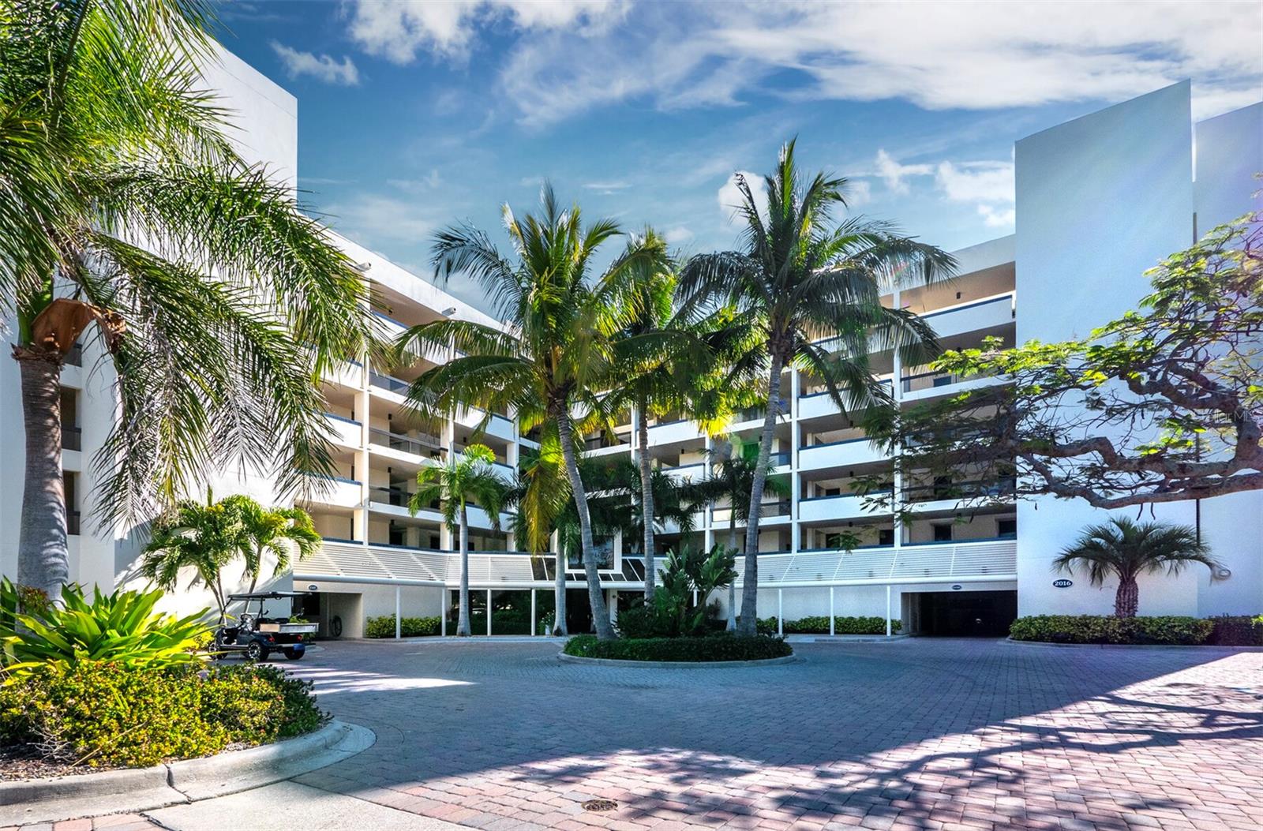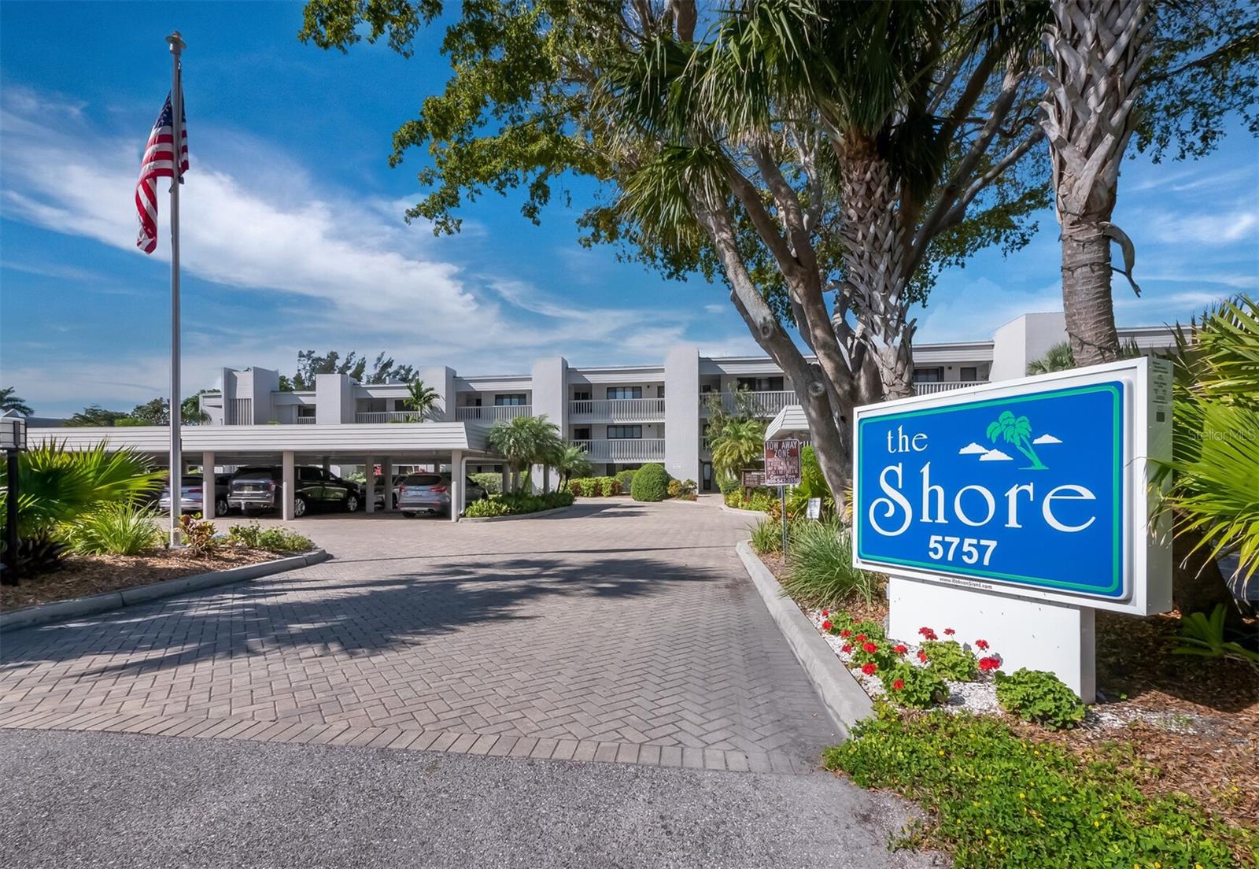2101 Gulf Of Mexico Dr #2501, Longboat Key, Florida
List Price: $895,000
MLS Number:
A4490860
- Status: Sold
- Sold Date: Apr 01, 2021
- DOM: 13 days
- Square Feet: 1358
- Bedrooms: 2
- Baths: 2
- Garage: 1
- City: LONGBOAT KEY
- Zip Code: 34228
- Year Built: 1984
Misc Info
Subdivision: Sunset Beach
Annual Taxes: $7,810
Water Front: Gulf/Ocean
Water View: Gulf/Ocean - Full
Water Access: Gulf/Ocean
Request the MLS data sheet for this property
Sold Information
CDD: $895,000
Sold Price per Sqft: $ 659.06 / sqft
Home Features
Appliances: Dishwasher, Disposal, Dryer, Electric Water Heater, Freezer, Microwave, Range, Refrigerator, Washer
Flooring: Wood
Air Conditioning: Central Air
Exterior: Balcony, Sliding Doors
Garage Features: Assigned, Common, Covered, Ground Level, Guest, Under Building
Room Dimensions
- Map
- Street View



















































