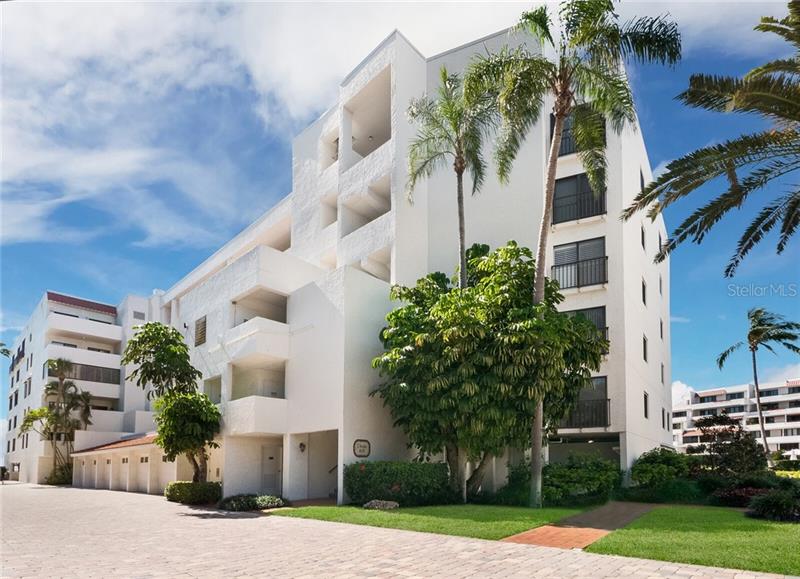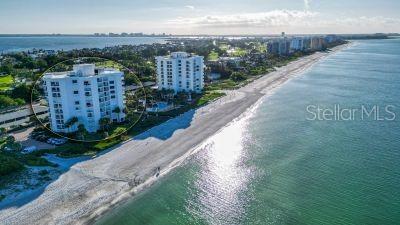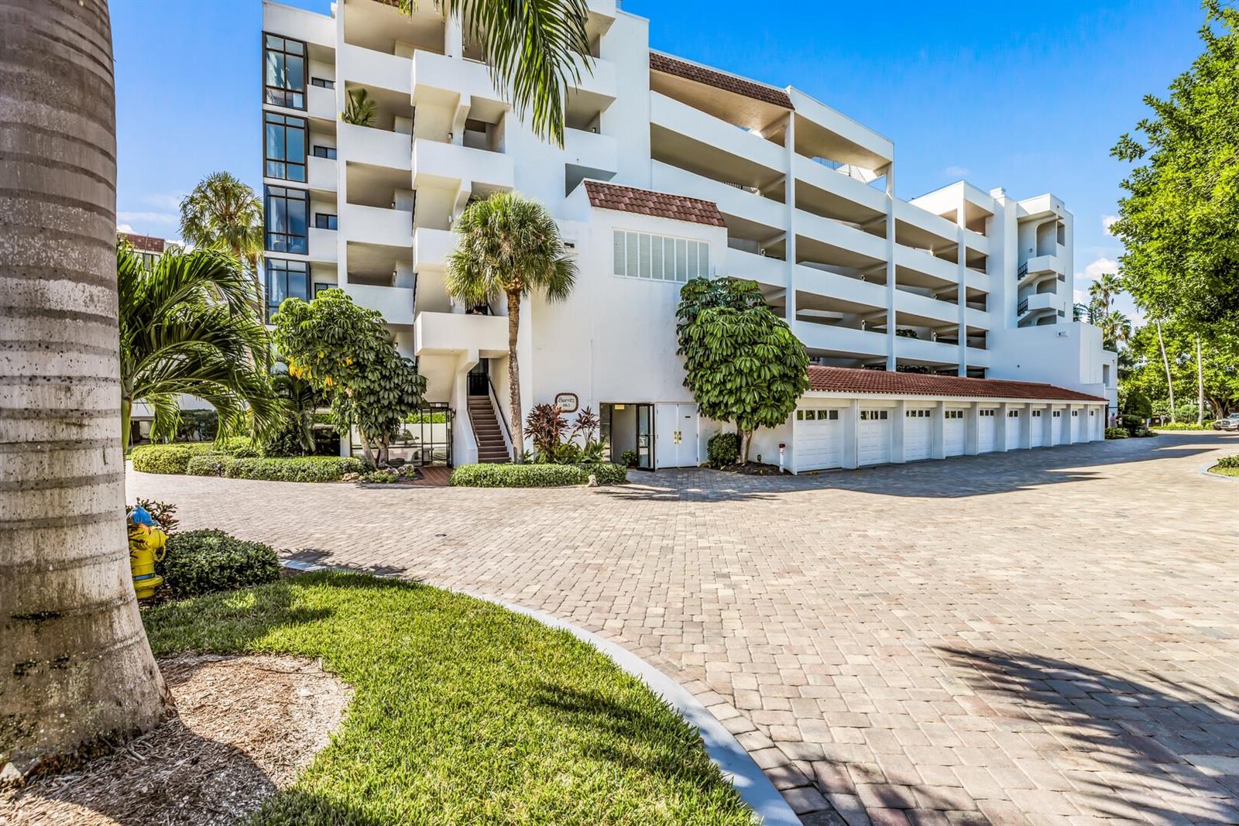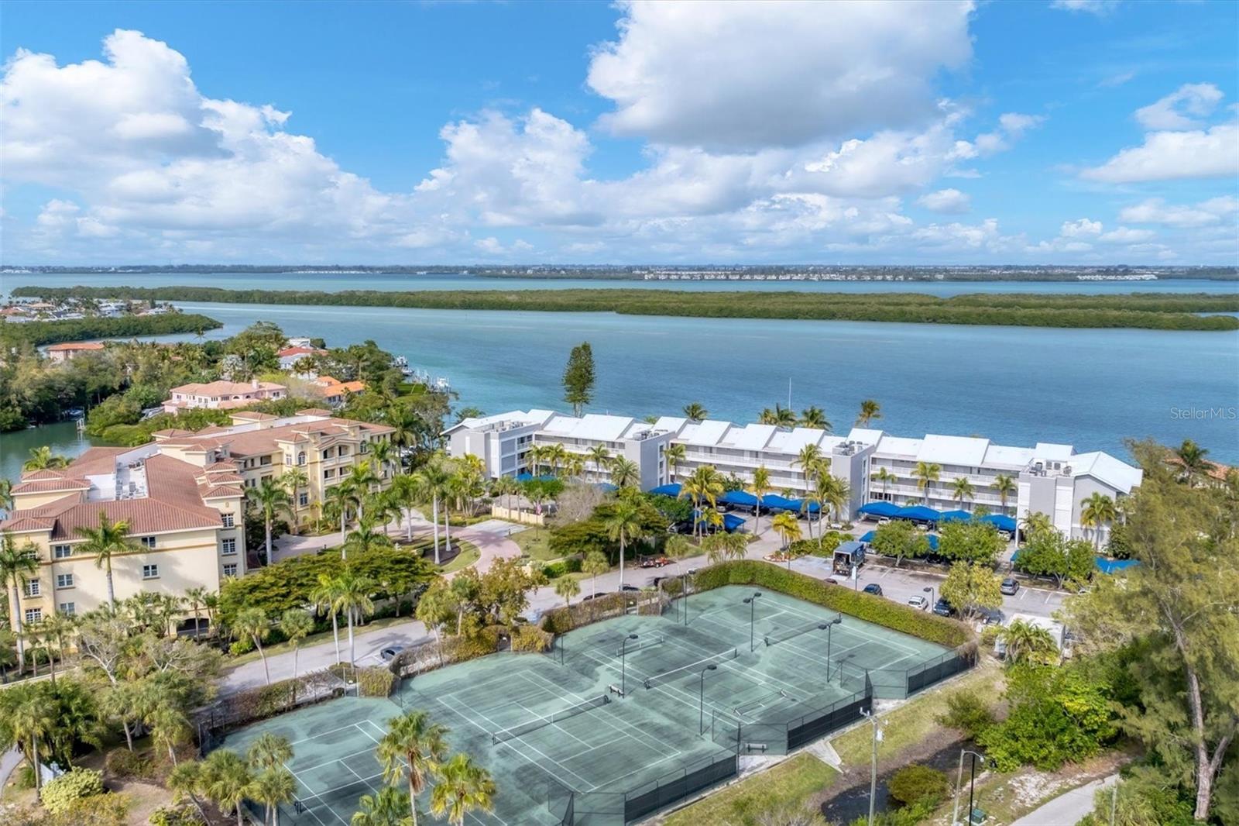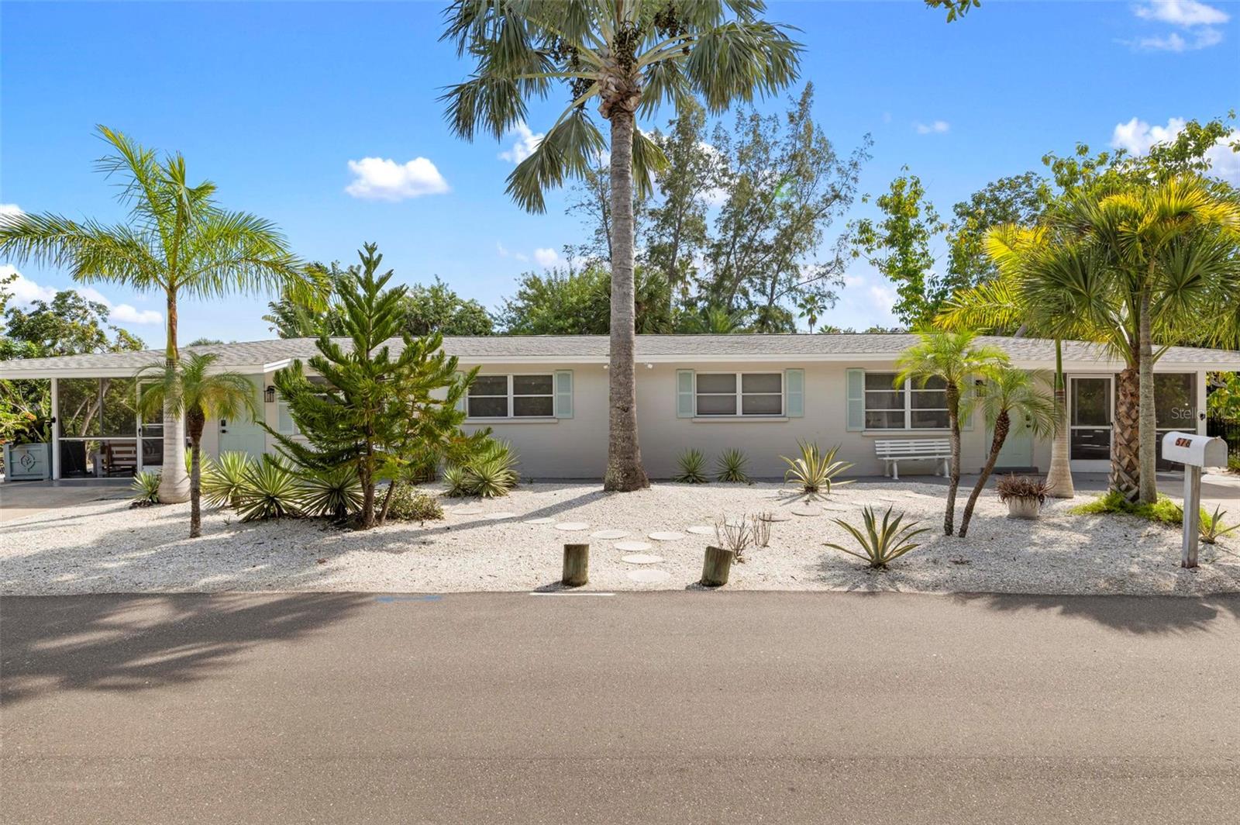1425 Gulf Of Mexico Dr #106, Longboat Key, Florida
List Price: $1,149,000
MLS Number:
A4493205
- Status: Sold
- Sold Date: Apr 30, 2021
- DOM: 24 days
- Square Feet: 2114
- Bedrooms: 3
- Baths: 3
- Garage: 1
- City: LONGBOAT KEY
- Zip Code: 34228
- Year Built: 1983
Misc Info
Subdivision: Players Club Iv
Annual Taxes: $8,043
Water Front: Gulf/Ocean
Water Access: Gulf/Ocean
Lot Size: Non-Applicable
Request the MLS data sheet for this property
Sold Information
CDD: $1,082,500
Sold Price per Sqft: $ 512.06 / sqft
Home Features
Appliances: Built-In Oven, Cooktop, Dishwasher, Exhaust Fan, Microwave, Refrigerator, Wine Refrigerator
Flooring: Bamboo, Ceramic Tile
Air Conditioning: Central Air
Exterior: Balcony, Irrigation System, Lighting, Sidewalk, Sliding Doors
Garage Features: Ground Level, Guest, Under Building
Room Dimensions
Schools
- Elementary: Southside Elementary
- High: Riverview High
- Map
- Street View
