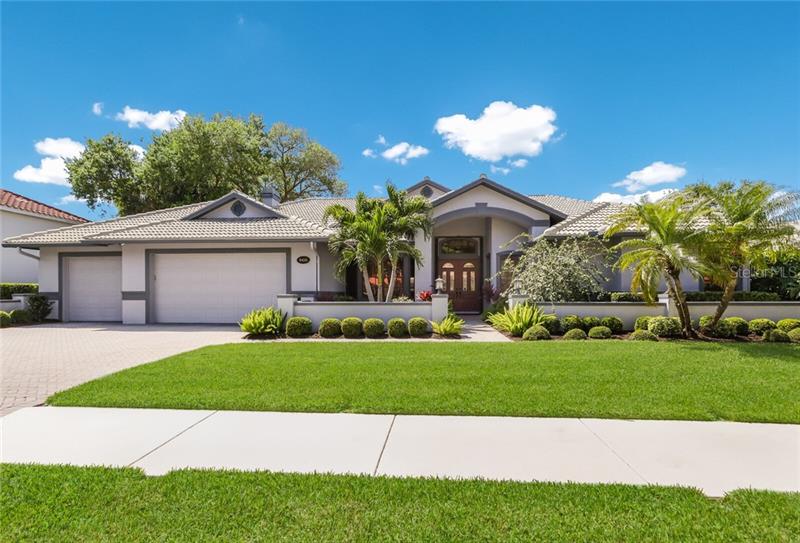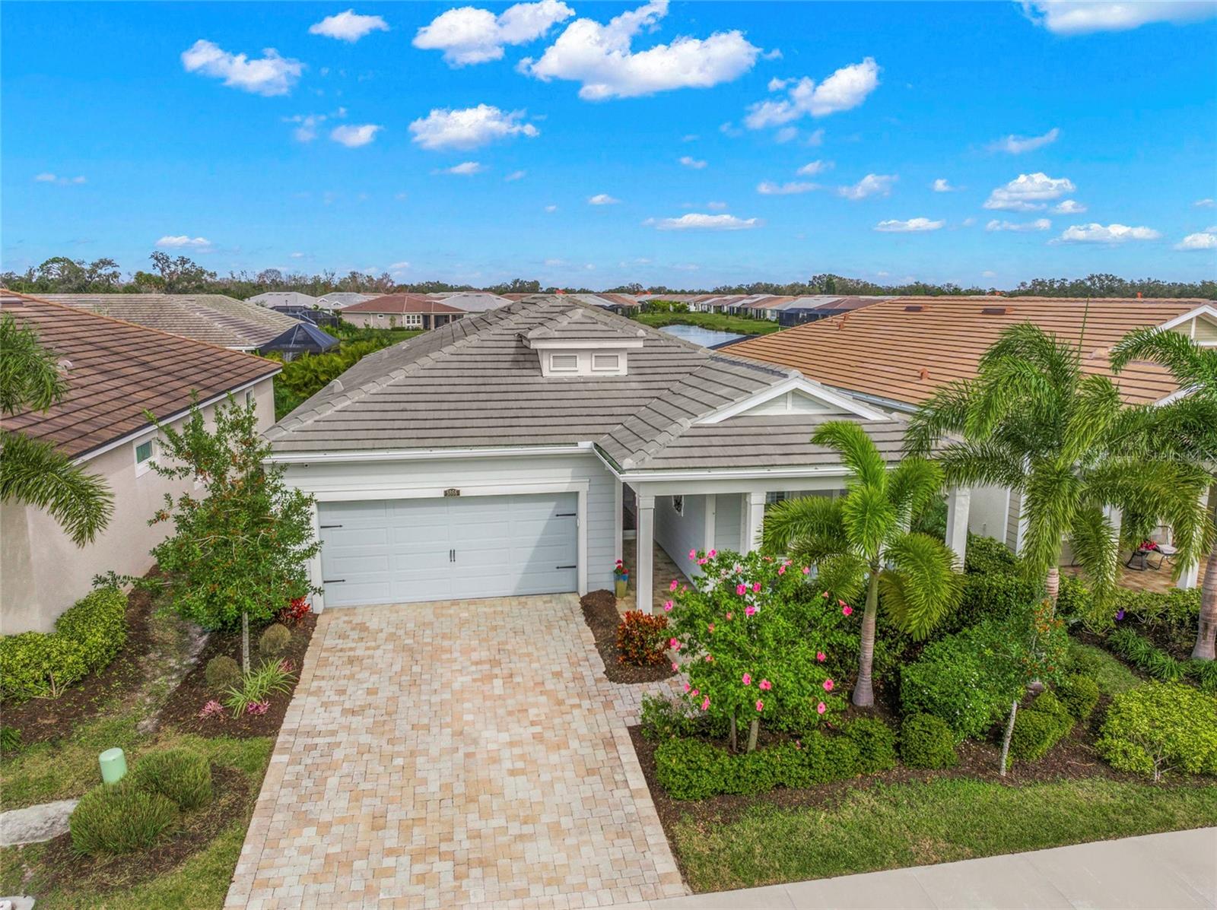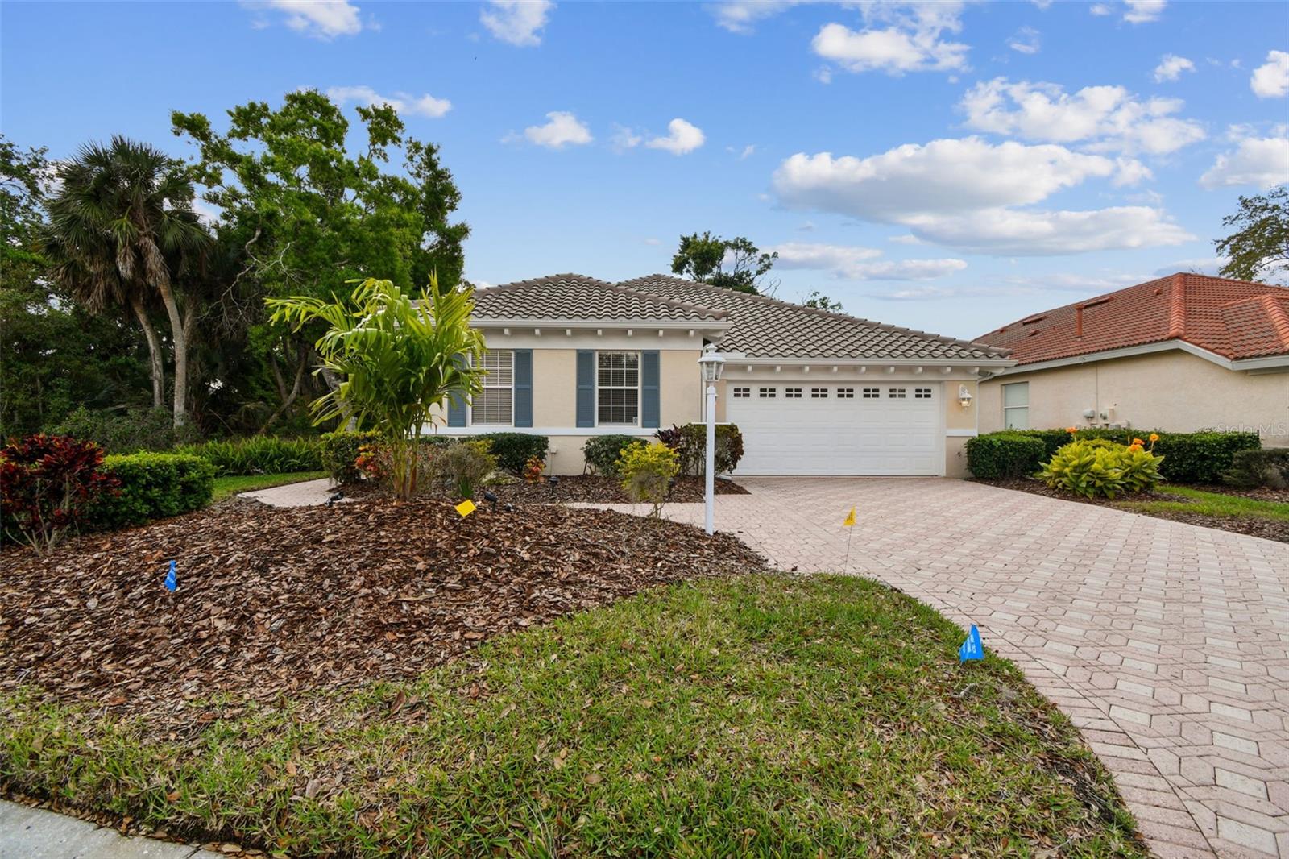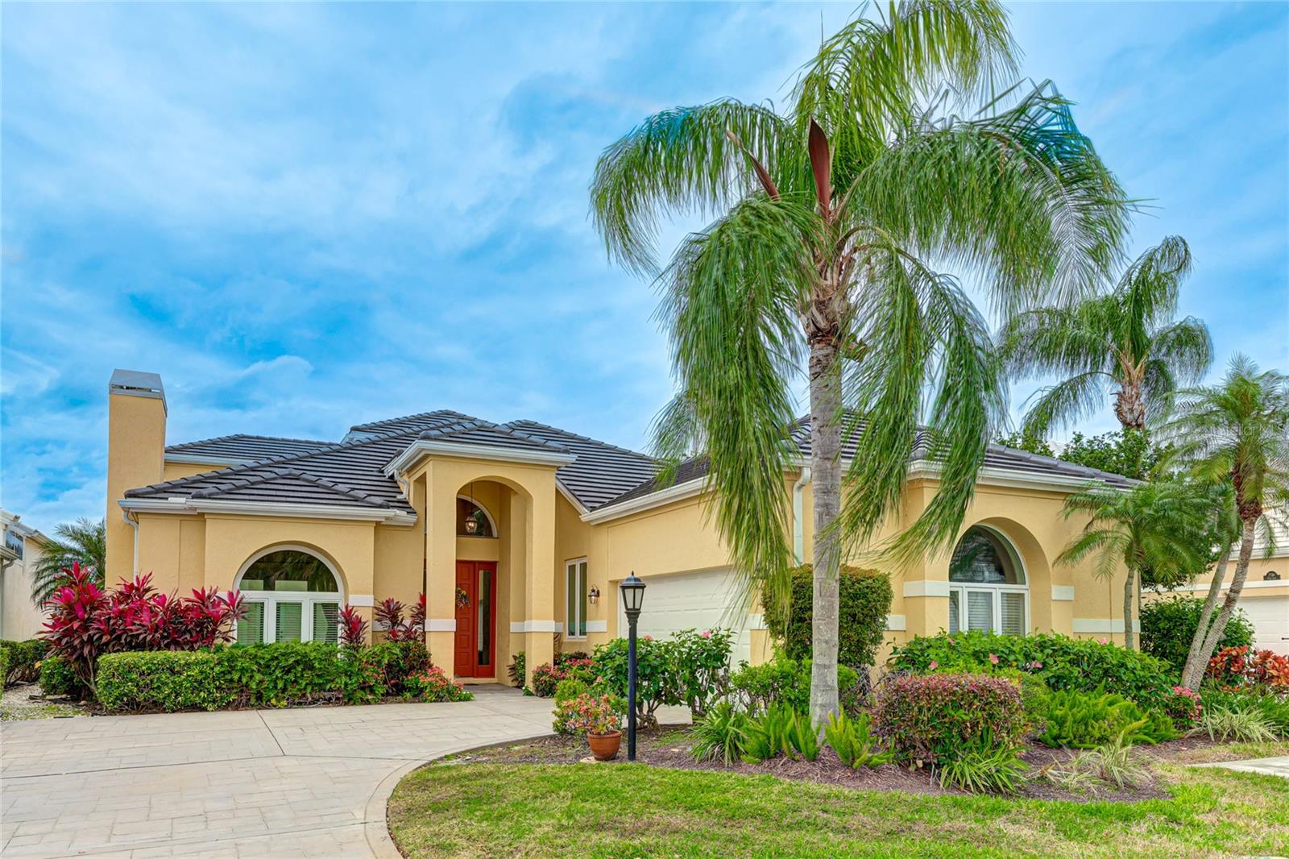8455 Woodbriar Dr, Sarasota, Florida
List Price: $825,000
MLS Number:
A4495265
- Status: Sold
- Sold Date: Jun 01, 2021
- DOM: 20 days
- Square Feet: 3168
- Bedrooms: 4
- Baths: 3
- Half Baths: 1
- Garage: 3
- City: SARASOTA
- Zip Code: 34238
- Year Built: 1991
- HOA Fee: $421
- Payments Due: Quarterly
Misc Info
Subdivision: Deer Creek
Annual Taxes: $6,341
HOA Fee: $421
HOA Payments Due: Quarterly
Lot Size: 1/4 to less than 1/2
Request the MLS data sheet for this property
Sold Information
CDD: $900,000
Sold Price per Sqft: $ 284.09 / sqft
Home Features
Appliances: Cooktop, Dishwasher, Disposal, Dryer, Electric Water Heater, Microwave, Range, Refrigerator, Washer
Flooring: Carpet, Ceramic Tile, Wood
Air Conditioning: Central Air
Exterior: Dog Run, Irrigation System, Lighting, Outdoor Shower, Sliding Doors
Garage Features: Garage Door Opener, Split Garage
Room Dimensions
Schools
- Elementary: Gulf Gate Elementary
- High: Riverview High
- Map
- Street View





















