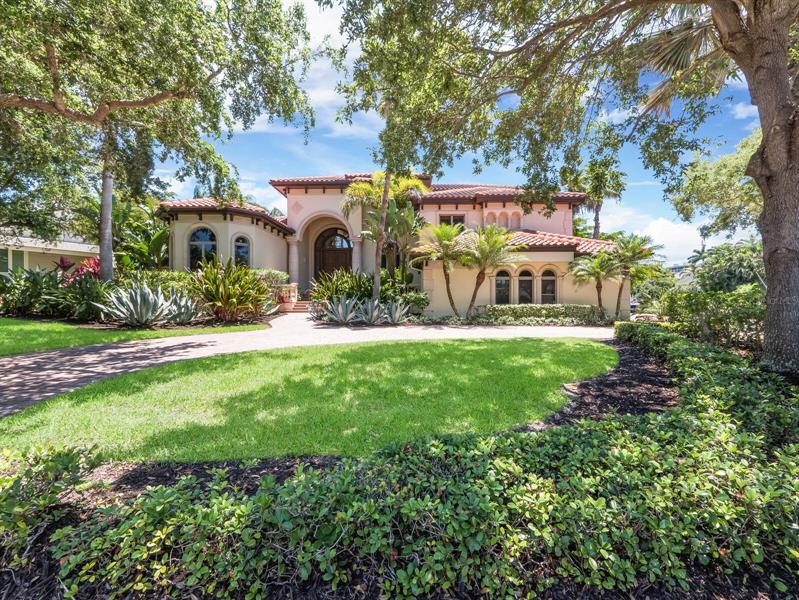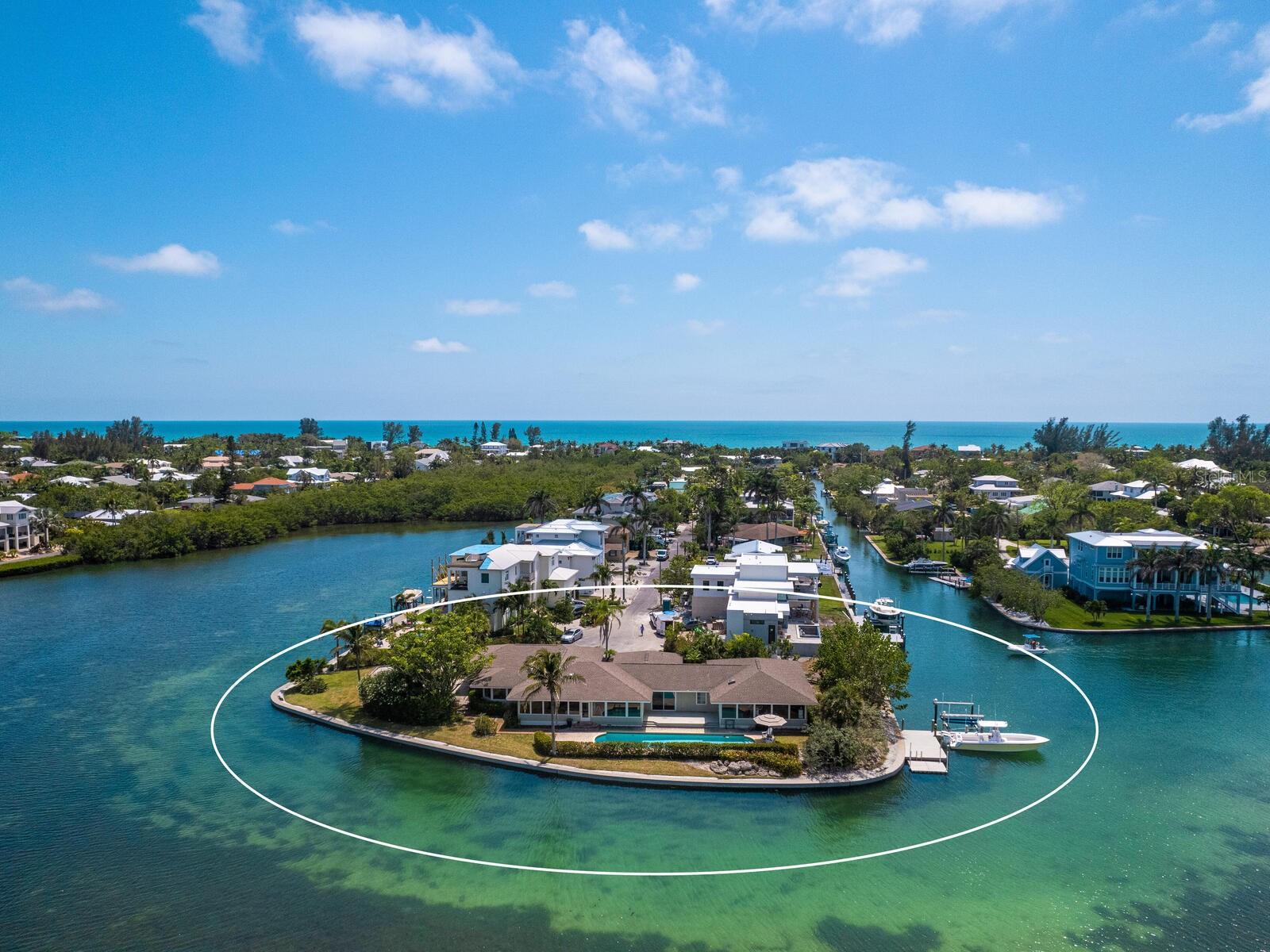510 Harbor Cay Dr, Longboat Key, Florida
List Price: $4,495,000
MLS Number:
A4498110
- Status: Sold
- Sold Date: Aug 13, 2021
- DOM: 5 days
- Square Feet: 5439
- Bedrooms: 4
- Baths: 4
- Half Baths: 1
- Garage: 3
- City: LONGBOAT KEY
- Zip Code: 34228
- Year Built: 2006
- HOA Fee: $3,583
- Payments Due: Annually
Misc Info
Subdivision: Bay Isles
Annual Taxes: $34,040
HOA Fee: $3,583
HOA Payments Due: Annually
Water Front: Canal - Saltwater
Water View: Canal
Water Access: Beach - Access Deeded, Canal - Saltwater
Water Extras: Bridges - No Fixed Bridges, Dock - Composite, Dock - Open, Dock w/Electric, Dock w/Water Supply, Lift
Lot Size: 1/4 to less than 1/2
Request the MLS data sheet for this property
Sold Information
CDD: $4,495,000
Sold Price per Sqft: $ 826.44 / sqft
Home Features
Appliances: Bar Fridge, Cooktop, Dishwasher, Disposal, Dryer, Electric Water Heater, Microwave, Refrigerator, Washer, Wine Refrigerator
Flooring: Carpet, Ceramic Tile
Air Conditioning: Central Air
Exterior: Irrigation System, Outdoor Kitchen, Sliding Doors
Garage Features: Circular Driveway, Driveway, Garage Faces Side, Ground Level
Room Dimensions
Schools
- Elementary: Southside Elementary
- High: Riverview High
- Map
- Street View









































































