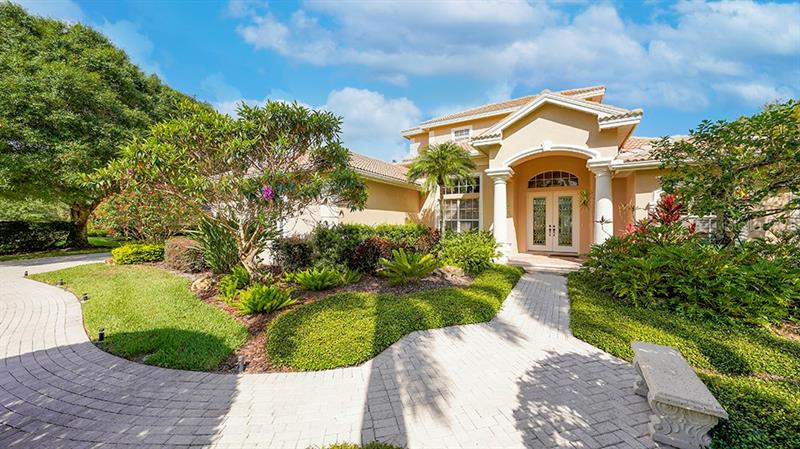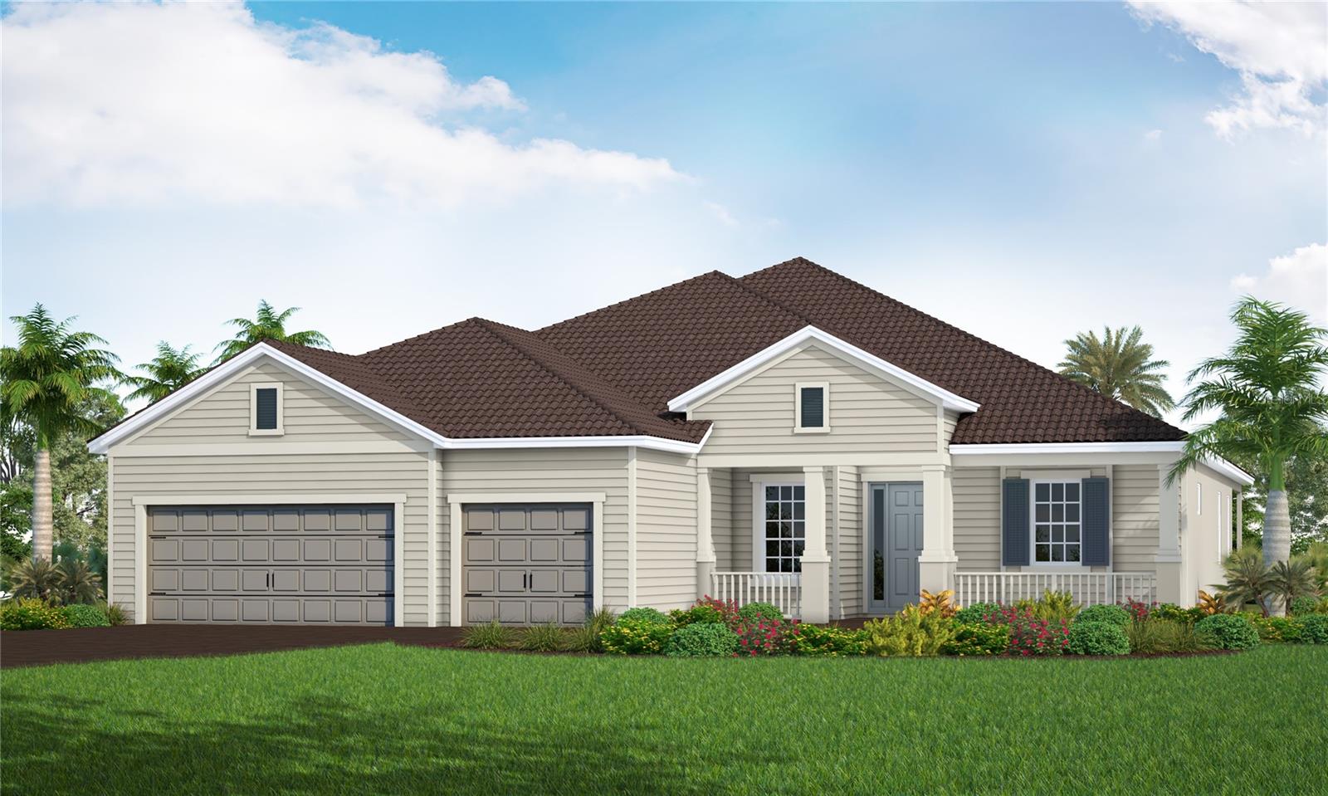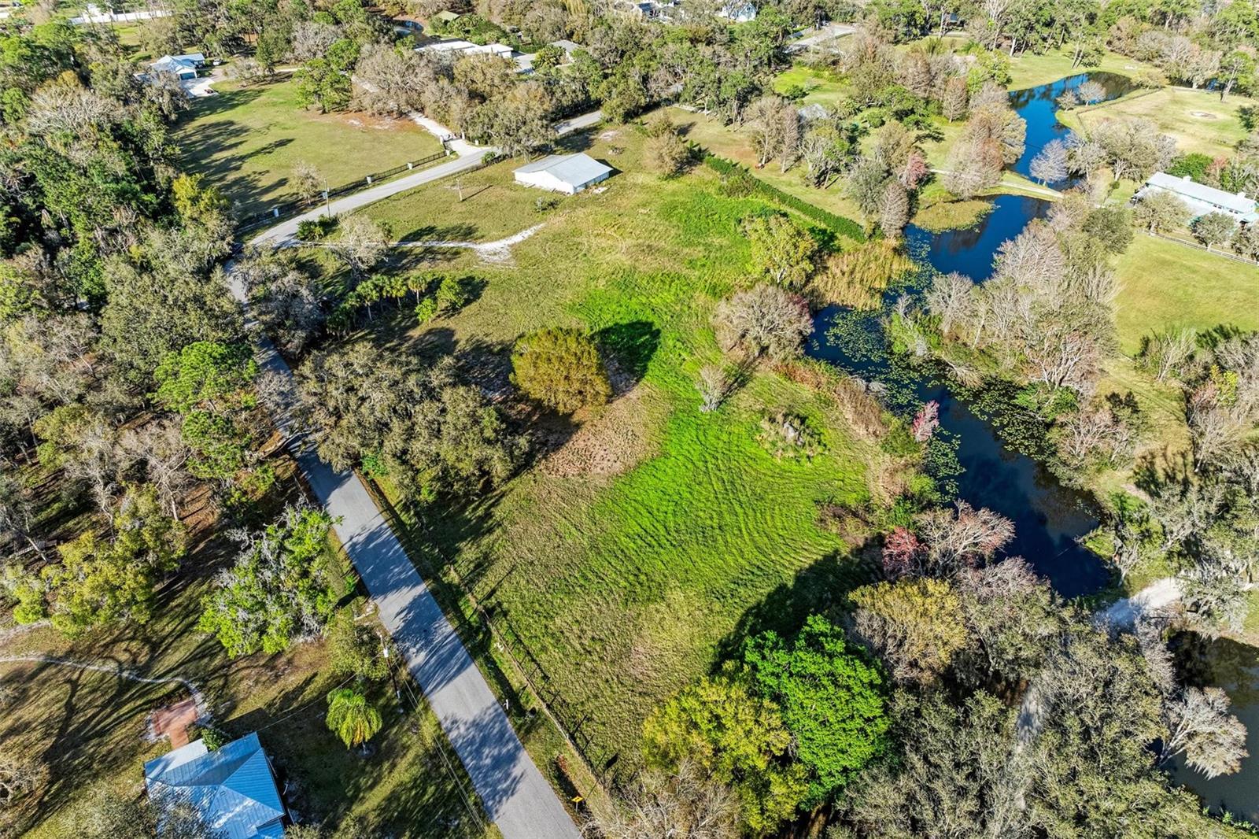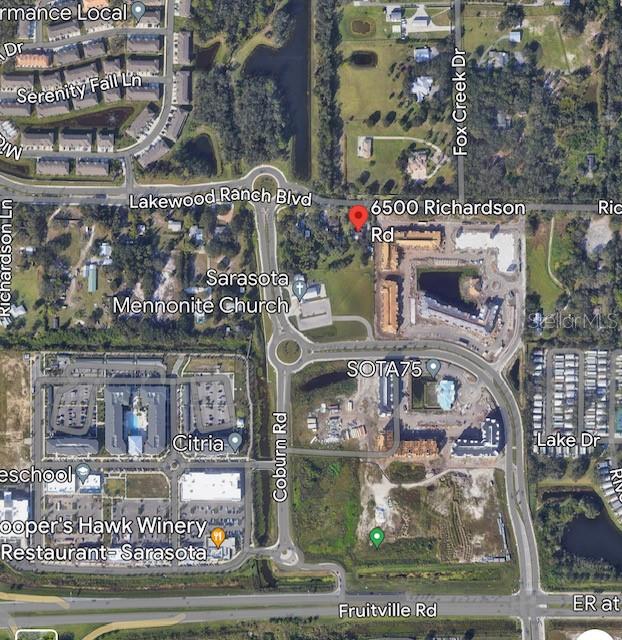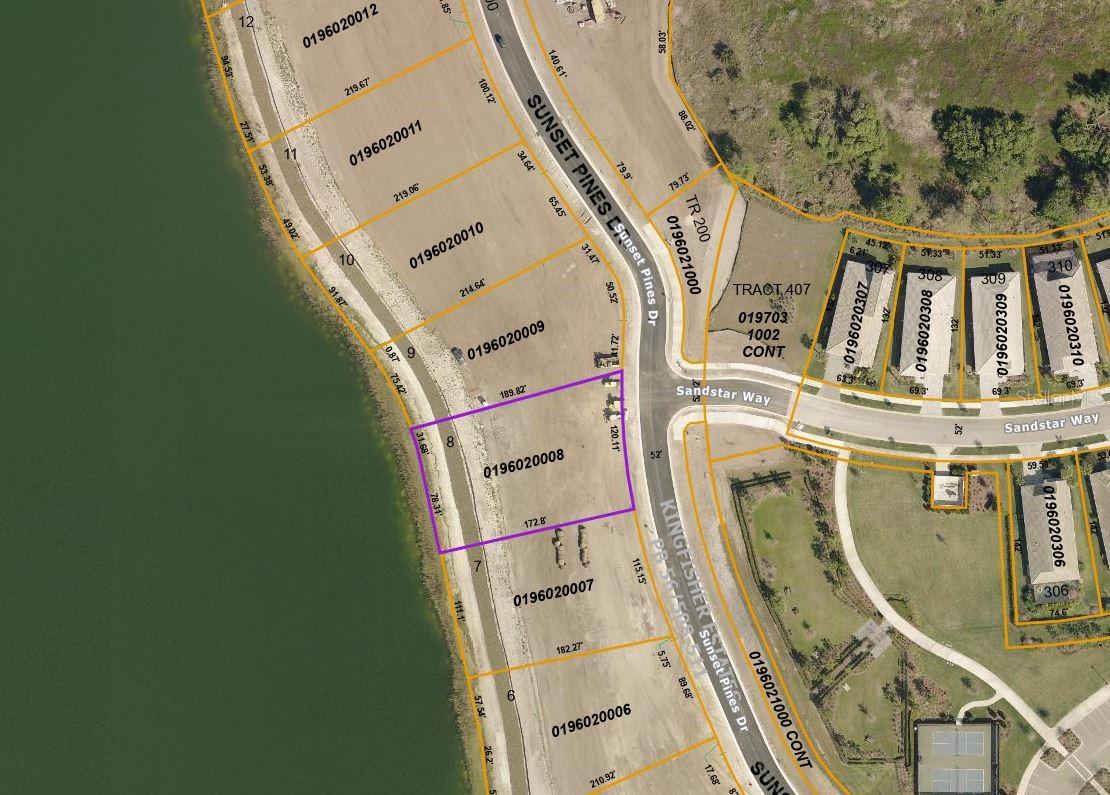3266 Charles Macdonald Dr, Sarasota, Florida
List Price: $1,200,000
MLS Number:
A4499707
- Status: Sold
- Sold Date: Jul 01, 2021
- DOM: 7 days
- Square Feet: 3814
- Bedrooms: 4
- Baths: 4
- Garage: 3
- City: SARASOTA
- Zip Code: 34240
- Year Built: 1999
- HOA Fee: $885
- Payments Due: Quarterly
Misc Info
Subdivision: Laurel Oak Estates Sec 01
Annual Taxes: $5,891
HOA Fee: $885
HOA Payments Due: Quarterly
Lot Size: 1/4 to less than 1/2
Request the MLS data sheet for this property
Sold Information
CDD: $1,150,000
Sold Price per Sqft: $ 301.52 / sqft
Home Features
Appliances: Built-In Oven, Cooktop, Dishwasher, Disposal, Dryer, Gas Water Heater, Microwave, Washer
Flooring: Carpet, Tile
Fireplace: Gas, Living Room
Air Conditioning: Central Air, Zoned
Exterior: Balcony, Irrigation System, Rain Gutters, Sidewalk, Sliding Doors, Sprinkler Metered
Garage Features: Driveway, Garage Door Opener, Garage Faces Side
Room Dimensions
Schools
- Elementary: Tatum Ridge Elementary
- High: Sarasota High
- Map
- Street View
