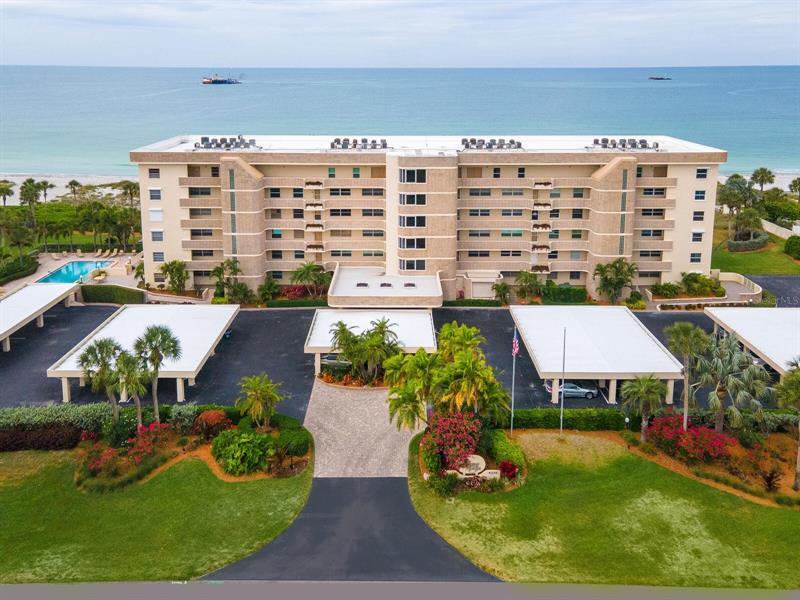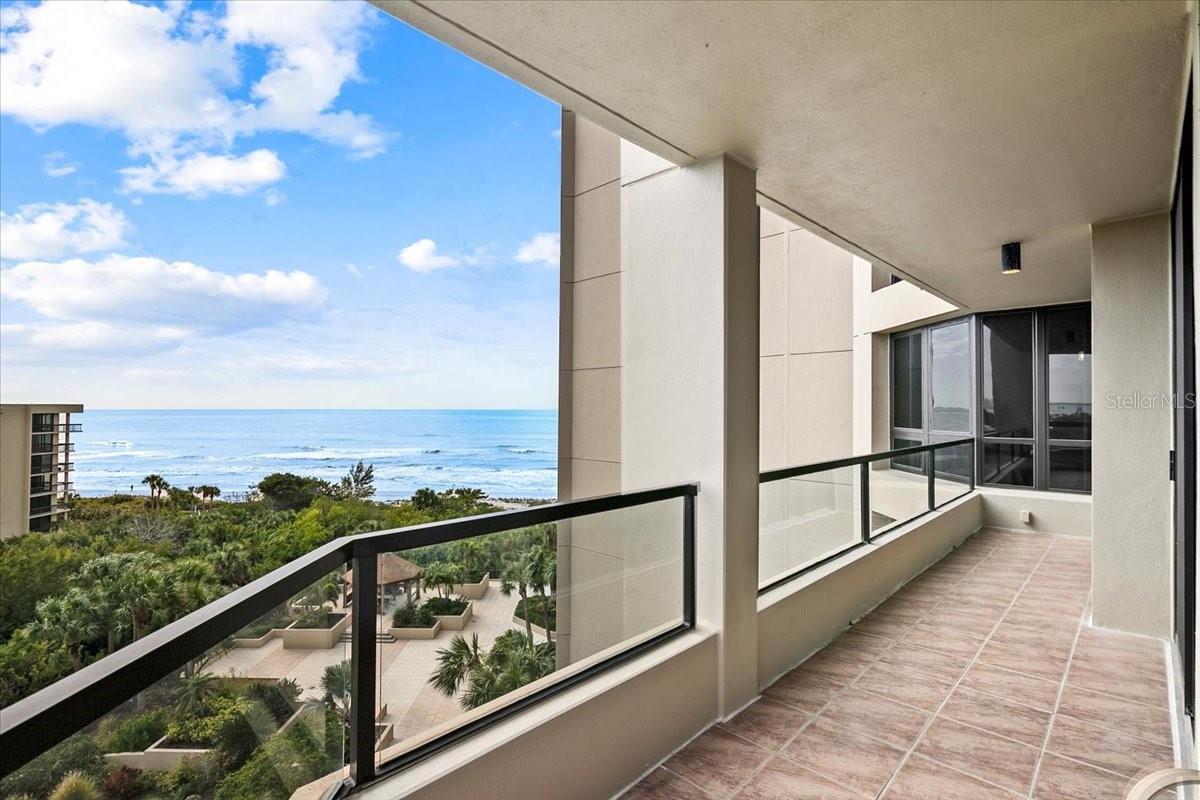4325 Gulf Of Mexico Dr #603, Longboat Key, Florida
List Price: $1,695,000
MLS Number:
A4500702
- Status: Sold
- Sold Date: Jun 25, 2021
- DOM: 25 days
- Square Feet: 2672
- Bedrooms: 2
- Baths: 2
- Half Baths: 1
- City: LONGBOAT KEY
- Zip Code: 34228
- Year Built: 1975
Misc Info
Subdivision: Tiffany Plaza
Annual Taxes: $15,963
Water View: Bay/Harbor - Partial, Gulf/Ocean - Full, Gulf/Ocean to Bay
Water Access: Beach - Access Deeded, Beach - Public, Gulf/Ocean
Lot Size: 2 to less than 5
Request the MLS data sheet for this property
Sold Information
CDD: $1,525,000
Sold Price per Sqft: $ 570.73 / sqft
Home Features
Appliances: Dishwasher, Disposal, Dryer, Microwave, Range, Refrigerator, Washer
Flooring: Tile
Air Conditioning: Central Air
Exterior: Balcony, Hurricane Shutters, Irrigation System, Lighting, Sidewalk, Sliding Doors
Garage Features: Assigned, Guest
Room Dimensions
Schools
- Elementary: Anna Maria Elementary
- High: Bayshore High
- Map
- Street View




























































