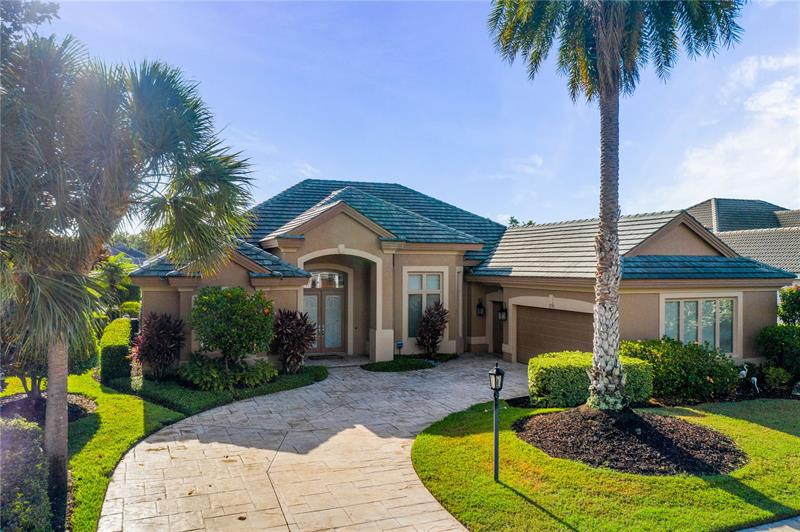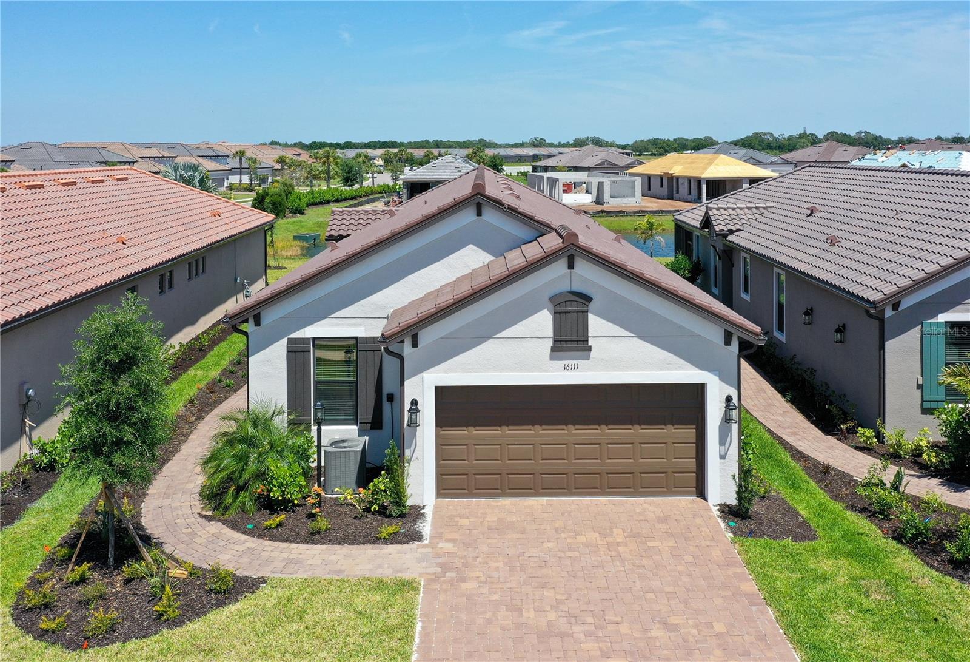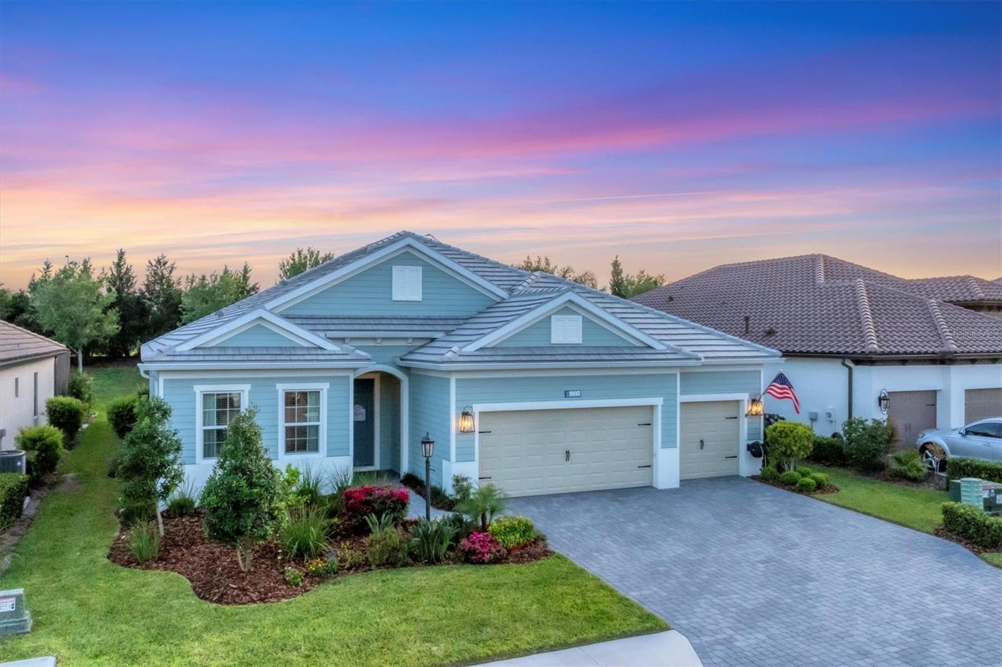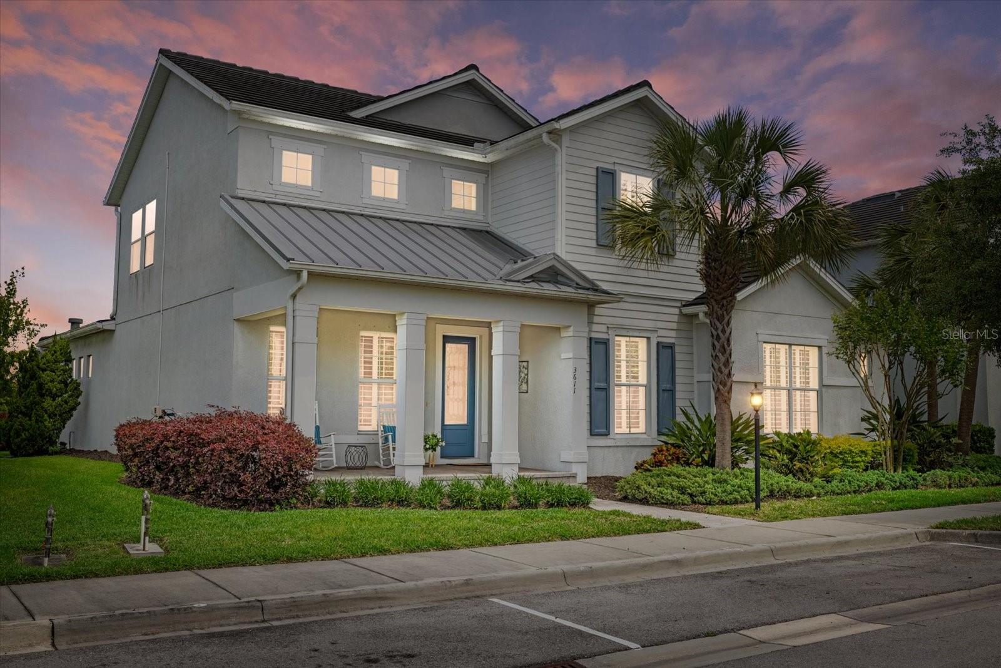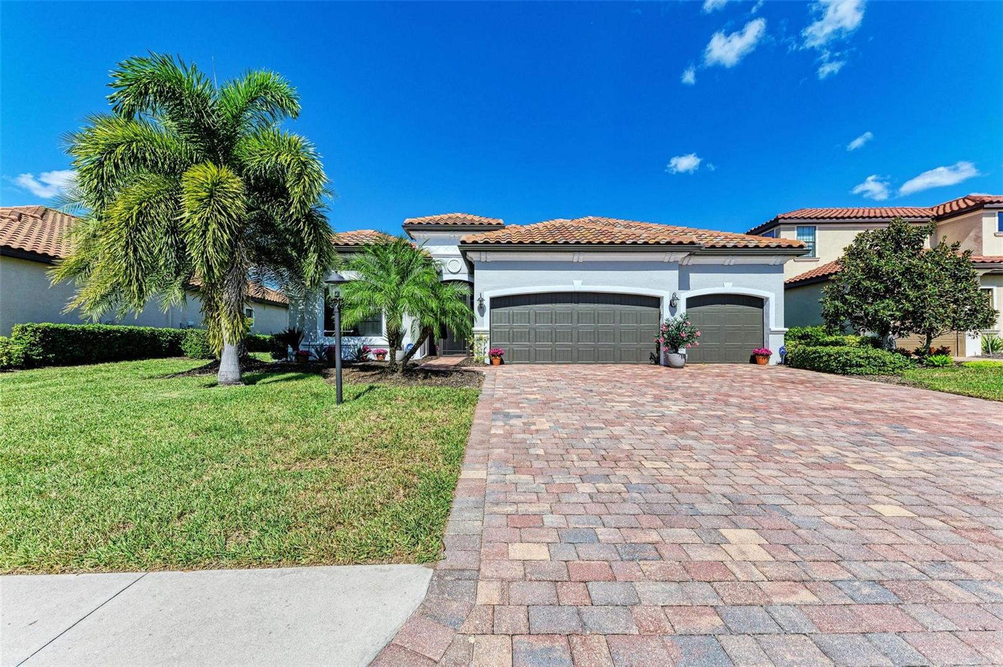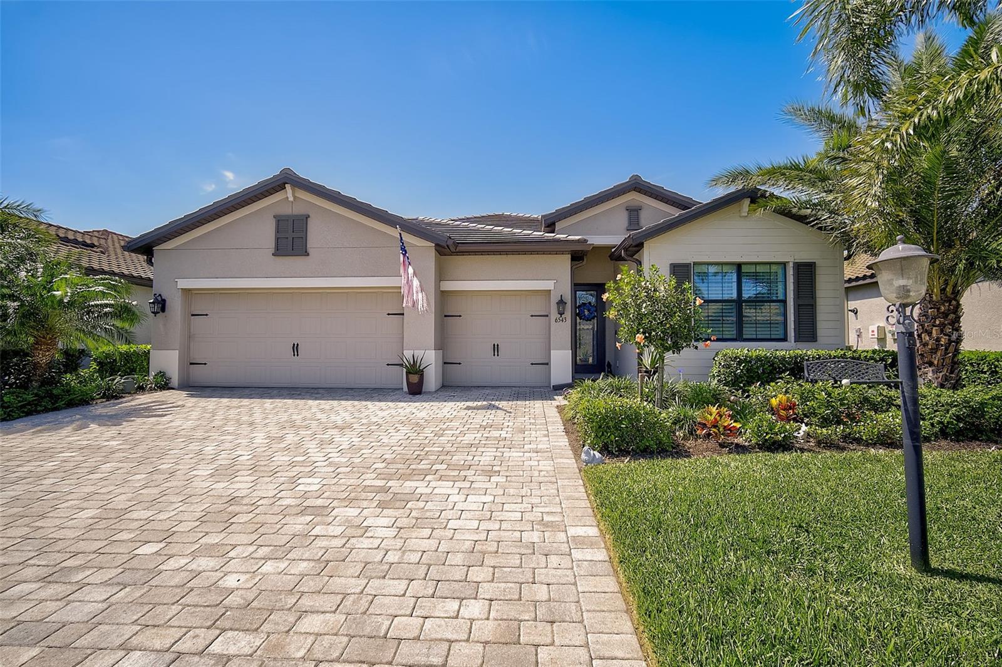5141 96th St E, Bradenton, Florida
List Price: $799,900
MLS Number:
A4502997
- Status: Sold
- Sold Date: Aug 06, 2021
- DOM: 3 days
- Square Feet: 2923
- Bedrooms: 3
- Baths: 3
- Garage: 2
- City: BRADENTON
- Zip Code: 34211
- Year Built: 2002
- HOA Fee: $1,672
- Payments Due: Annually
Misc Info
Subdivision: Rosedale Highlands Subphase B
Annual Taxes: $6,746
HOA Fee: $1,672
HOA Payments Due: Annually
Water Front: Pond
Water View: Pond
Lot Size: 1/4 to less than 1/2
Request the MLS data sheet for this property
Sold Information
CDD: $850,000
Sold Price per Sqft: $ 290.80 / sqft
Home Features
Appliances: Cooktop, Dishwasher, Disposal, Dryer, Exhaust Fan, Gas Water Heater, Microwave, Refrigerator, Washer, Wine Refrigerator
Flooring: Carpet, Tile, Vinyl
Air Conditioning: Central Air
Exterior: Irrigation System, Outdoor Grill, Outdoor Kitchen, Sliding Doors
Garage Features: Garage Door Opener, Garage Faces Side, Golf Cart Garage, Oversized
Room Dimensions
Schools
- Elementary: Braden River Elementary
- High: Lakewood Ranch High
- Map
- Street View
