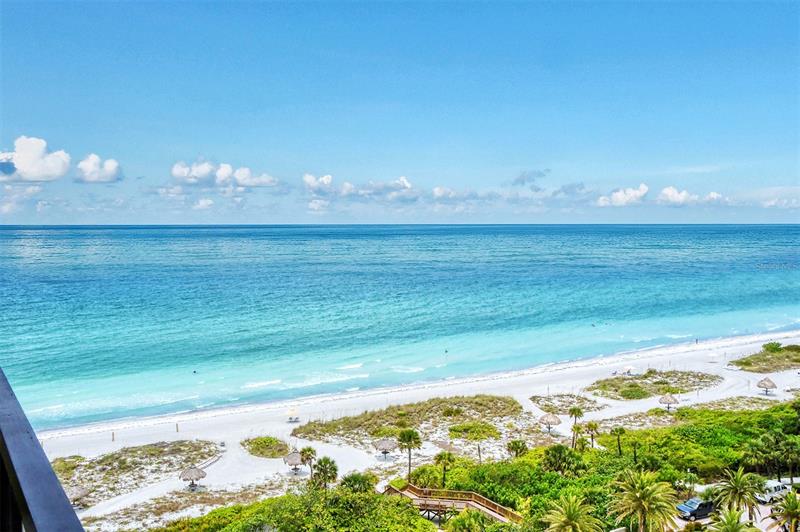1211 Gulf Of Mexico Dr #905, Longboat Key, Florida
List Price: $1,579,000
MLS Number:
A4503364
- Status: Sold
- Sold Date: Aug 06, 2021
- DOM: 3 days
- Square Feet: 2135
- Bedrooms: 2
- Baths: 2
- Half Baths: 1
- Garage: 2
- City: LONGBOAT KEY
- Zip Code: 34228
- Year Built: 1985
Misc Info
Subdivision: Promenade
Annual Taxes: $10,529
Water Front: Gulf/Ocean
Water View: Beach, Gulf/Ocean - Full
Water Access: Beach - Access Deeded, Beach - Public, Gulf/Ocean
Request the MLS data sheet for this property
Sold Information
CDD: $1,515,000
Sold Price per Sqft: $ 709.60 / sqft
Home Features
Appliances: Cooktop, Dishwasher, Disposal, Dryer, Ice Maker, Microwave, Range, Range Hood, Refrigerator, Washer, Wine Refrigerator
Flooring: Carpet, Marble, Porcelain Tile, Tile
Air Conditioning: Central Air
Exterior: Balcony, Irrigation System, Sliding Doors, Storage, Tennis Court(s)
Garage Features: Assigned, Covered, Reserved, Under Building
Room Dimensions
Schools
- Elementary: Southside Elementary
- High: Booker High
- Map
- Street View















































































