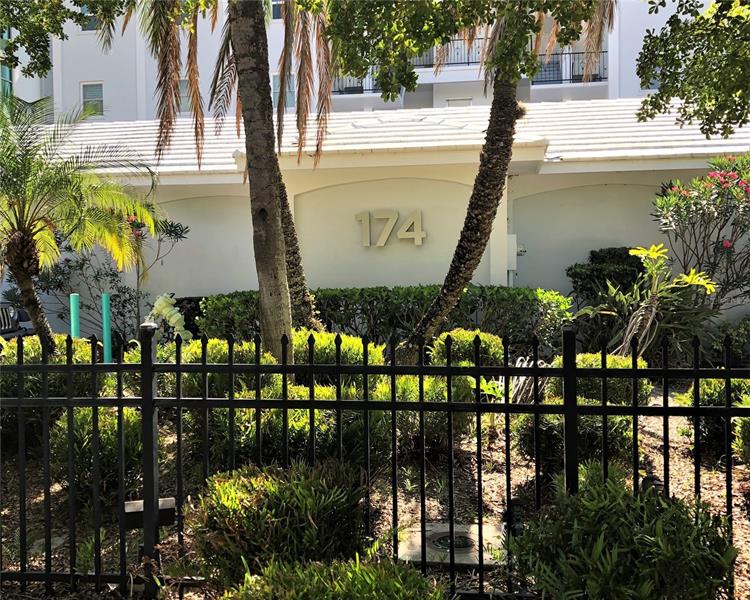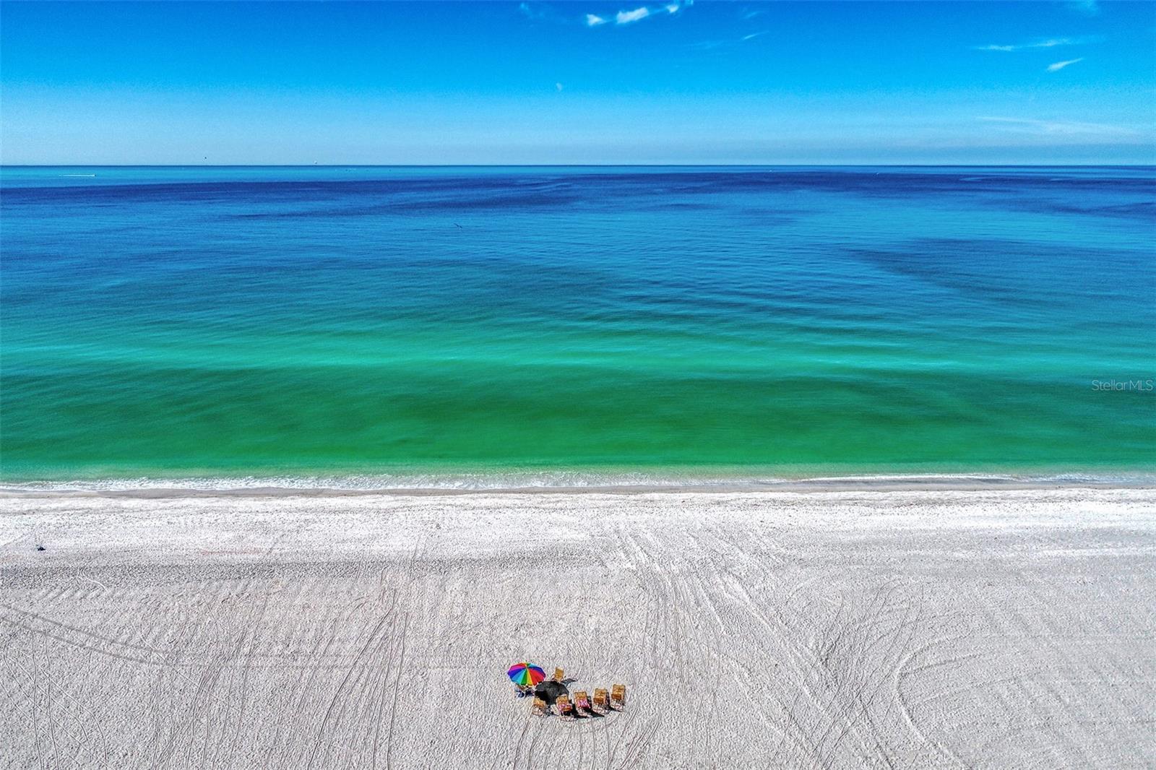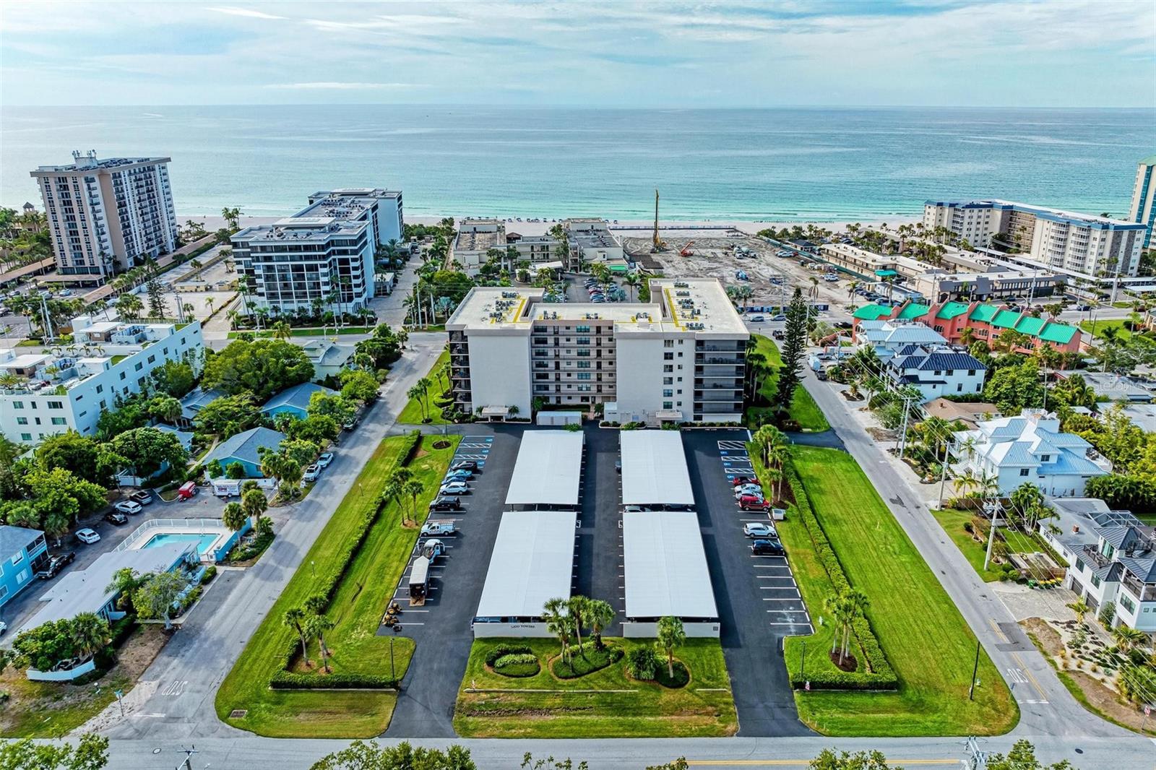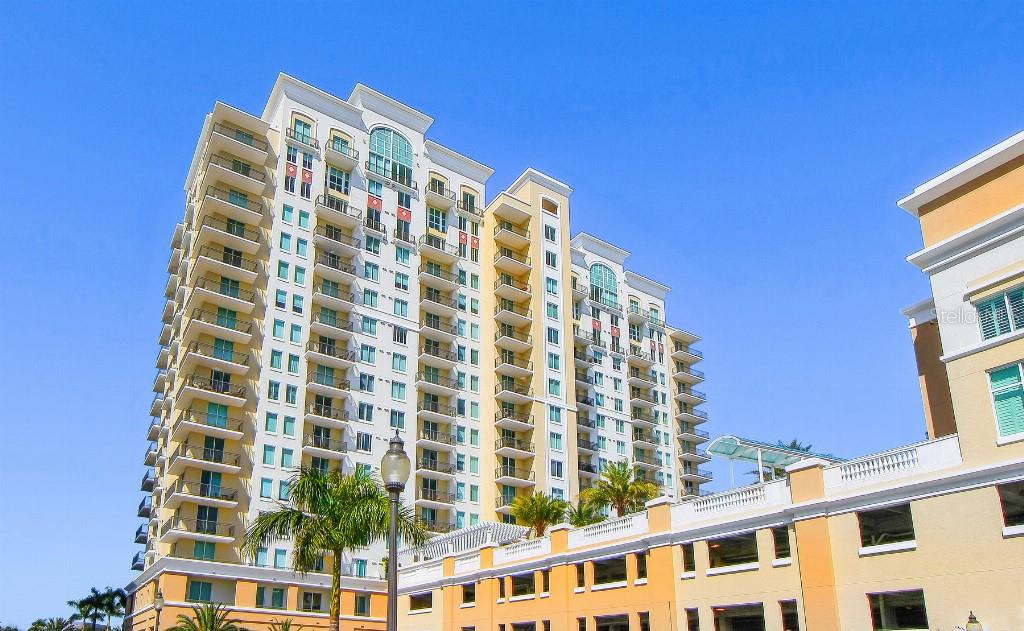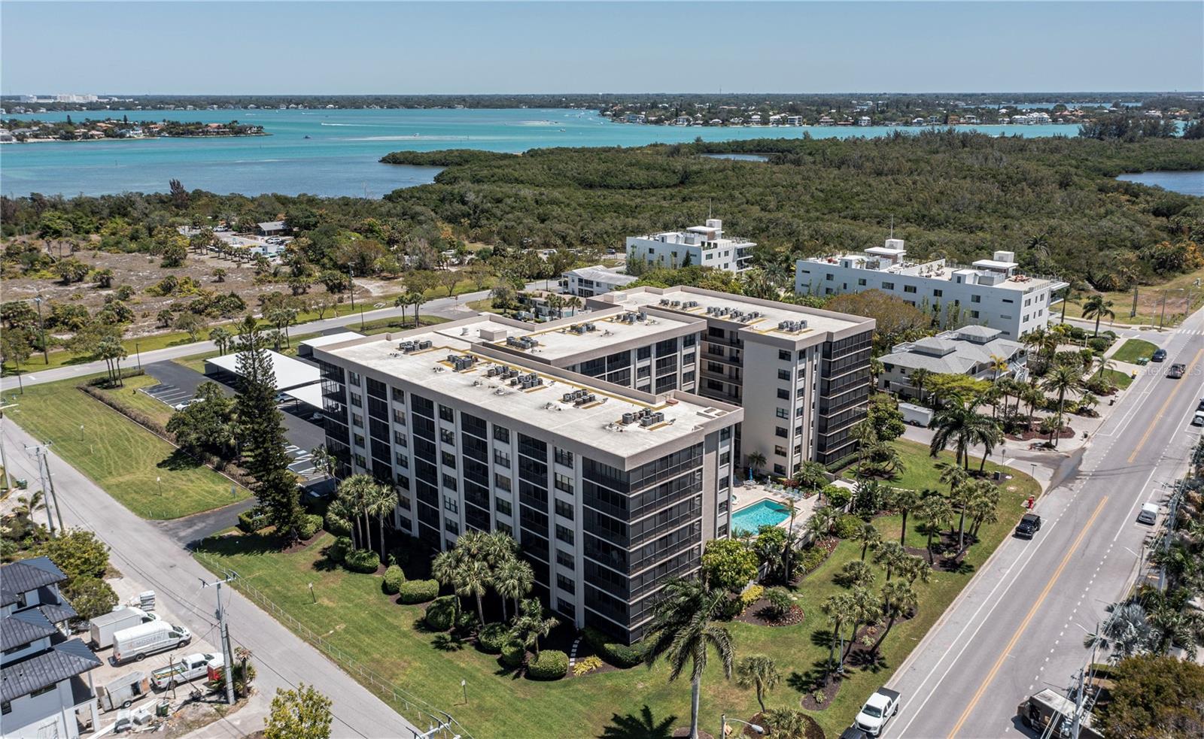174 Golden Gate Pt #31, Sarasota, Florida
List Price: $729,900
MLS Number:
A4503866
- Status: Sold
- Sold Date: Jul 27, 2021
- DOM: 9 days
- Square Feet: 1367
- Bedrooms: 2
- Baths: 2
- City: SARASOTA
- Zip Code: 34236
- Year Built: 1967
Misc Info
Subdivision: Harbor House
Annual Taxes: $8,290
Water Front: Bay/Harbor, Intracoastal Waterway
Water View: Bay/Harbor - Full, Intracoastal Waterway
Water Access: Bay/Harbor, Intracoastal Waterway
Water Extras: Dock - Open, Seawall - Concrete
Request the MLS data sheet for this property
Sold Information
CDD: $729,900
Sold Price per Sqft: $ 533.94 / sqft
Home Features
Appliances: Bar Fridge, Dishwasher, Disposal, Dryer, Electric Water Heater, Microwave, Range, Refrigerator, Washer
Flooring: Travertine, Wood
Air Conditioning: Central Air
Exterior: Lighting, Sidewalk
Garage Features: Assigned, Covered, Off Street
Room Dimensions
- Map
- Street View
