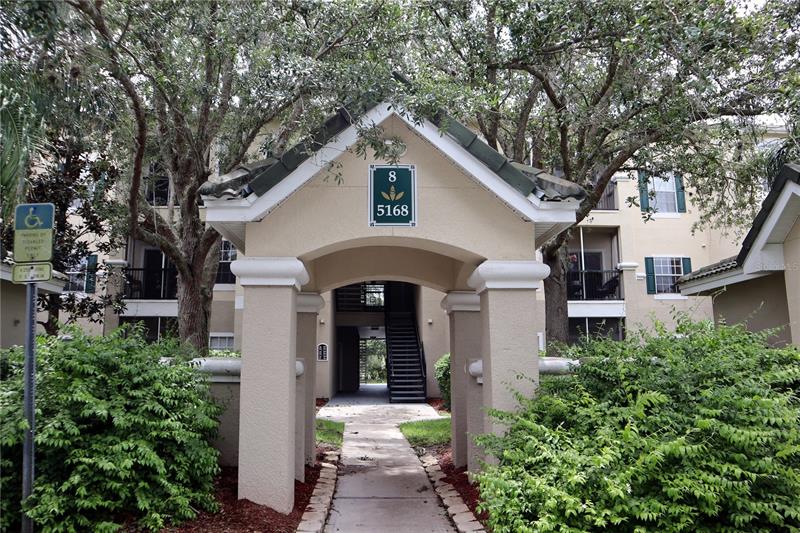5168 Northridge Rd #206, Sarasota, Florida
List Price: $239,900
MLS Number:
A4506513
- Status: Sold
- Sold Date: Aug 30, 2021
- DOM: 5 days
- Square Feet: 1376
- Bedrooms: 3
- Baths: 2
- City: SARASOTA
- Zip Code: 34238
- Year Built: 1999
Misc Info
Subdivision: Serenade On Palmer Ranch
Annual Taxes: $2,199
Request the MLS data sheet for this property
Sold Information
CDD: $239,900
Sold Price per Sqft: $ 174.35 / sqft
Home Features
Appliances: Dishwasher, Disposal, Dryer, Electric Water Heater, Range, Range Hood, Refrigerator, Washer
Flooring: Carpet, Ceramic Tile
Air Conditioning: Central Air
Exterior: Balcony, Outdoor Grill, Sidewalk, Sliding Doors, Storage, Tennis Court(s)
Room Dimensions
Schools
- Elementary: Ashton Elementary
- High: Riverview High
- Map
- Street View





























