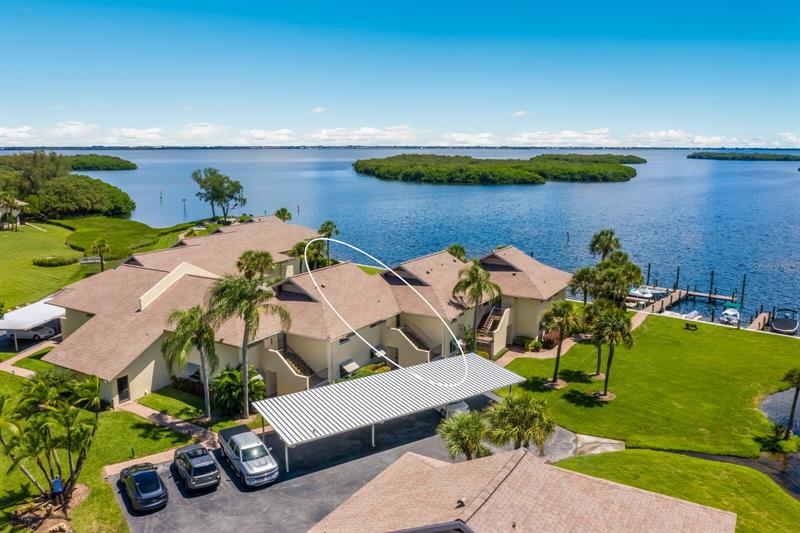4234 Gulf Of Mexico Dr #h2, Longboat Key, Florida
List Price: $449,900
MLS Number:
A4509847
- Status: Sold
- Sold Date: Nov 12, 2021
- DOM: 29 days
- Square Feet: 1150
- Bedrooms: 2
- Baths: 2
- City: LONGBOAT KEY
- Zip Code: 34228
- Year Built: 1973
Misc Info
Subdivision: Pelican Harbour & Beach Club
Annual Taxes: $2,955
Water View: Bay/Harbor - Partial
Water Access: Bay/Harbor, Beach - Access Deeded, Gulf/Ocean, Intracoastal Waterway
Water Extras: Bridges - No Fixed Bridges, Dock - Open, Dock - Slip 1st Come, Seawall - Concrete
Request the MLS data sheet for this property
Sold Information
CDD: $430,000
Sold Price per Sqft: $ 373.91 / sqft
Home Features
Appliances: Dishwasher, Dryer, Microwave, Range, Refrigerator, Washer
Flooring: Carpet, Ceramic Tile, Laminate
Air Conditioning: Central Air
Exterior: Balcony, Lighting, Sliding Doors
Garage Features: Assigned, Covered, Ground Level, Guest
Room Dimensions
Schools
- Elementary: Anna Maria Elementary
- High: Bayshore High
- Map
- Street View






































