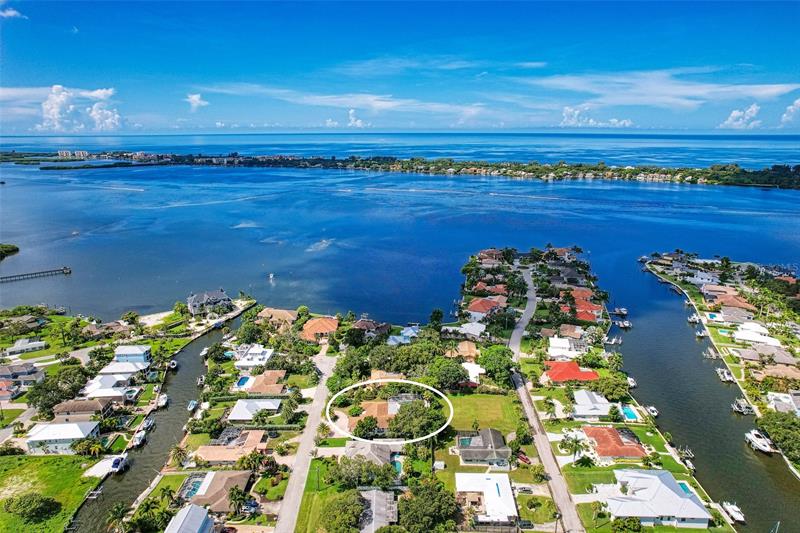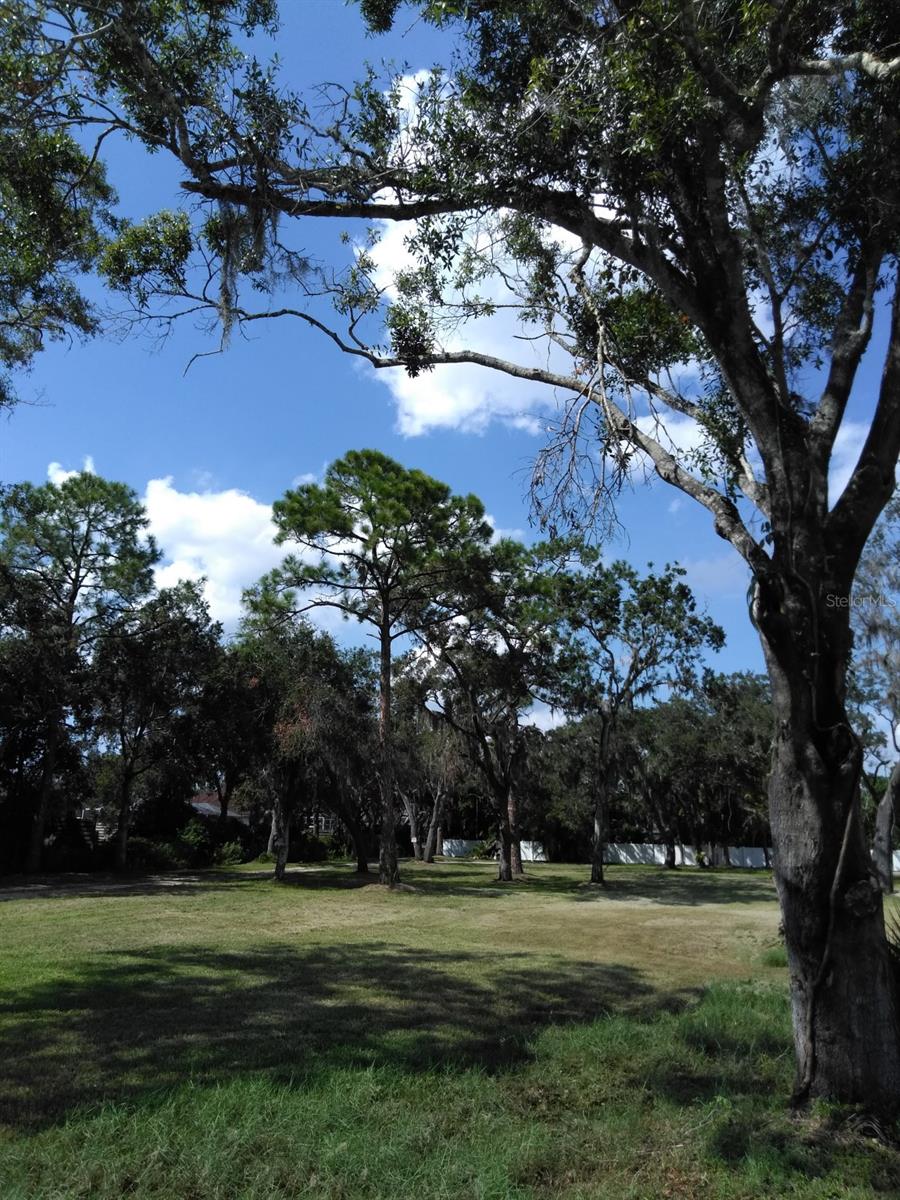7784 Holiday Dr N, Sarasota, Florida
List Price: $799,900
MLS Number:
A4510753
- Status: Sold
- Sold Date: Sep 17, 2021
- DOM: 5 days
- Square Feet: 3573
- Bedrooms: 5
- Baths: 5
- Half Baths: 1
- Garage: 2
- City: SARASOTA
- Zip Code: 34231
- Year Built: 1972
Misc Info
Subdivision: Holiday Harbor
Annual Taxes: $3,116
Lot Size: 1/4 to less than 1/2
Request the MLS data sheet for this property
Sold Information
CDD: $850,000
Sold Price per Sqft: $ 237.90 / sqft
Home Features
Appliances: Convection Oven, Cooktop, Dishwasher, Disposal, Dryer, Electric Water Heater, Exhaust Fan, Ice Maker, Microwave, Refrigerator, Washer
Flooring: Bamboo, Engineered Hardwood, Porcelain Tile
Fireplace: Electric, Family Room
Air Conditioning: Central Air
Exterior: Fenced, French Doors, Outdoor Shower, Rain Gutters
Garage Features: Circular Driveway, Driveway, Garage Door Opener, Guest, On Street
Room Dimensions
Schools
- Elementary: Gulf Gate Elementary
- High: Riverview High
- Map
- Street View



































































