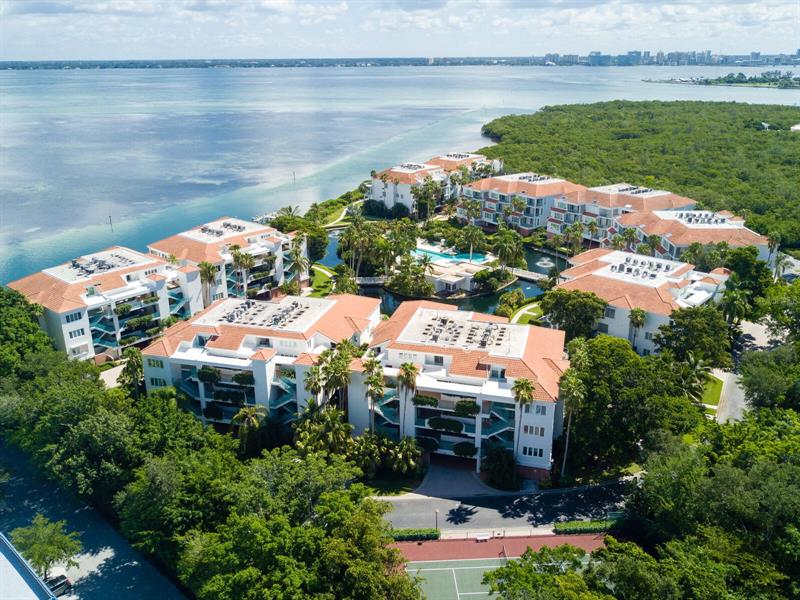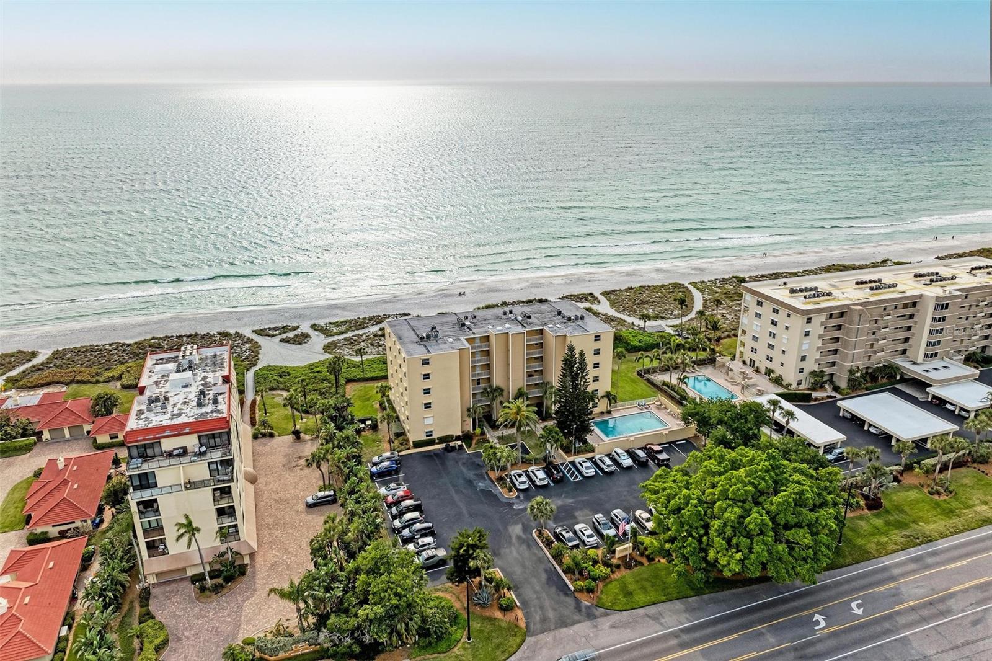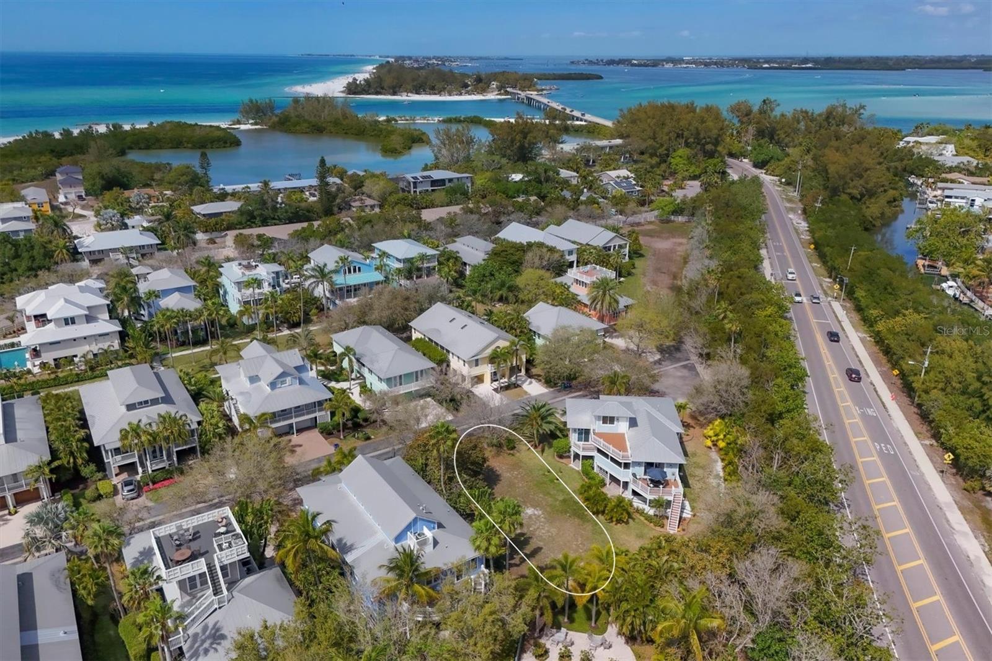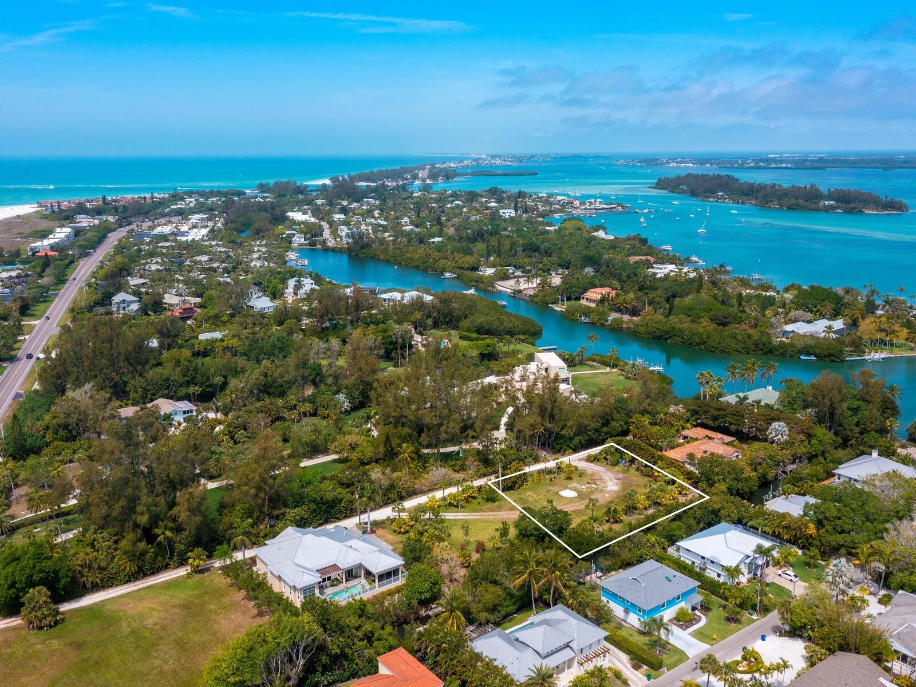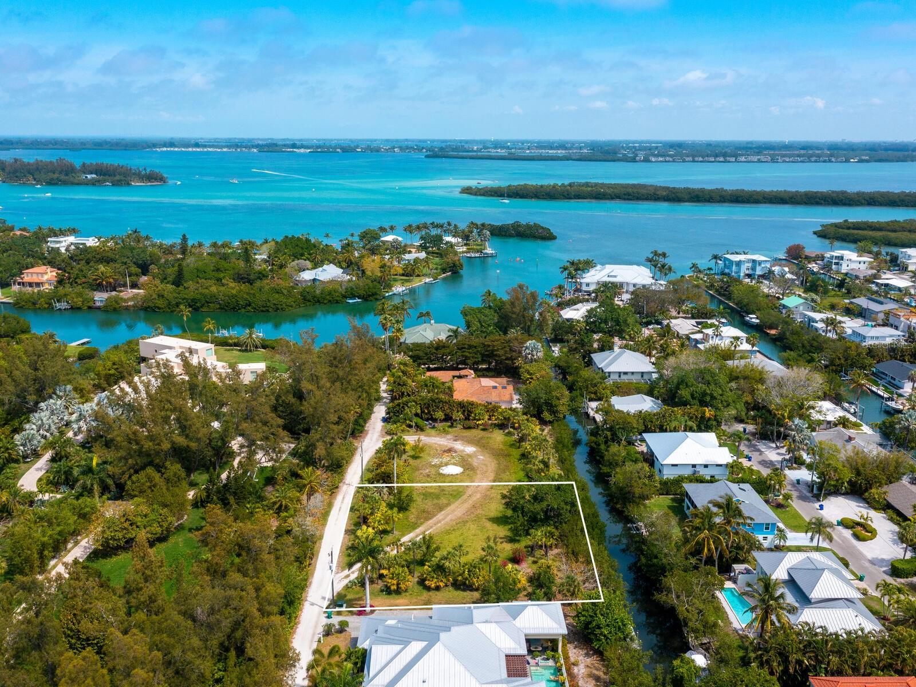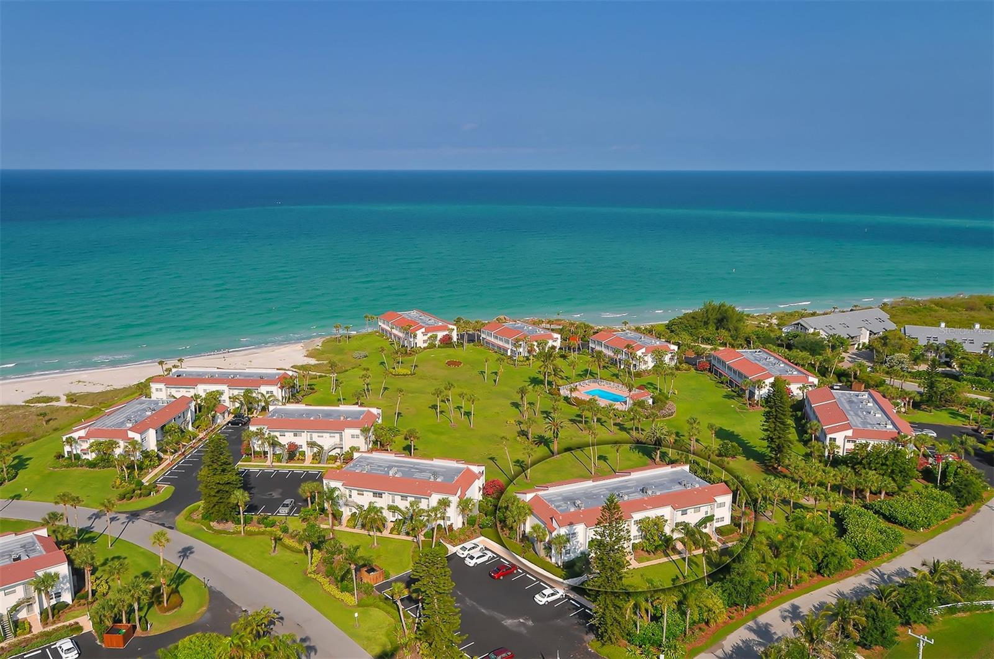370 Gulf Of Mexico Dr #423, Longboat Key, Florida
List Price: $1,200,000
MLS Number:
A4511785
- Status: Sold
- Sold Date: Nov 12, 2021
- DOM: 9 days
- Square Feet: 2350
- Bedrooms: 2
- Baths: 2
- Half Baths: 1
- Garage: 2
- City: LONGBOAT KEY
- Zip Code: 34228
- Year Built: 1994
Misc Info
Subdivision: Tangerine Bay Club
Annual Taxes: $8,916
Water Front: Bay/Harbor
Water View: Bay/Harbor - Partial, Lagoon
Water Access: Bay/Harbor
Water Extras: Dock - Wood, Fishing Pier
Lot Size: Non-Applicable
Request the MLS data sheet for this property
Sold Information
CDD: $1,100,000
Sold Price per Sqft: $ 468.09 / sqft
Home Features
Appliances: Built-In Oven, Cooktop, Dishwasher, Disposal, Dryer, Gas Water Heater, Microwave, Refrigerator, Washer
Flooring: Carpet, Tile
Fireplace: Gas, Living Room
Air Conditioning: Central Air
Exterior: Balcony, Irrigation System, Lighting, Outdoor Grill, Sliding Doors, Tennis Court(s)
Garage Features: Assigned, Covered, Garage Door Opener, Ground Level, Guest, Under Building
Room Dimensions
Schools
- Elementary: Southside Elementary
- High: Booker High
- Map
- Street View
